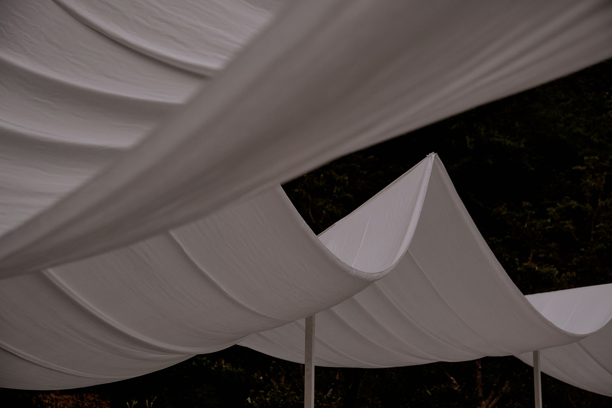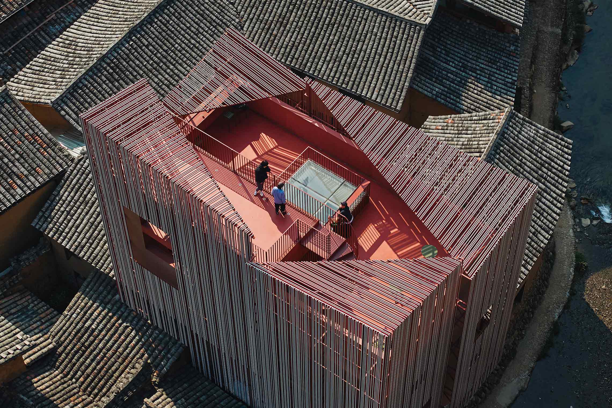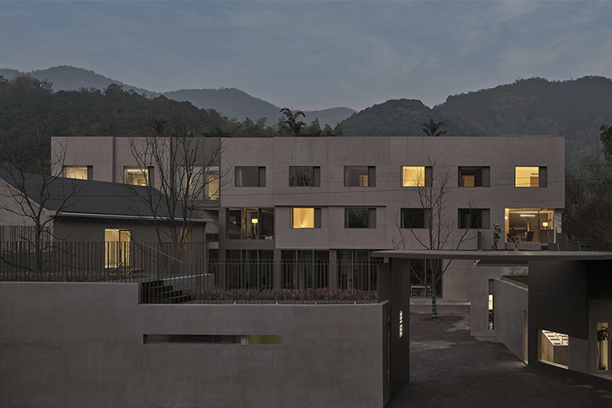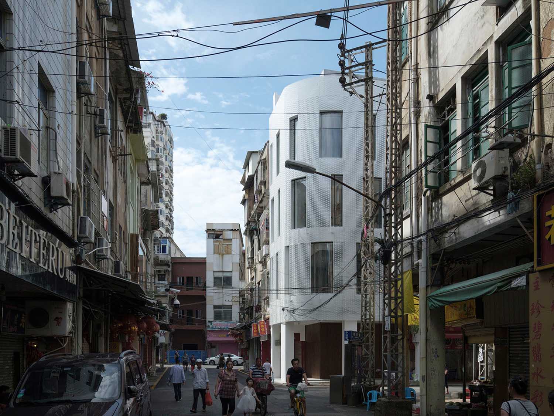
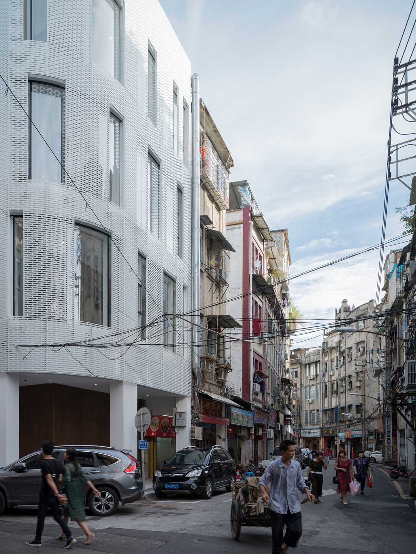



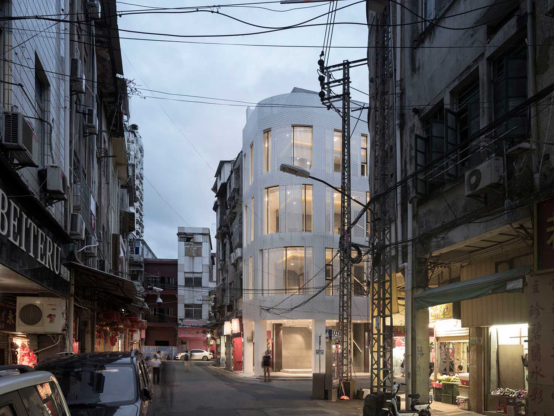
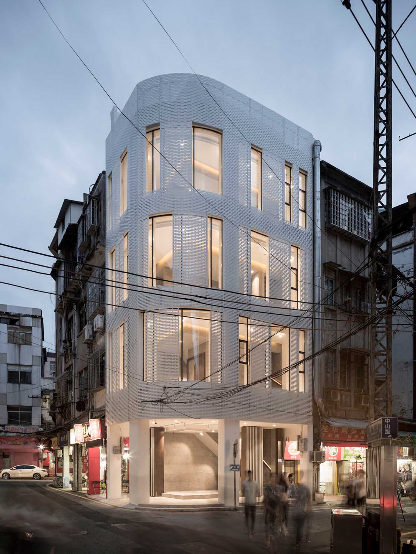
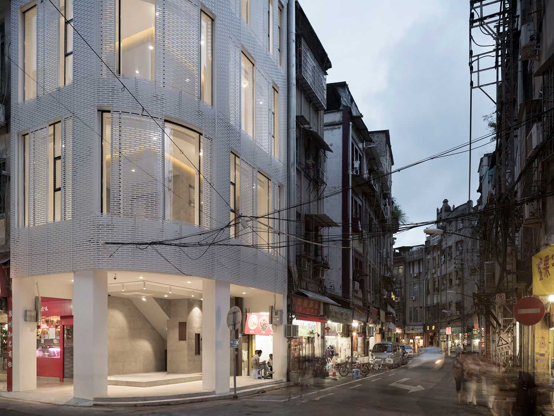
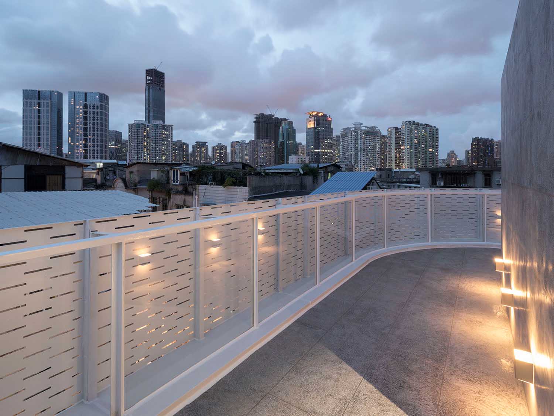
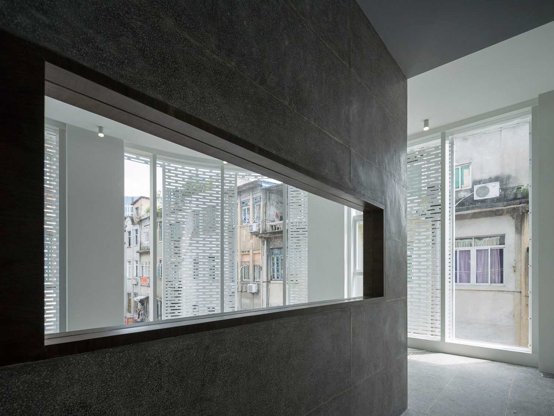
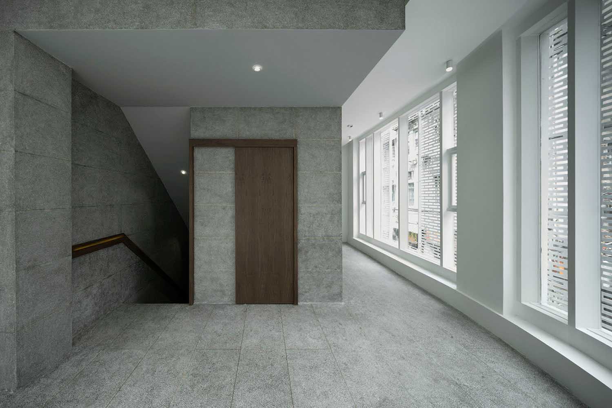
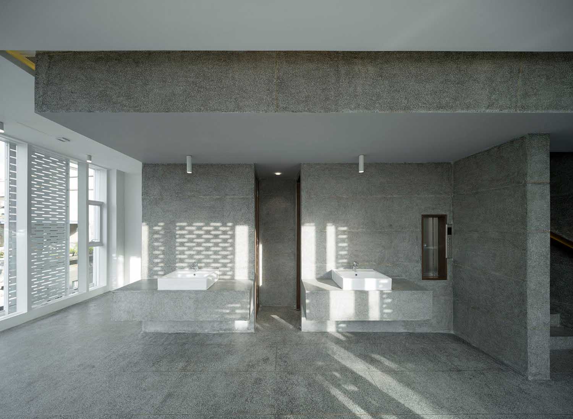

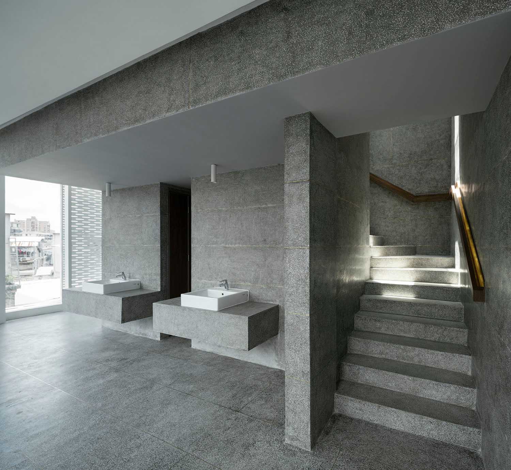
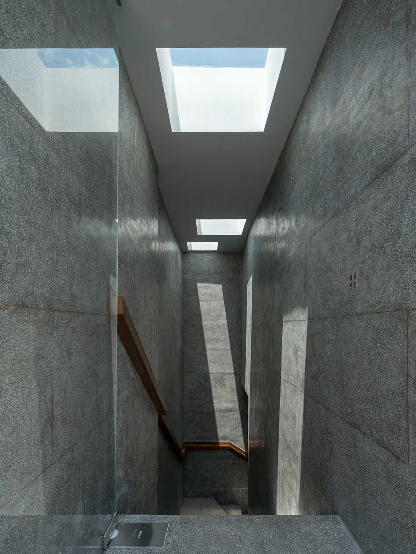
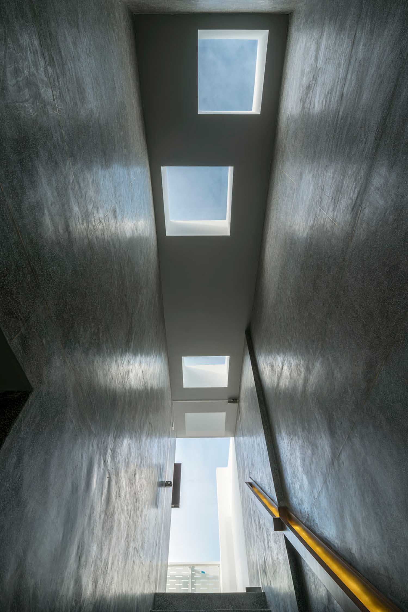
- 项目 PROJECT_ 骑楼 NEW ARCADE
- 功能 FUNCTION_ 餐厅 RESTAURANT
- 设计周期 DESIGN PERIOD_ 2015.08-2016.02
- 建设周期 CONSTRUCTION PERIOD_ 2016.02-2017.06
- 地点 LOCATION_ 福建厦门 XIAMEN, FUJIAN CHINA
- 建筑面积 BUILDING AREA_ 155SQM
- 团队 ARCHITECTS_ 肖磊 XIAO LEI, 白璐 BAI LU, 刘莹莹 LIU YINGYING, 潘佳霖 PAN JIALIN, 叶力舟 YE LIZHOU, PEDRO MANZANO RUIZ
- 合作方 COLLABORATORS_ N/A
- 类型 TYPE_ 建筑、室内 ARCHITECTURE AND INTERIOR
- 状态 STATUS_ 建成 COMPLETED
- 摄影 PHOTOGRAPHS_ 加纳永一 EIICHI KANO

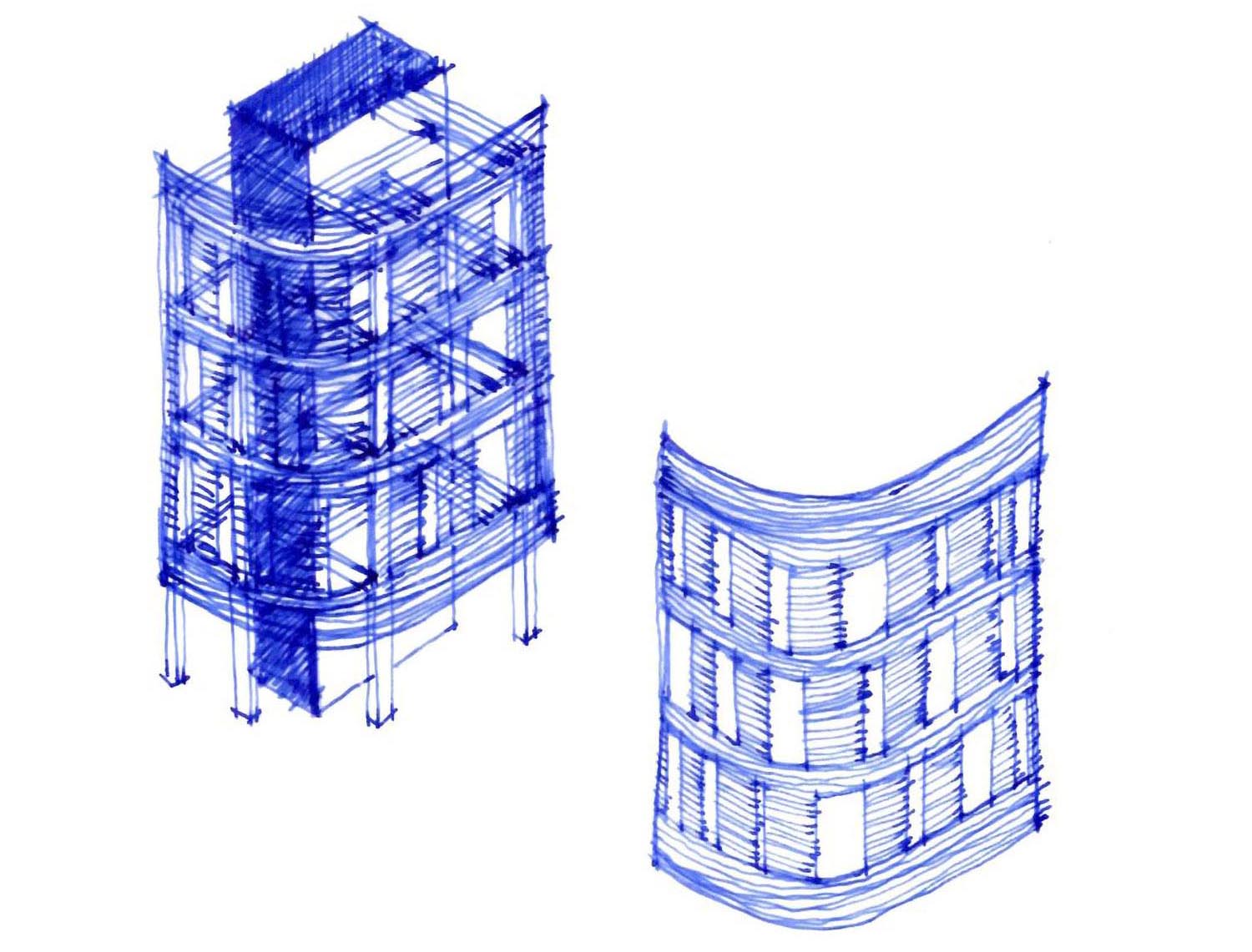
镇邦路项目为旧建筑改造的餐厅项目,最大特色在于其原有建筑形式以及所处的位置——厦门中山路区域。该区域现存建筑最早可以追溯到上世纪20年代,为当时闽南地区较为常见的骑楼建筑形式。我们的项目为位于街道转角的一栋五层高的骑楼,每层面积约为45平米。
114 Zhenbang Road is a restaurant project renovated from a historical building with traditional “Qilou” – arcade surroundings. It is distinctive for the original architectural form and its unique location, Zhongshan Road which was the old city center in Xiamen. Existing buildings in this area can be traced back to 1920s, as a common architecture typology of arcade in the southern Fujian area. Our project is a five-storey arcade, located in the street corner, with the area of 45 sqm per floor.
在实现功能需求的同时,我们将所处环境及建筑特色作为设计考量的重要内容。周边建筑虽皆为同一骑楼形态,但由于年代久远且维护不佳,使得外观参差不齐,颇为杂乱。
The site context and architectural features are significant aspects of design considerations at the same time of meeting functional requirements. Although all the buildings in the surrounding are arcade, the street elevation seems to be somewhat littery on account of long time and lack of maintenance.
我们希望改造之后的外立面能为厚重陈旧街道带来轻盈明快的感觉,同时又保持与传统建筑形态的内在联系,于是我们将原有外立面更换为铝格栅,并以厦门传统红砖的尺寸作为模数,以求用现代材质对传统形态进行表达。
We hope that the reborn elevation can bring the lightsome and lively atmosphere to the old street and maintain the inner relationship with the traditional architectural form. Therefore, we modify the original facade design into aluminum grating, adopting the size of local red brick in Xiamen as a module to express the traditional form with modern material.
同时,结合日常光照数据,将格栅孔洞进行了参数化运算,由下至上形成疏密渐变,以保证一天中各个时段每层楼面的采光及保温。
Furthermore, the rhythm of holes in the grating is designed with parameterization according to the daily light data. As a result, there will be gradual change of density from top to bottom, so that the daylighting and heat preservation can be guaranteed.
室内部分强调了与外立面轻与重、深与浅的对比关系,地面与墙面皆采用了水磨石材质,形成了一条纵向贯穿五层的灰色内核。尤其在中山路地区最为热闹的夜晚时分,即便远处也能看到这个内核厚重却包裹着轻盈外衣的发光体。
Interior design emphasizes the contrast of light and heavy, dark and light to the external facade. In addition, terrazzo is applied in the area of floor and wall, and consequently forms a grey core vertically running through 5 floors. In the evening, the livest time in the Zhongshan Road area, it can be seen even in the distance as a self-luminous volume with massive inner core and lightsome frock.
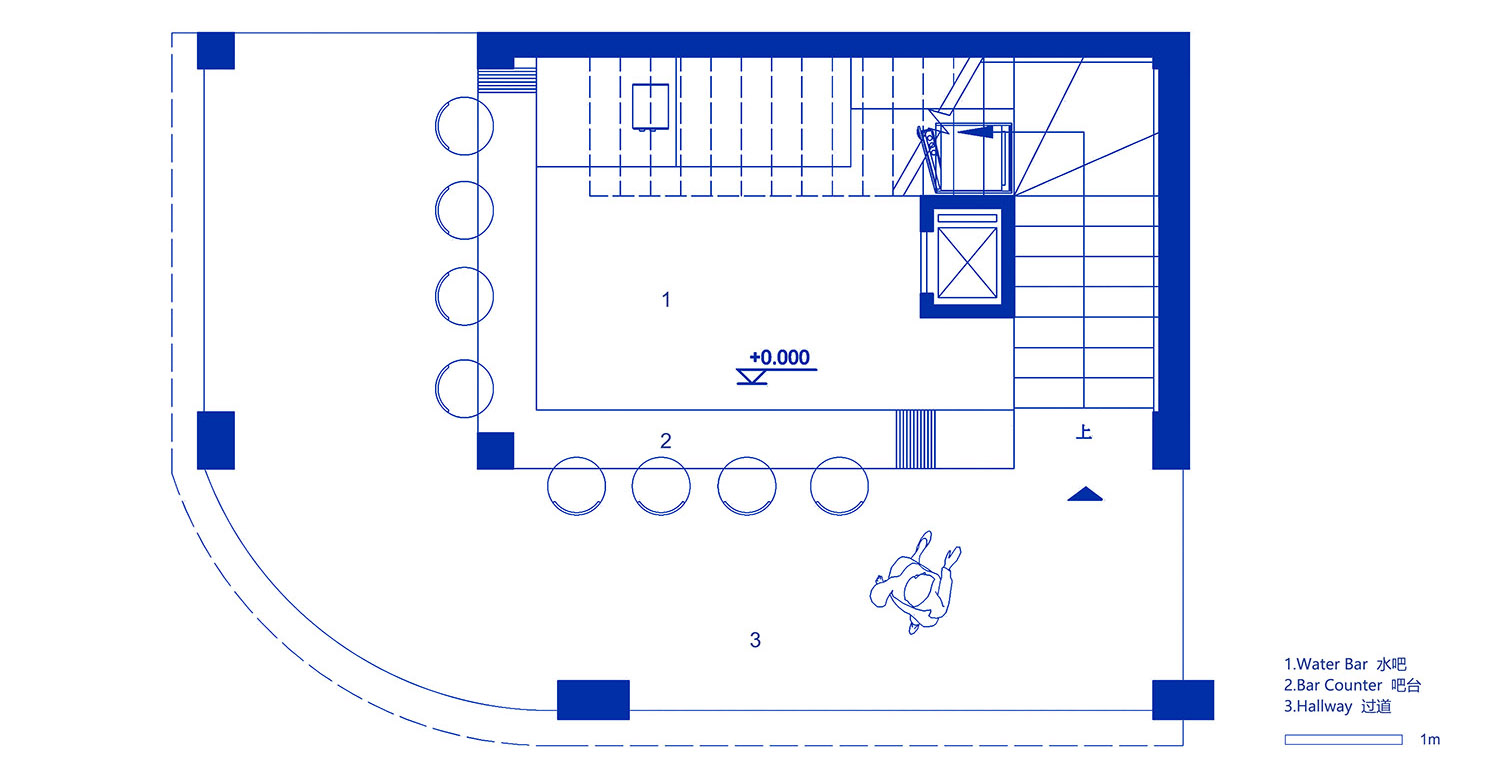
▲一层平面图 1F PLAN

▲二层平面图 2F PLAN
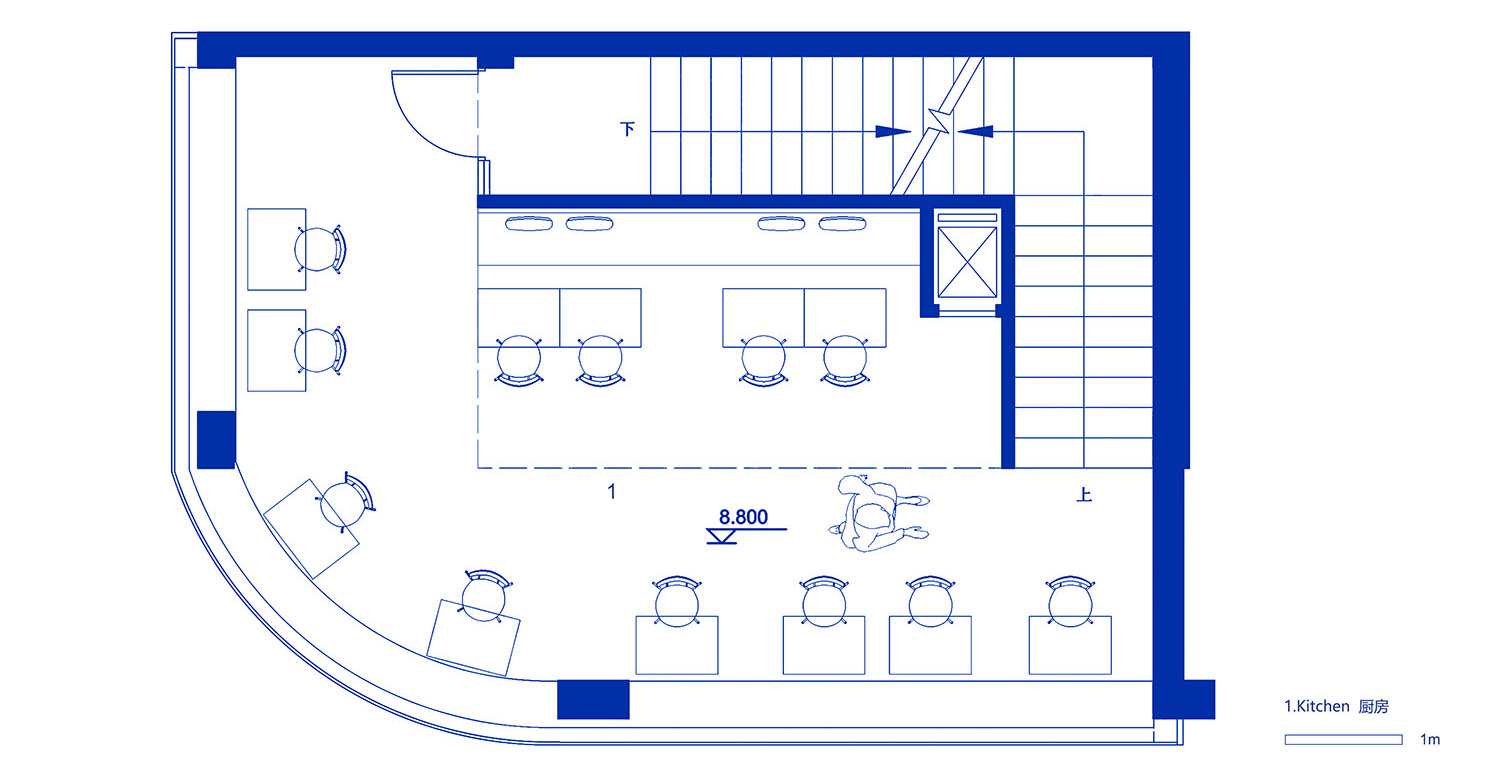
▲三层平面图 3F PLAN
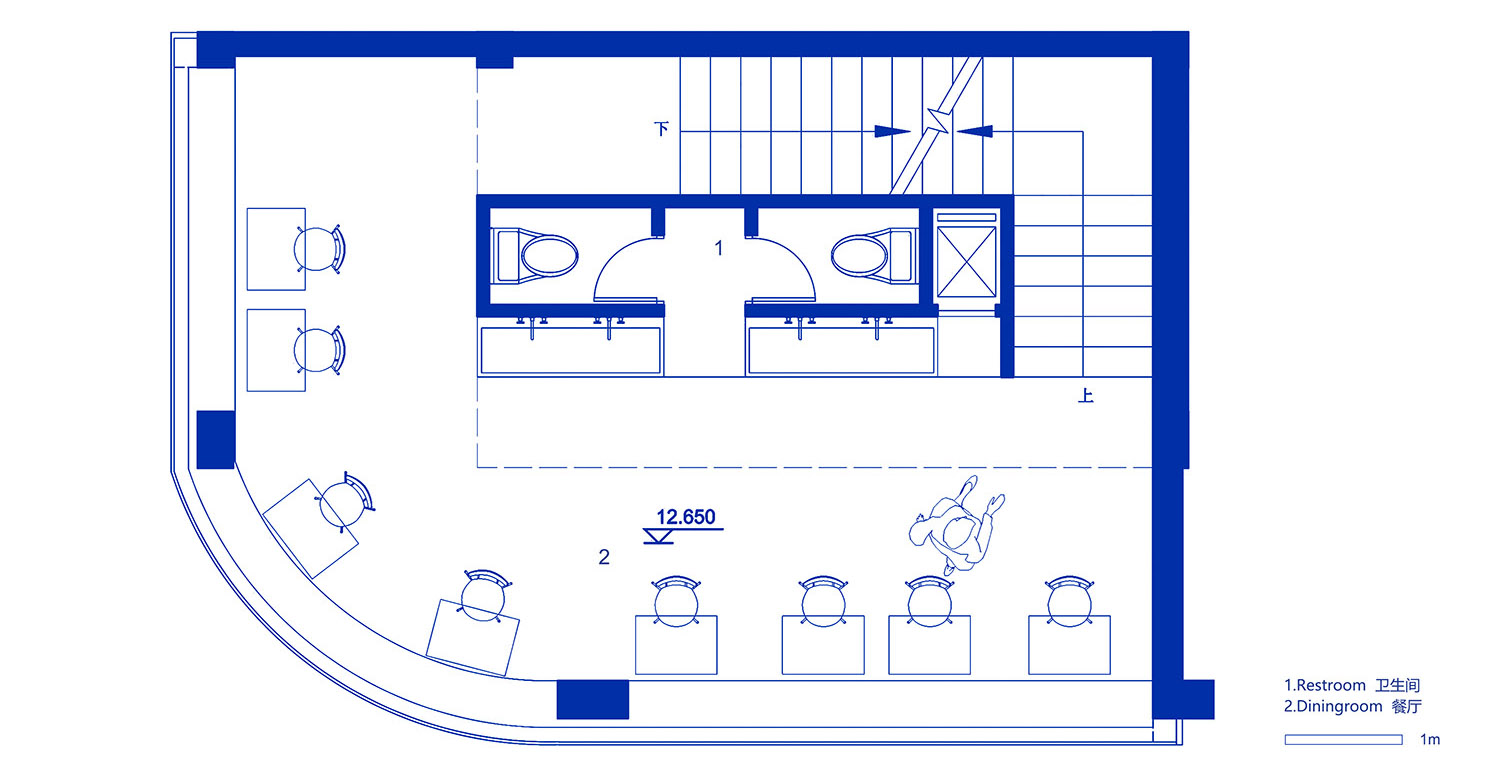
▲四层平面图 4F PLAN
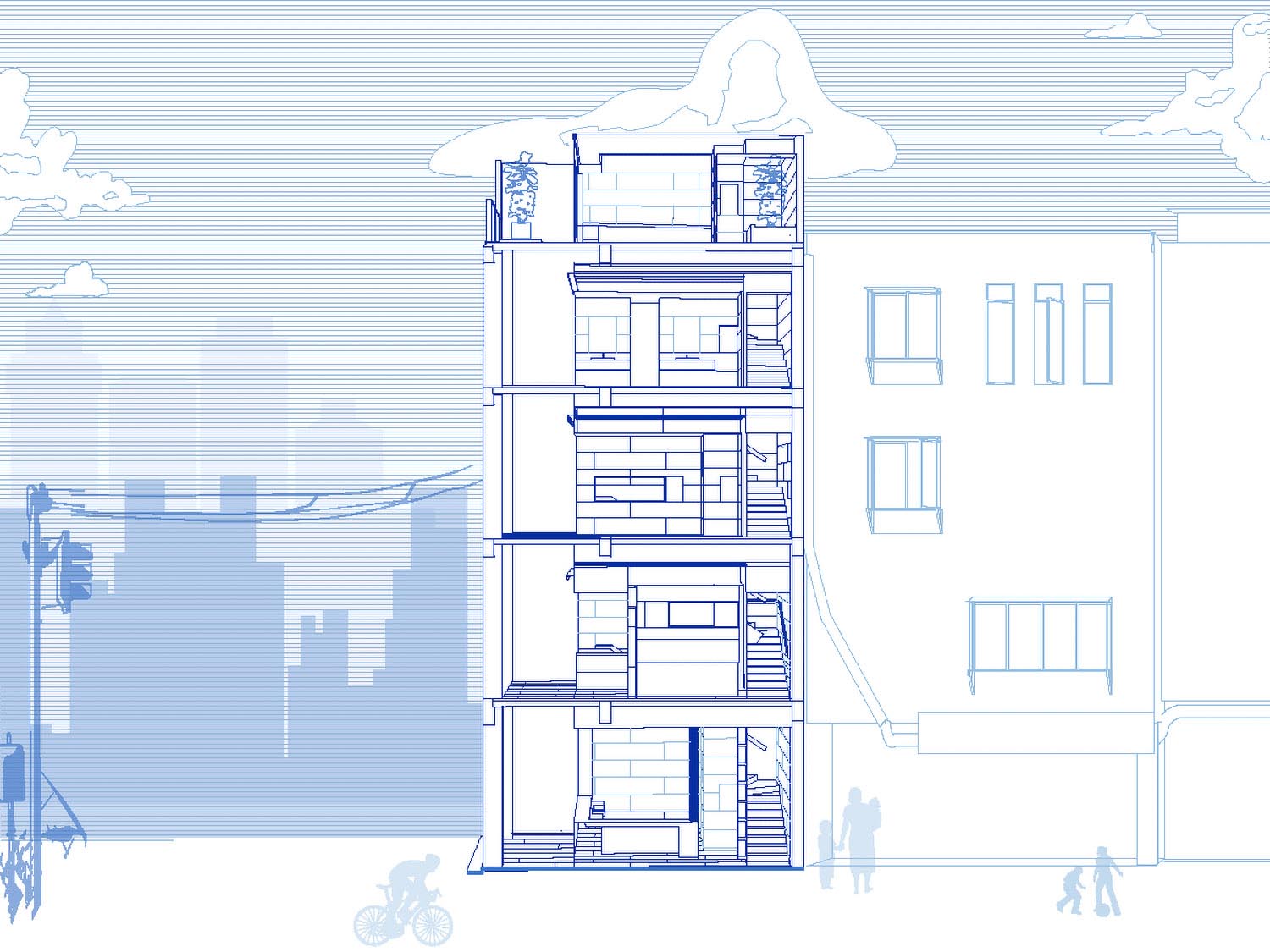
▲分析图 DIAGRAM
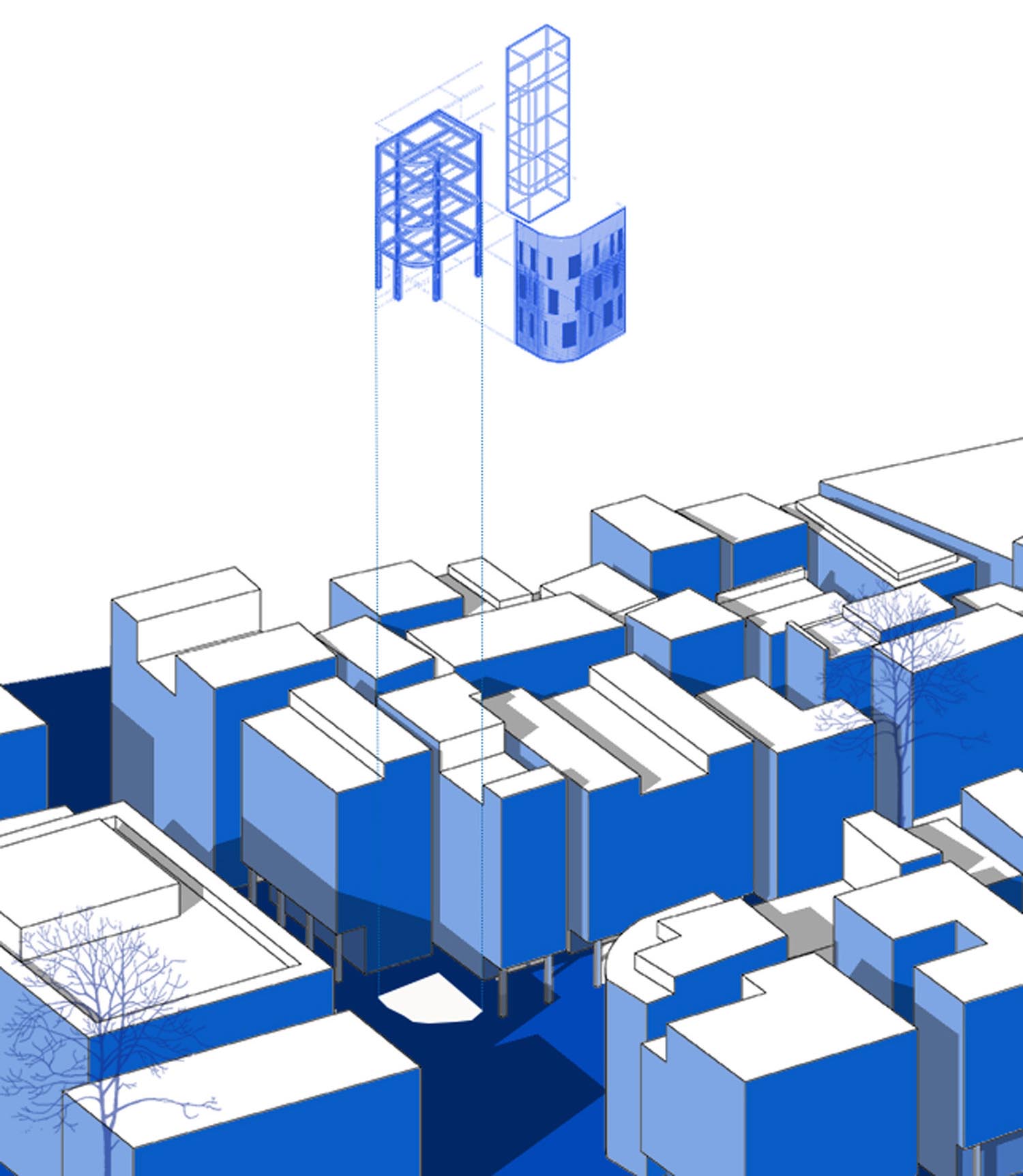
▲分析图 DIAGRAM
