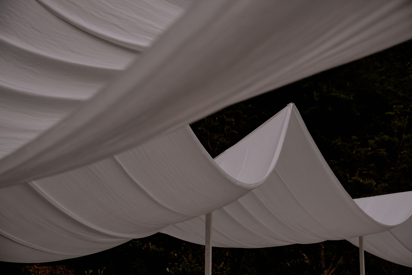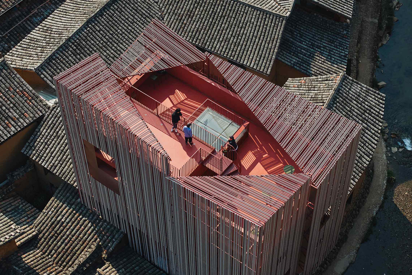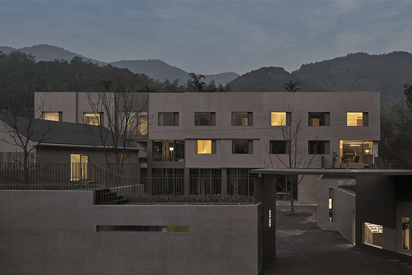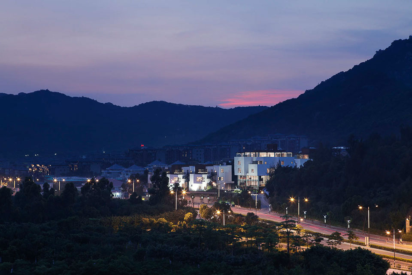
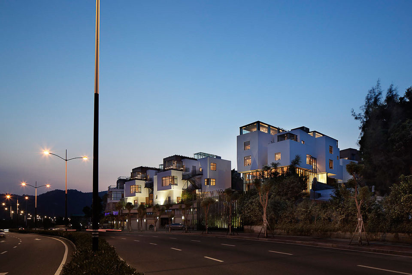
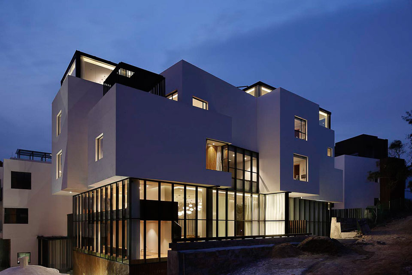
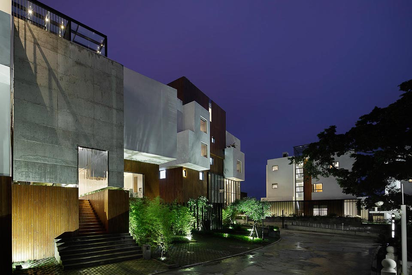
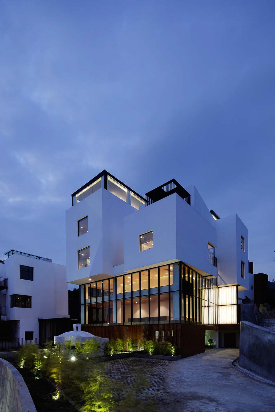
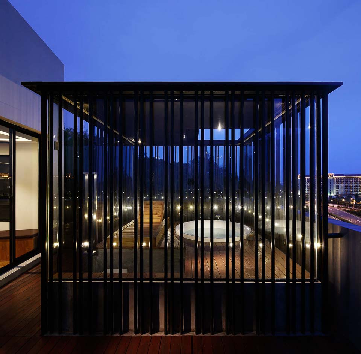
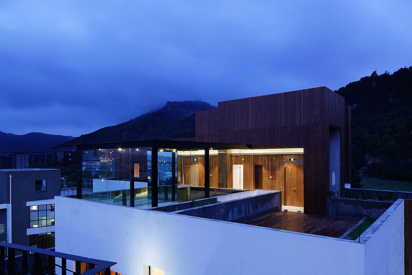
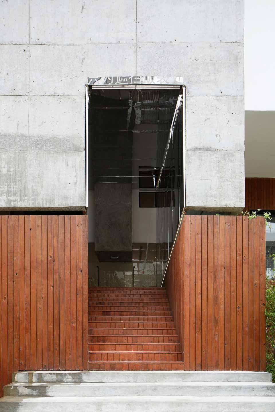
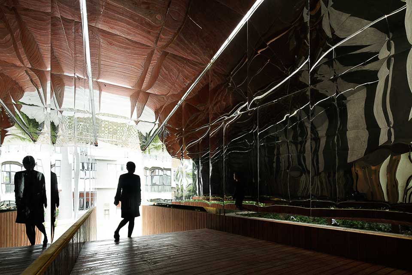
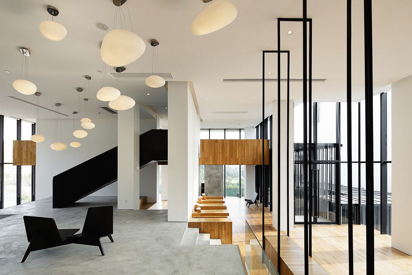
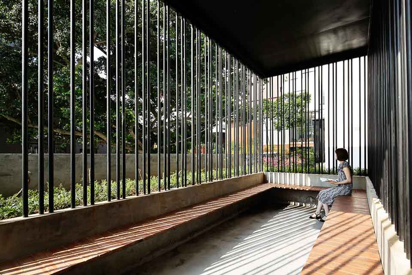
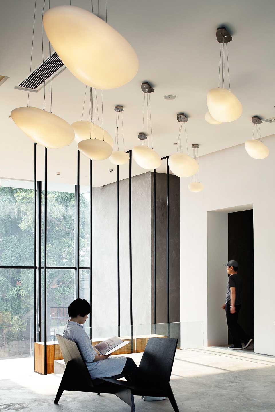
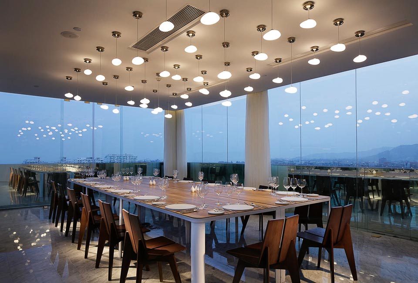
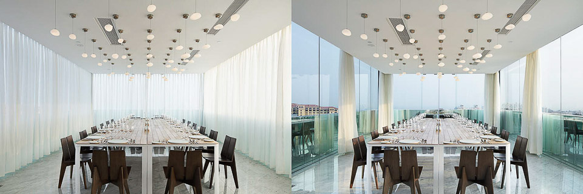
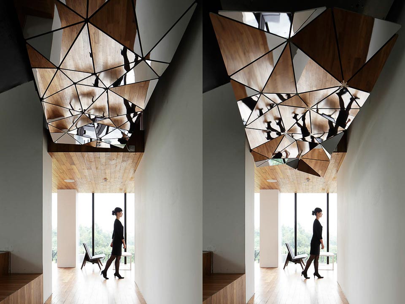
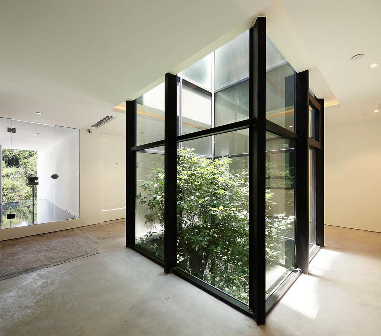
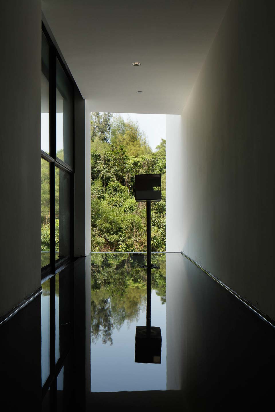
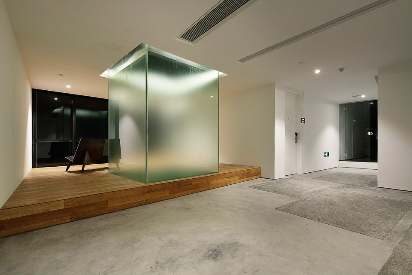
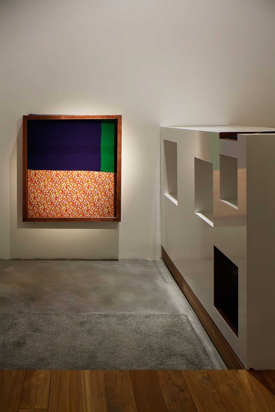
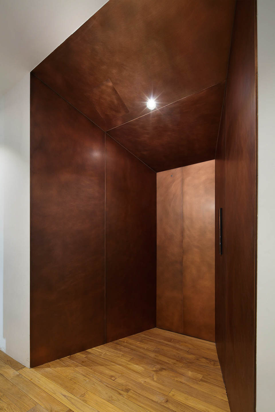
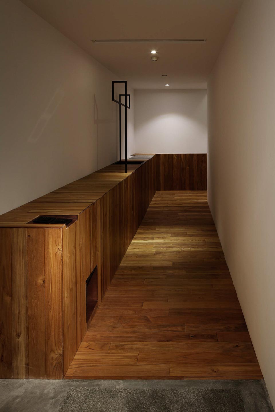
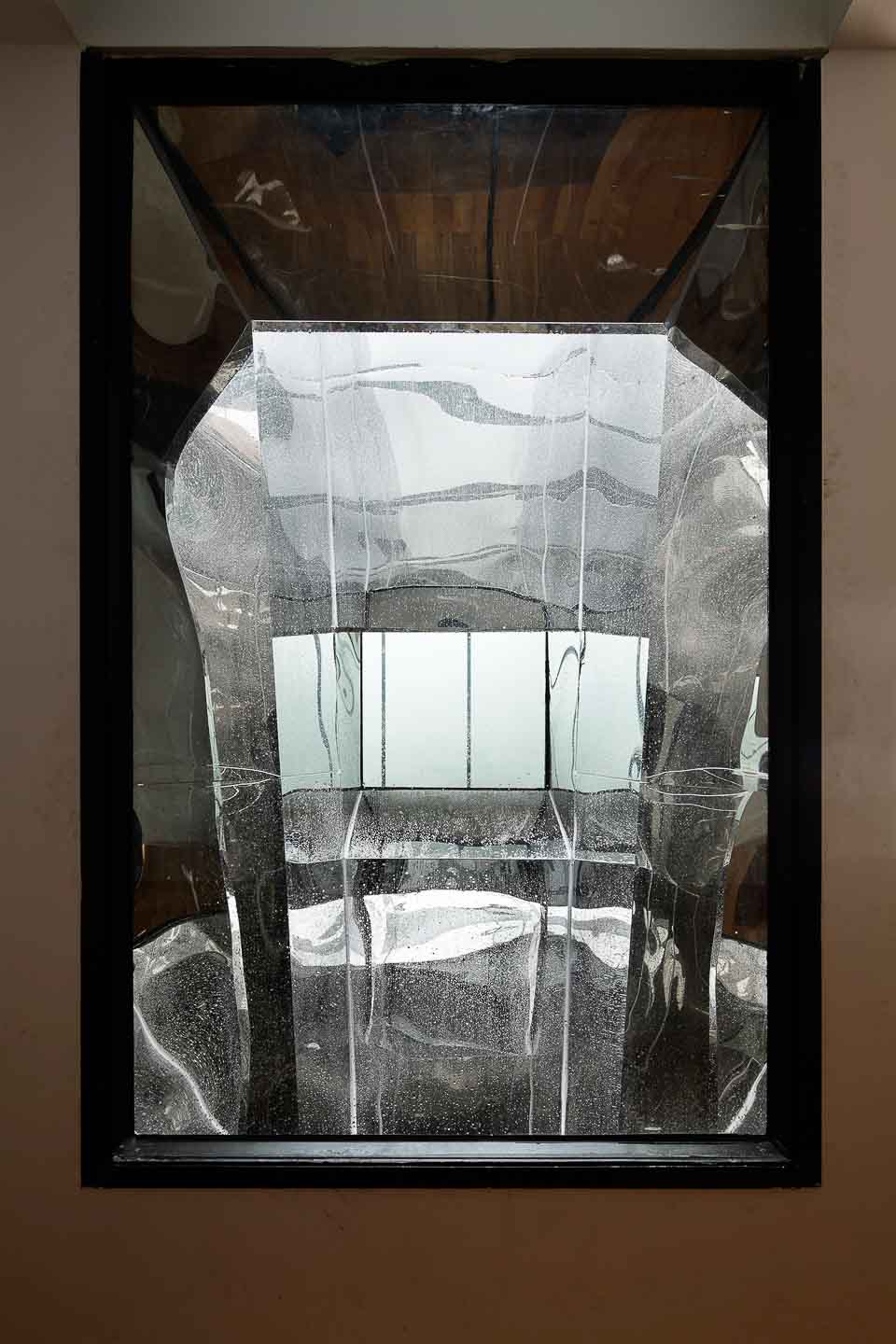
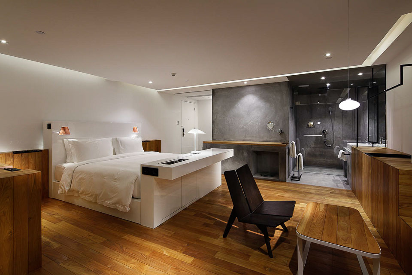
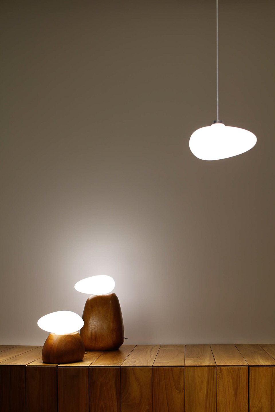
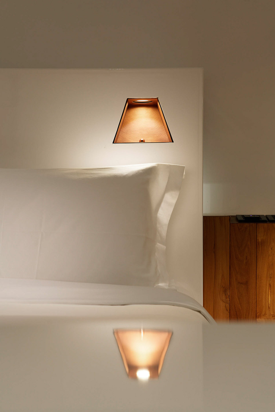
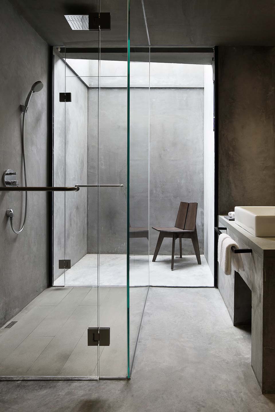
- 项目 PROJECT_ 万石涌翠 HOTEL WIND
- 功能 FUNCTION_ 酒店 HOTEL
- 设计周期 DESIGN PERIOD_ 2013.01-2013.10
- 建设周期 CONSTRUCTION PERIOD_ 2013.10-2014.05
- 地点 LOCATION_ 福建厦门 XIAMEN, FUJIAN, CHINA
- 建筑面积 BUILDING AREA_ 5100SQM
- 团队 ARCHITECTS_ 肖磊 XIAO LEI, 王瑾 WANG JIN
- 合作方 COLLABORATORS_ 张弢 ZHANG TAO, 百伦设计 BALANCE DESIGN
- 类型 TYPE_ 建筑、室内及景观 ARCHITECTURE, INTERIOR AND LANDSCAPE
- 状态 STATUS_ 建成 COMPLETED
- 摄影 PHOTOGRAPHS_ NACASA & PARTNERS
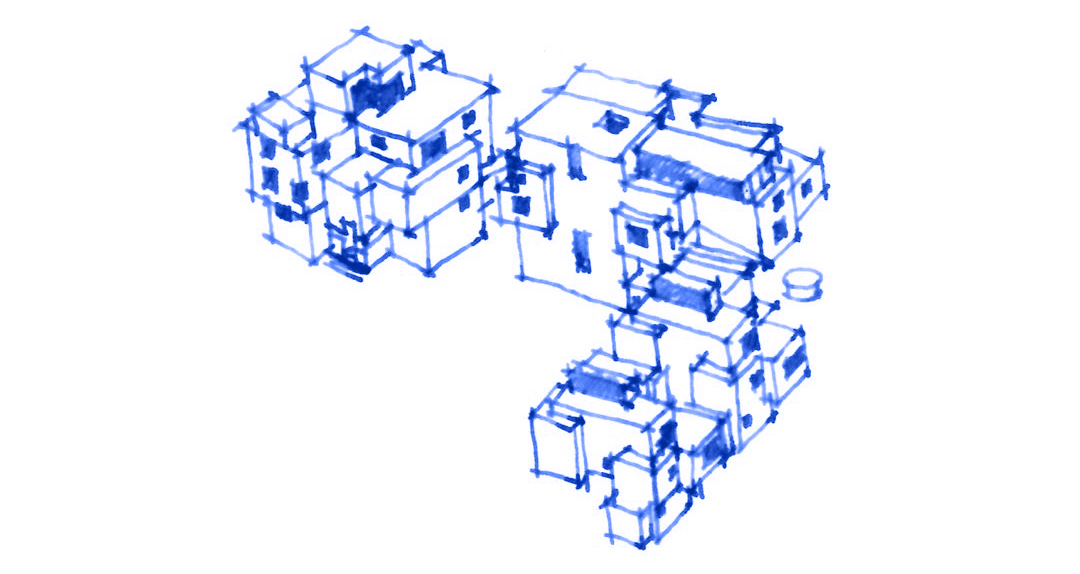
对于一个建筑师来说,设计的建筑物落成当天的心情,很像是将一封写了很久的信投入信箱时的霎那感受:谁会来读这封信?拆开信封的时候有怎样的期待?读信的时候是否感到愉悦?读完之后是细心收好还是随手丢弃?
For an architect, as the construction of a building is completed, it is almost the same mood of put a letter into mailbox, you write it for quite a long time. Who will read this letter? What’s the expectation of the reader for opening the envelope? Will the reader feel happy or not? Will it be kept kindly or thrown away directly?
建筑之于我正如文字之于作家,只是自己较为擅长的表达方式,这不仅是表达自我,而更重要的还是信息的接收者(住客),也就是人的感受。
Architecture for us is like the word for a writer, just a way of expression, the way we are good at. This is not only about expressing, the more important side is the people who will stay in the building, and the feeling of theirs for staying in the space we created.
建筑 ARCHITECTURE
日本建筑师们很喜欢将建筑物的拔地而起称为“生长”,这个生动的描述其实蕴含了更深的意义:虽然是建筑师设计了建筑,但当地的空气、泥土、气候以及人才是形成建筑的关键所在——而“建筑生长”这个词又特别适合用于厦门这座城市。
Japanese architects like to use the word “growing” for a building breaking out from the ground. This lively expression actually has a important meaning of architecture: though the building is designed by the architect, but the keyword of forming it should be the air, the earth, the weather and the people on site. “Growing” a building is especially fit for the city Xiamen.
2011年初,我第一次来到无垠的基地。一口气爬到旁边的云顶岩山顶,同行的当地人说了一个形容这里地貌特征的词——“万石涌翠。”由于闽南独特的温润气候,使得这里的植被异常繁茂,就连石头的表面与缝隙都能长出“绿色”。而这有趣的地貌也成为了我之后设计无垠的概念来源:由山间生长出的盒子(建筑),与周边环境相对独立却又几近融合,坐山望海,无境,无垠。
In the beginning of the year 2011, we came to here the site of hotel WIND, as soon as we climbed to the top of Yunding Mountain behind the site, a local guy went with us said an idiom to explain the local geological features, “green welled out from thousands of stones”. Because of the unique warm and moist weather in south of Fujian, the green vegetation overgrowth is quite normal here, even the surface of stones and the gap in between them. This is also where our concept came from, architectural boxes “growing” from the mountain, facing to the sea, boundless and endless.
无垠的另一个建筑灵感来源于闽南的宗祠。这个家族与村落的传统形式,作为文化与交流的中心,承载了各种精神与实际的功能。这种“向心”的传统空间,代表了当地人对住宅的公共与私密的理解。从这个角度来说,酒店其实也类似于一个小型村落,虽然住客之间未必会有所交流,但房间与公共空间之间却可以进行体验式的互动。
The other architectural inspiration is the traditional inform of ancestral temple in south of Fujian, as the center of the family’s culture and communication, ancestral temple features both spiritual and material function, and all the other houses in this village should be built face to the ancestral temple, this kind of traditional centripetal space, shows a kind of space understanding on public and private for residential buildings. From this point of view, hotel is very similar to a small village, guests may do not have communications, but you can experience the interaction between the public space and the private suites.
在无垠中我们着重设计了“雨井”、“树井”和“风井”,这三个装置从顶部贯穿整栋建筑,同时又穿插进某些房间之中,最终在大堂汇聚。我们试图以这种可见的方式,将“室外”引入“室内”,从而形成一个无垠流动的空间。
We installed 3 different wells for hotel WIND: well of rain, well of tree and well of wind, these 3 architectural installations insert into the building from the roof top, pass by some suites, and meet in the lobby finally. We tried to introduce the exterior into the interior and blur the boundaries of public and private by means of these viewable installations, and form a space that can be flowing infinitely.
客房 SUITES
谈完地貌与文化,最终还是要回归于人,也就是建筑的使用者。在设计的过程中,我们一直在思考一个问题:大多数高档酒店都可以使住客感到舒适,那么无垠所追求的舒适与他们有何不同?我们认为,除了高档的基础硬件设施,设计型酒店更应当从心理上把握客人的切身需求,因此在设计讨论过程中,出现频率最高的一句假设就是“如果你住在里面……”
After the geography and culture, let’s get back to people, the users of the buildings. During the process of design, we were always thinking what kind of comfortable staying in hotel WIND is since most of the high end hotels can make it already. Besides the fancy basic facilities, boutique hotels should focus on the real need of the guests mentally. So during each time of the discussion with our client, the most frequent hypothesis is “if you live in…”
为了做到这一点,我们首先想到的是房间的尺度。通常酒店总会将房间面积作为着眼点,但却忽视了房间的层高。 美国环境心理学家表示,增加房间的层高可以增强居住者的想象力并降低大脑的紧张感。无垠的房间层高比一般酒店高出20%,为的是让住客在疲惫旅行之后可以尽快获得放松。紧接着,我们又将设计的重心在房间的开窗上。既然每个房间望出去的风景都各不相同,简单统一的窗户位置与尺寸显然并不是最佳方案。我们把窗户看作是房间的“取景框”,希望能够像专业摄影师那样为不同房间的住客截取一段最佳的风景。最后达到的效果是,无垠几乎没有一间房间的开窗是重复的,每个窗户都是无垠的建筑师留给住客独一无二的“明信片”。
For this unique interior comfort, we took care of the windows in suites architecturally first. Since each suite has the different views, we cannot treat the location and the size of the windows normally, we defined them as the “finder frame” of the suites, and hopefully can get the best view for different suites like a professional photographer. So there are almost no same windows of views in each room, every window is an unique “postcard” left by architects of hotel WIND.
在房间室内材料的选择上,我们曾进行了很多轮的讨论。最终将高质量的柚木选为房间的主材,这不仅是出于视觉与触觉的考虑,柚木独特的香气更可以通过嗅觉给予住客特别的安心感。
Regarding the material solution, we preferred to have different layers of the space for each of the room, by means of using different materials for different programs. We took the high quality teak wood as principal material for the suites, not only considered by sense of sight and touch, the natural smell of the wood can give more cozy feeling for the guests inside. And for the bath area, we picked neat concrete and local granite for a clean and simple feeling, hope the users can calm down and relax at once. Besides that, a dressing table for women guests and a lounge area with big window was also installed in each room, to make the guests become the owner of the space.
餐厅 BANQUET
餐厅作为无垠最为重要的公共空间之一设置在主建筑的屋顶之上。坐在玻璃环绕的白色的餐厅中,享受与大自然共进晚餐,映入眼帘的是远方无边的山与海,各异的绿色从山间翻涌而出,蔚蓝的天空连接着蔚蓝的大海仿佛一直延伸到宇宙。
The restaurant of hotel WIND as the most important public space was set up on the rooftop of the main bldg. Sitting in the white restaurant with transparent glass all around, the endless view of the sea and the mountain just hit your face directly from the outside, the same colored sky connects to the sea just extends into the space, with the green welled out from the mountain, must can cheer you up for dining with the nature.
希望收到这封信的你,能渐渐体会无垠,体味设计;而无垠对于我们来说,是一个没有终点的项目……
As received this letter, hope you can experience the WIND and the design gradually; and hotel WIND for us is an endless project…
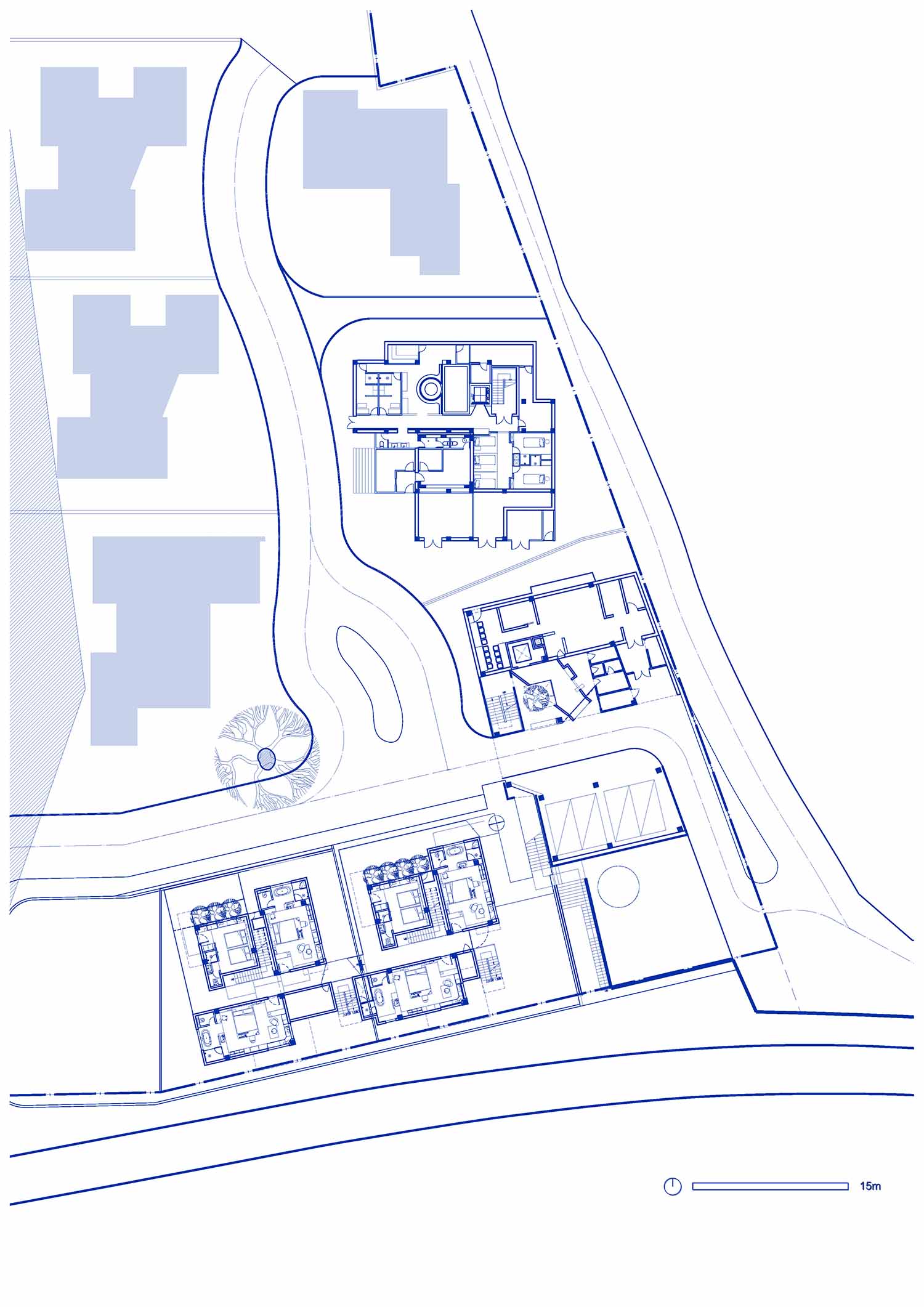
▲总平面图 SITE PLAN
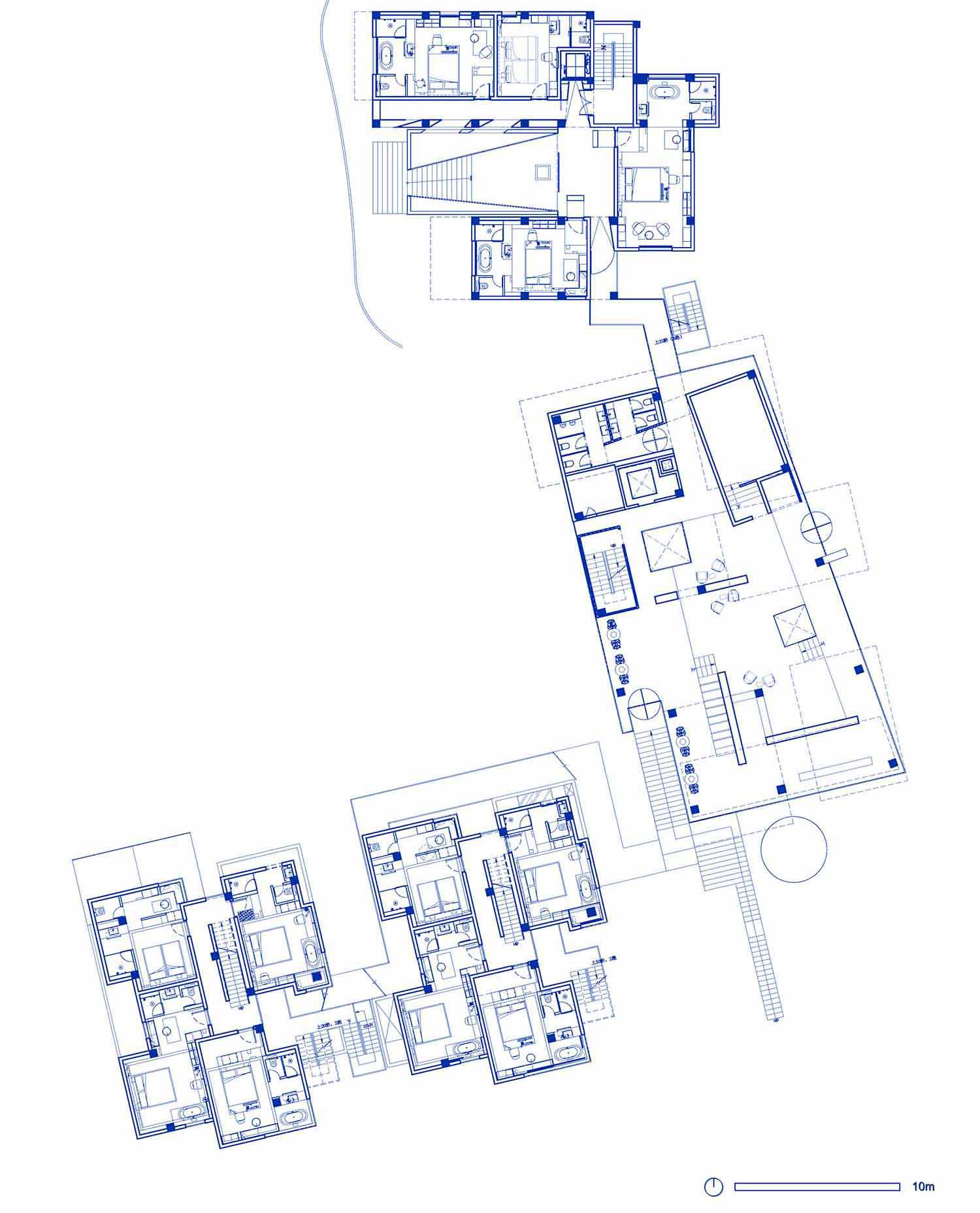
▲一层平面图 1F PLAN
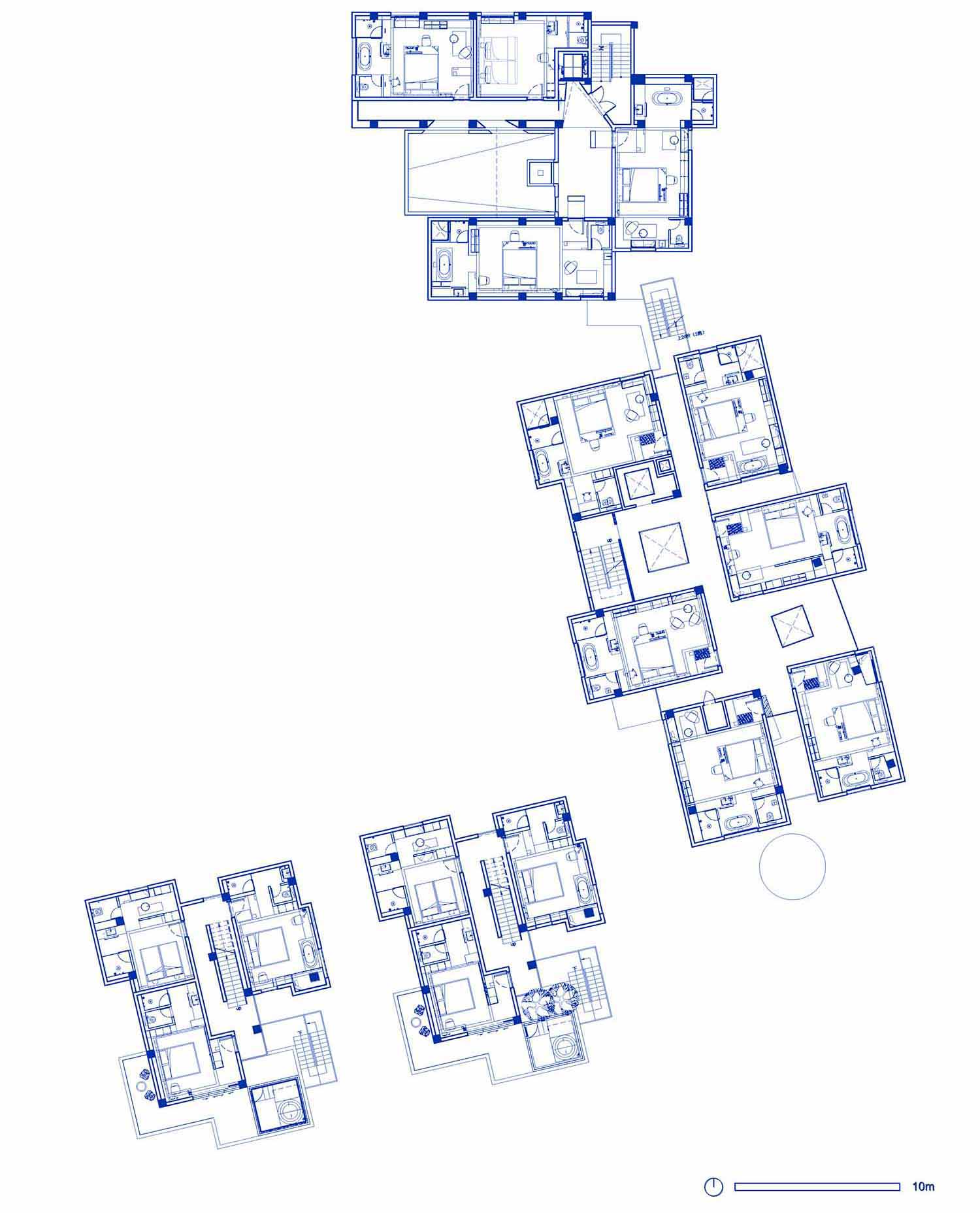
▲二层平面图 2F PLAN
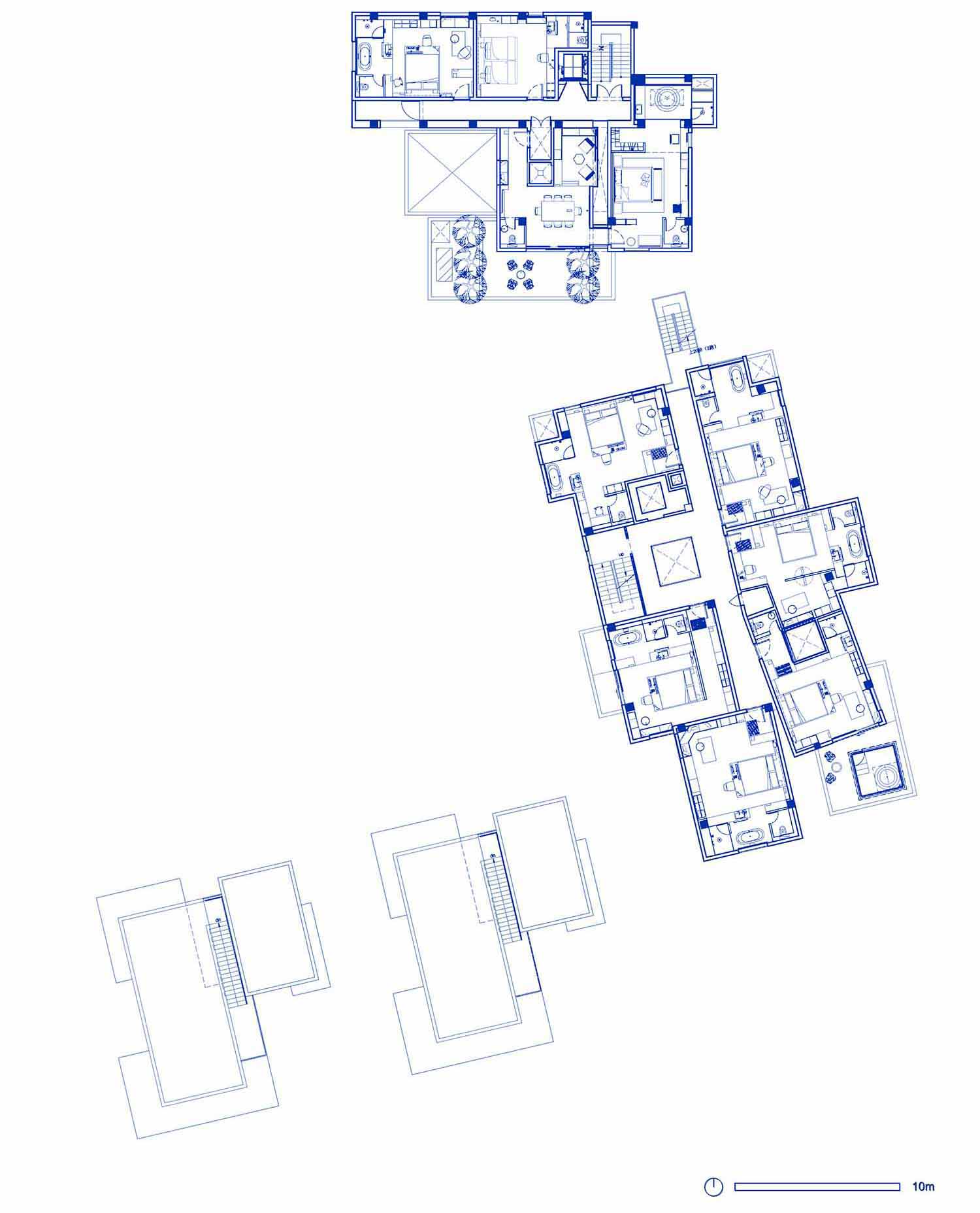
▲三层平面图 3F PLAN
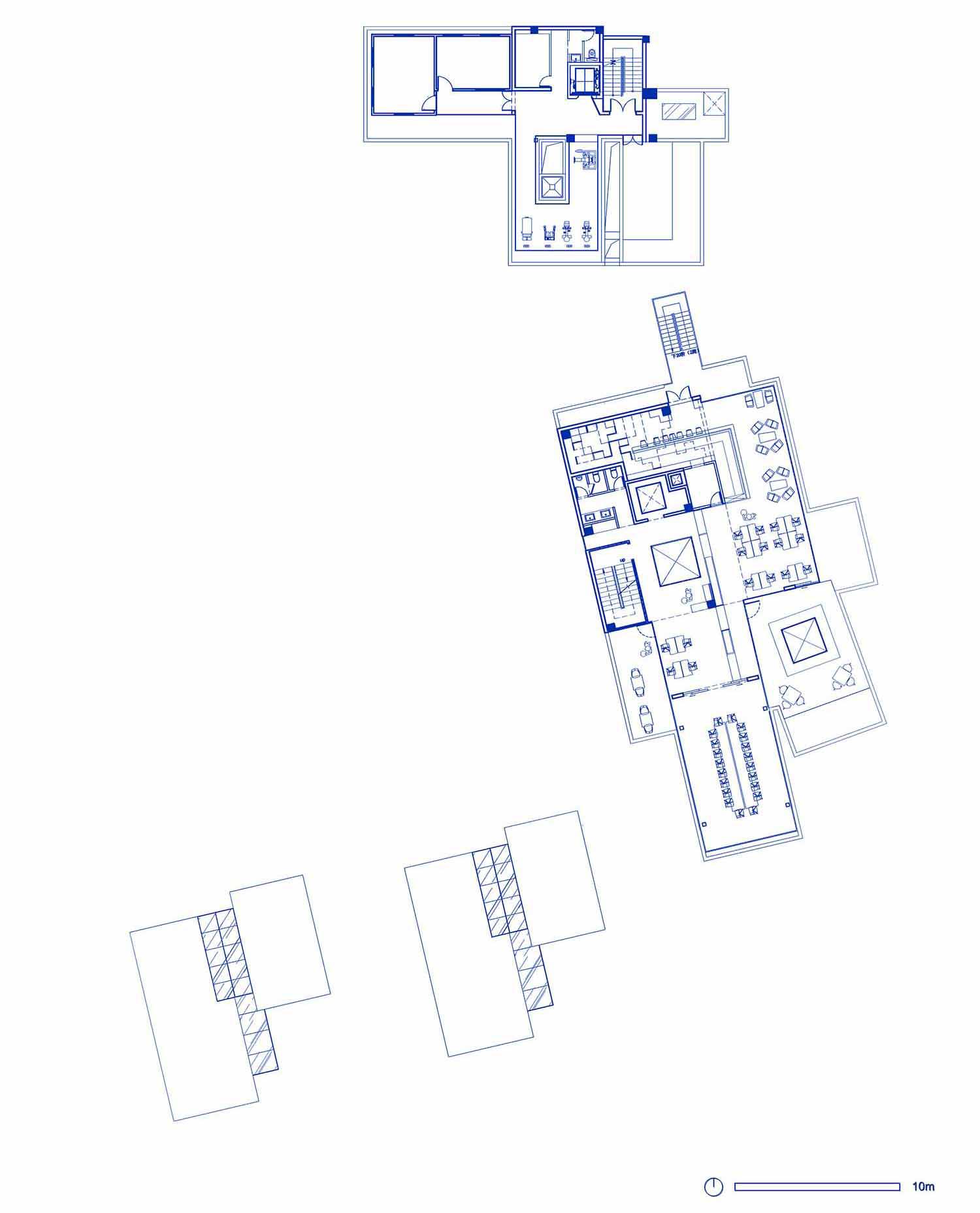
▲四层平面图 4F PLAN
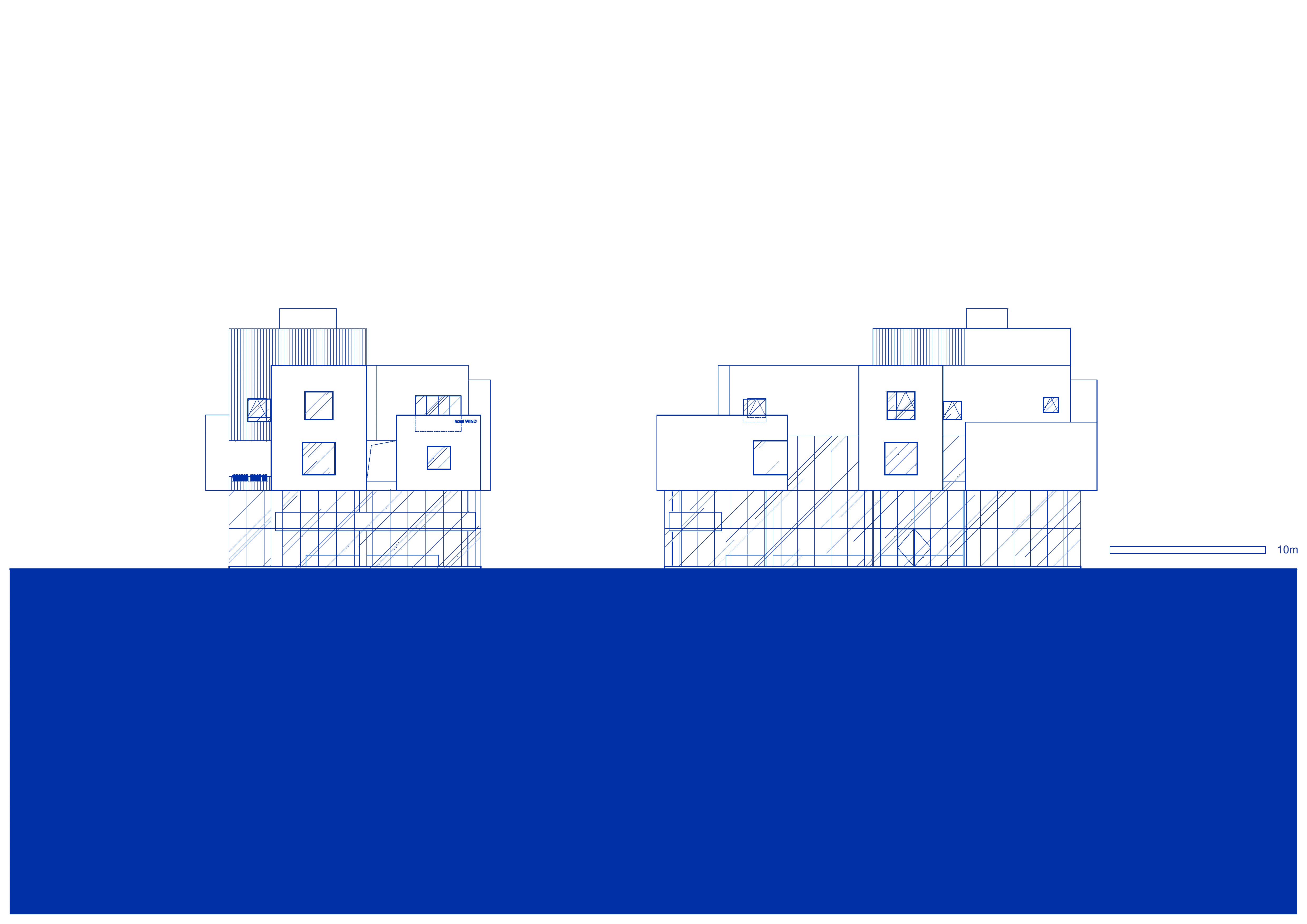
▲主楼南、东立面图 BLDG 1 SOUTH & EAST ELAEVATION
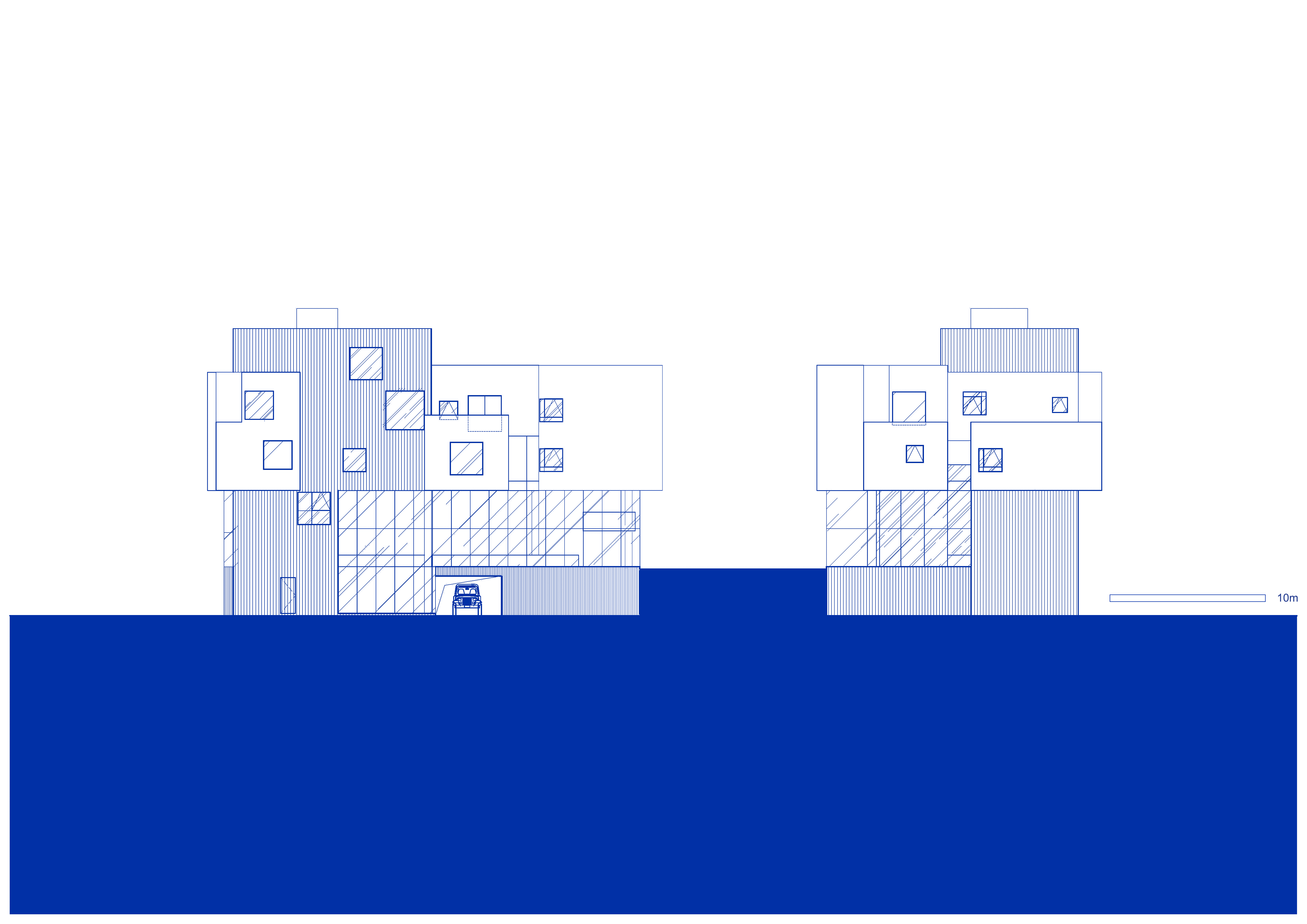
▲主楼西、北立面图 BLDG 1 WEST & NORTH ELAEVATION
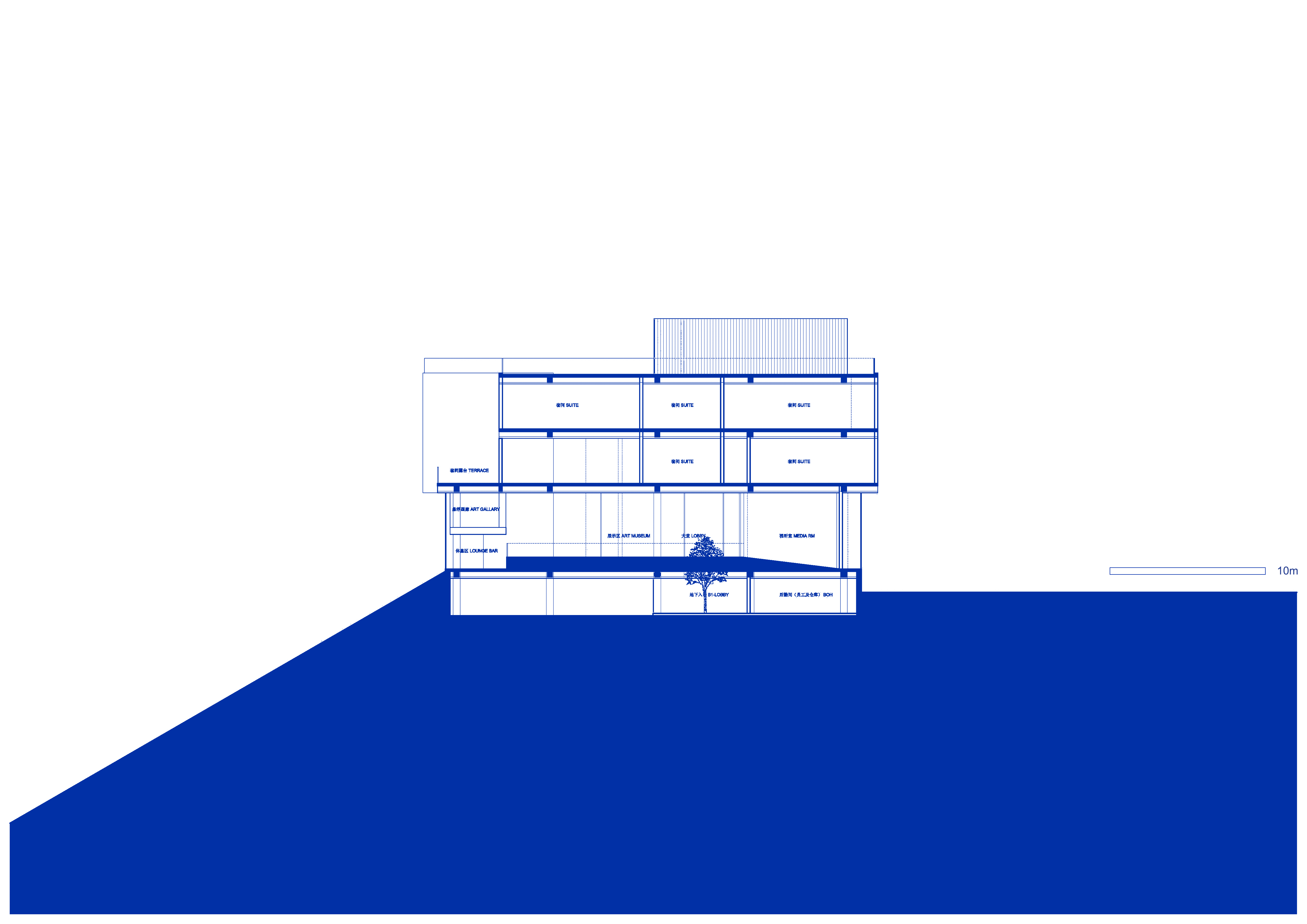
▲主楼剖面图A-A BLDG 1 SECTION A-A
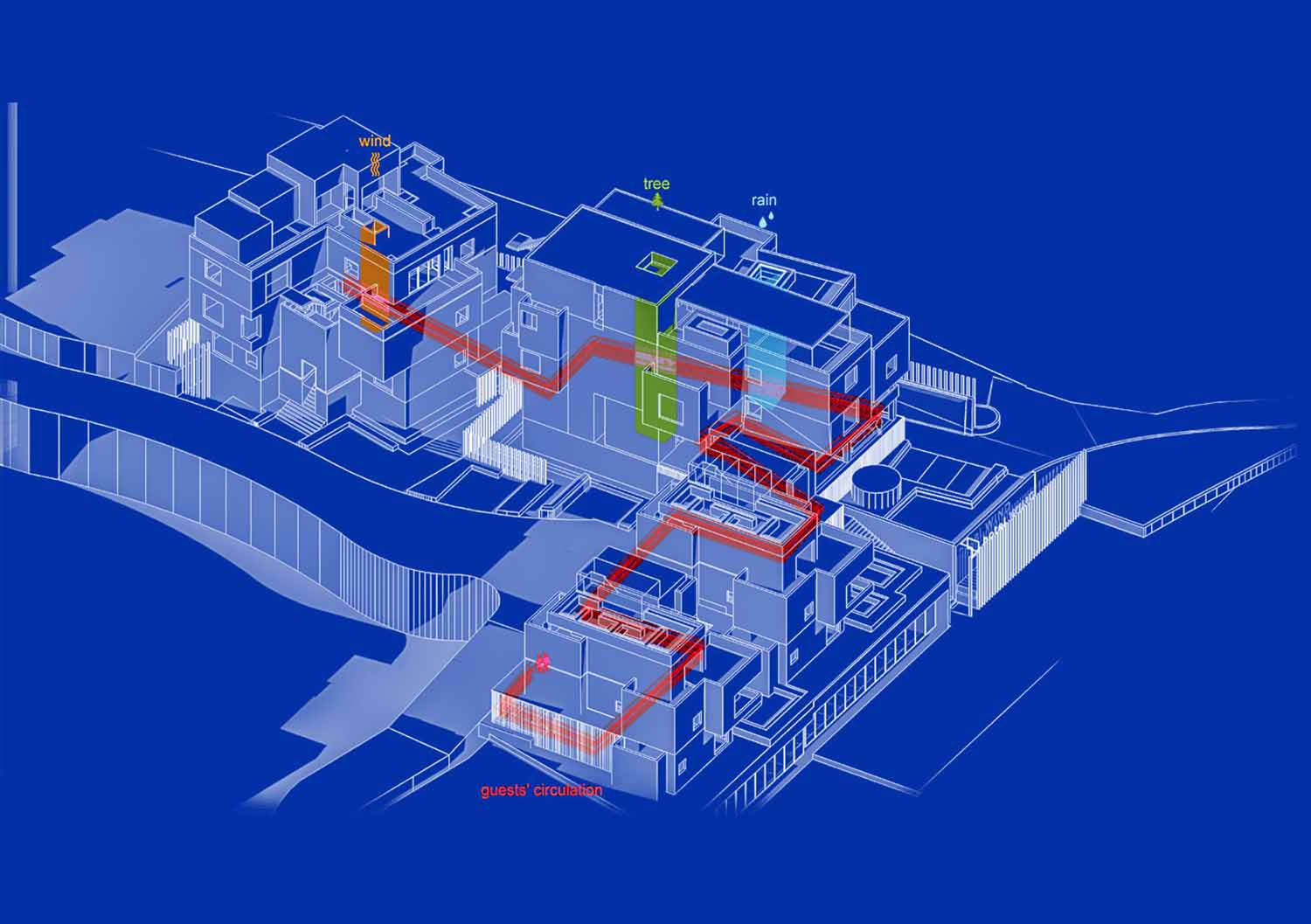
▲分析图 X-RAY DIAGRAM
