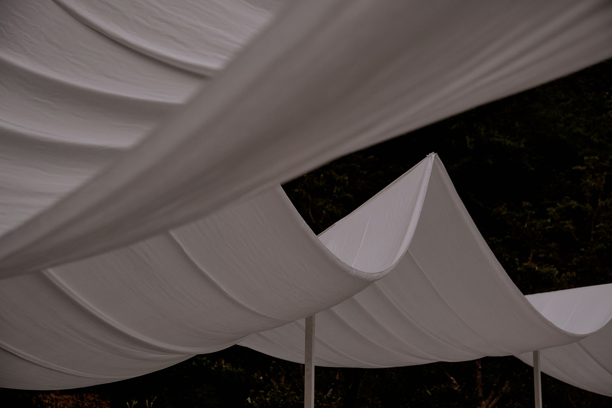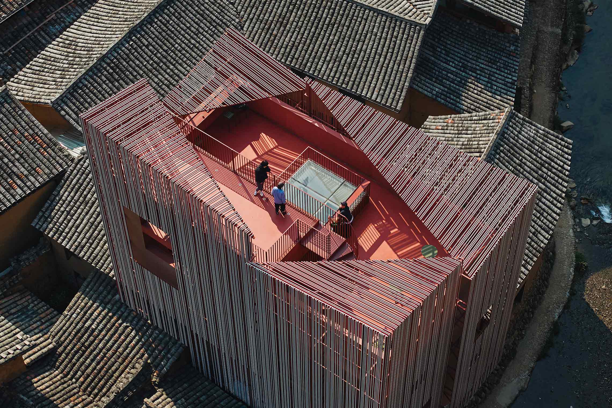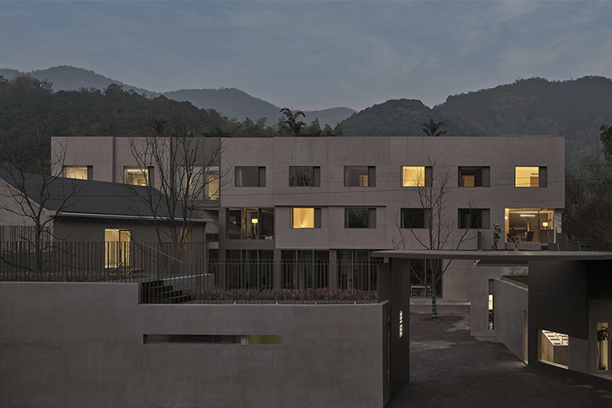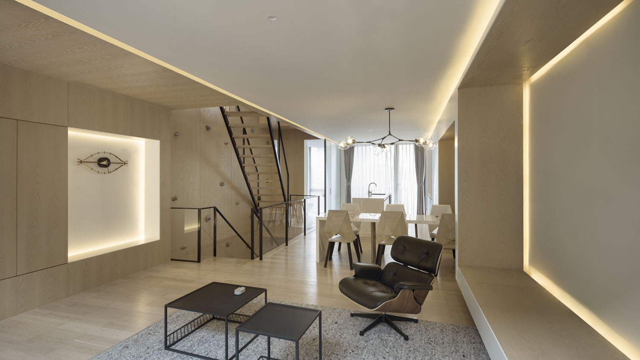
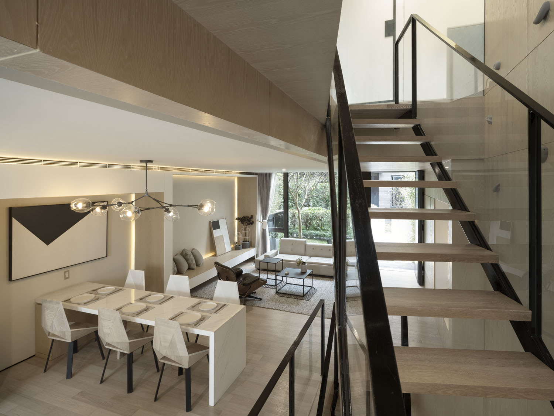
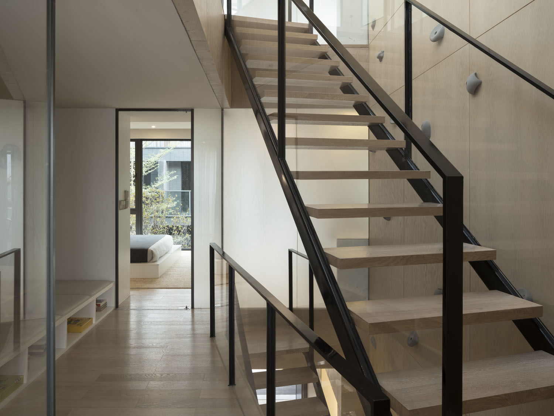
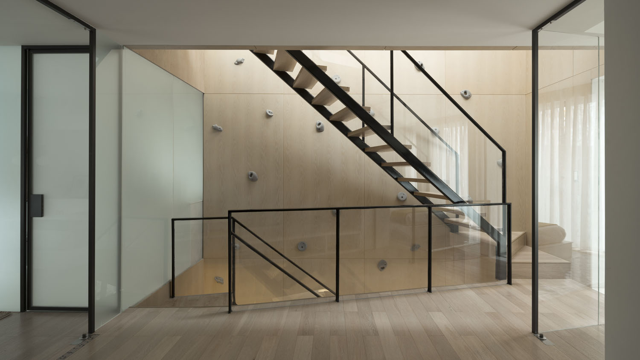
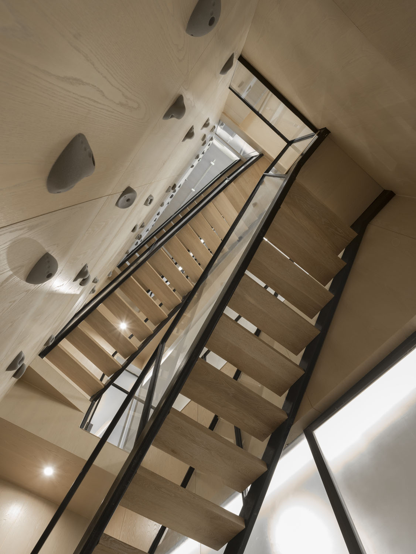
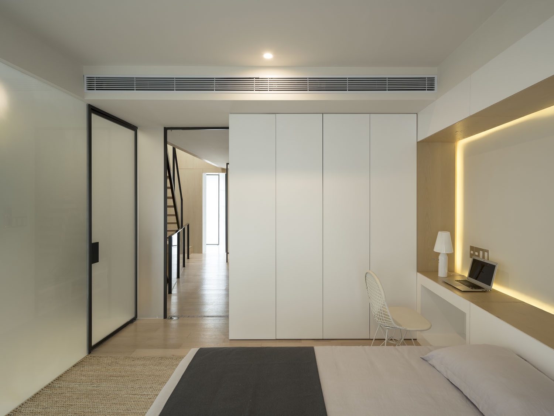
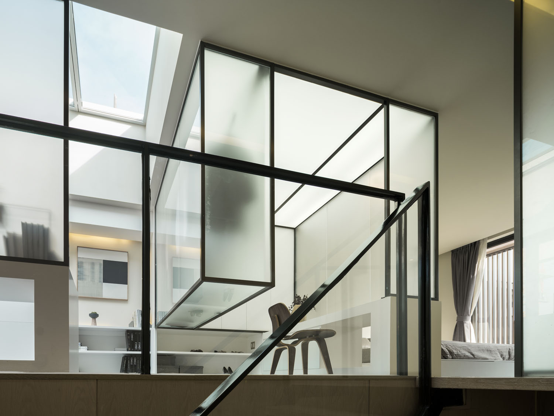
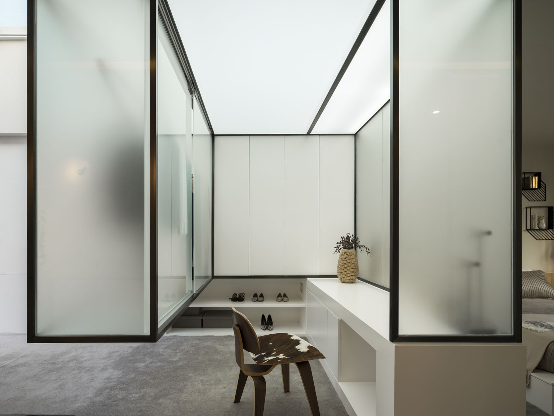
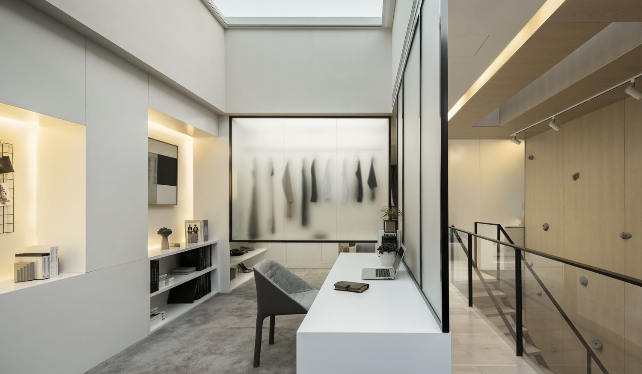
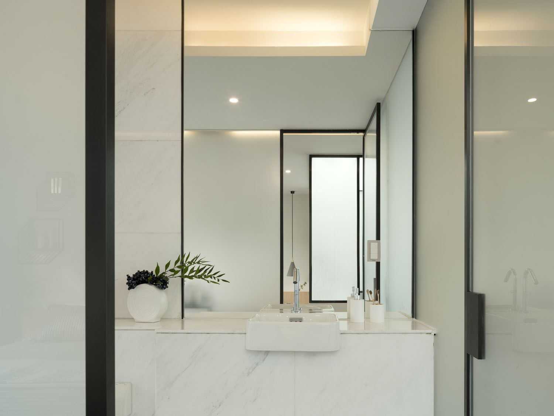
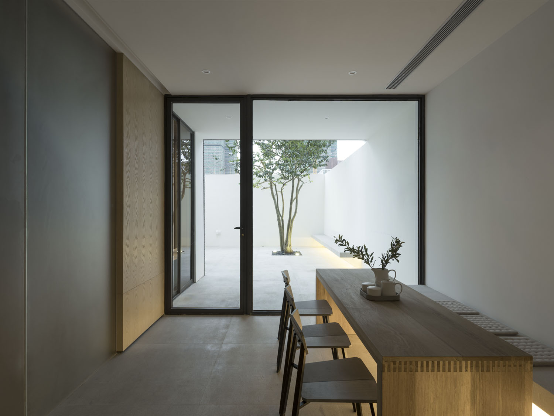
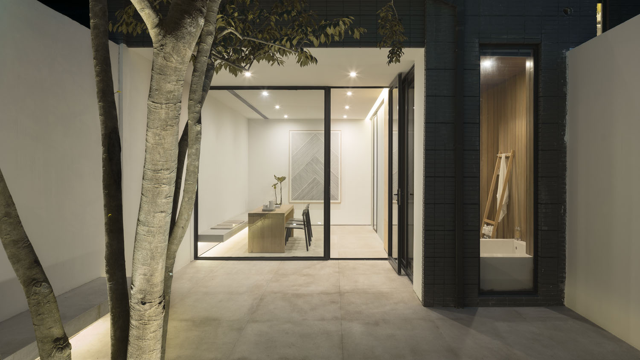
- 项目 PROJECT_ 联接 THE LINKED HOUSE
- 功能 FUNCTION_ 别墅 VILLA
- 设计周期 DESIGN PERIOD_ 2016.04-2016.07
- 建设周期 CONSTRUCTION PERIOD_ 2016.07-2016.11
- 地点 LOCATION_ 广东广州番禺榄核镇 LANHE TOWN, GUANGZHOU, GUANGDONG, CHINA
- 建筑面积 BUILDING AREA_ 147SQM
- 团队 ARCHITECTS_ 肖磊 XIAO LEI, 杨毓琼 YANG YUQIONG
- 合作方 COLLABORATORS_ N/A
- 类型 TYPE_ 室内 INTERIOR
- 状态 STATUS_ 建成 COMPLETED
- 摄影 PHOTOGRAPHS_ 加纳永一 EIICHI KANO

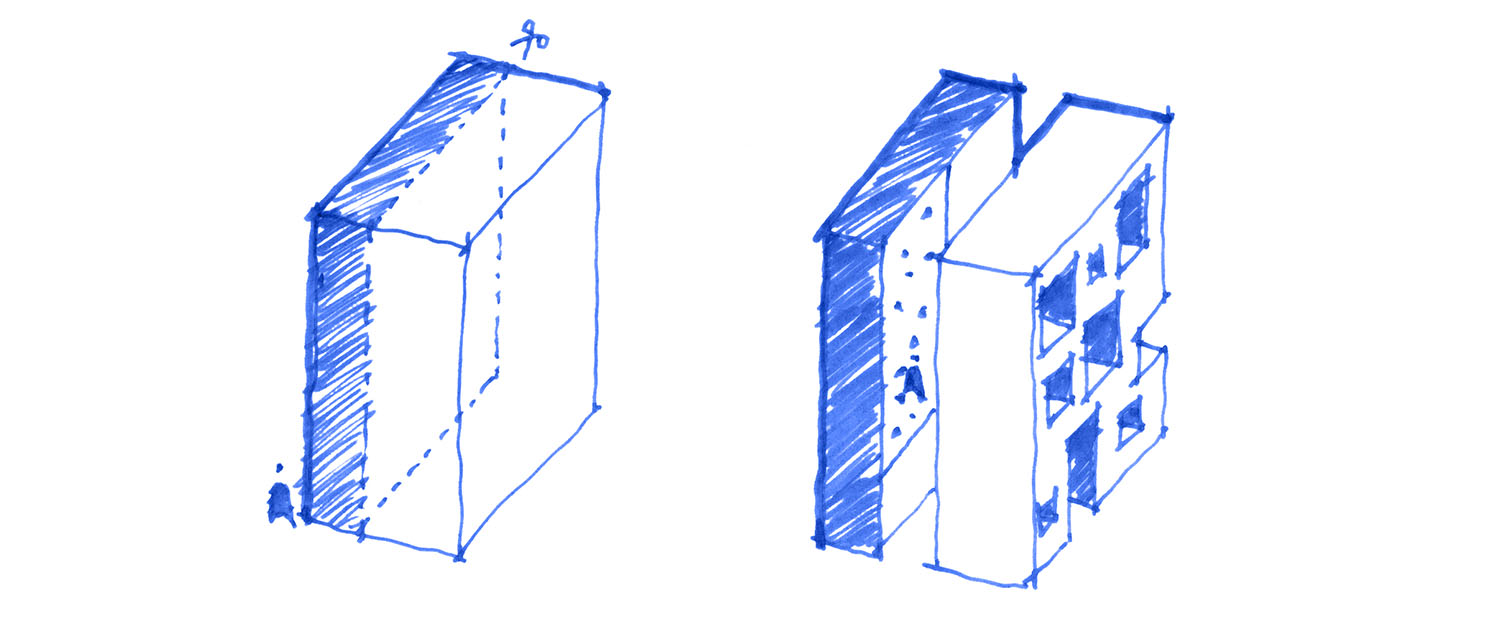
意大利人把厨房作为家的核心,外婆的一道炖菜便可以聚拢整个家族;芬兰人热爱木质家具,工具房里一张手工婴儿床蕴含着父爱如山;家是我们生活的堡垒,维系亲情的重要场所,其中连接起每位家庭成员的元素既不是大理石也不是木饰面,而是一个个鲜活的生活场景和可以时常拾起来回忆的日常片段。
The Italians regard the kitchen as the heart of their home, and a grandmother's stew can gather the entire family. Finns love wooden furniture, and a handmade crib in the tool room contains the father's love. Home is the fortress of our lives, an important place to maintain family ties. The elements that connect each family member are neither marble nor wood finishes, but lively life scenes and daily fragments that can be recalled from time to time.
我们很少会以“理想之家”为命题去设计住宅,因为某种程度上这是无法达到的目标。何为理想,因人而异,且必然伴随着一些情感与回忆,一间崭新的住宅往往无法承载所有这些个性化的信息。
We rarely use the "ideal home" as a proposition to design a residence, because to some extent this is an unattainable goal. What is ideal varies from person to person, and must be accompanied by some emotions and memories. A brand new residence often cannot carry all these personalized information.
在我们看来,一间“活”的住宅不仅仅可以分为起居室、卧室、书房和洗手间等空间;还可以将情感色彩引入其中,将空间分为热闹、闲适、自省;亦或是按照早晨、中午、傍晚等时间元素进行分割等等。
In our opinion, an "alive" house can be divided into not only living room, bedroom, study and bathroom, etc. Still can introduce emotional colors among them, divide the space into active, leisurely, introspective. Or according to the morning, noon, evening and other time elements for segmentation.
正如在盒墅项目的设计过程中,我们将整个别墅纵向切分为左、右两个层次:左侧虽以楼梯、洗手间等实用功能为主串起了四层居家场景,同时为了避免空间的乏味感,我们“玩”出了一个轻透且略带偏转的楼梯,并由此产生了一面约9米高的攀岩墙;右侧基本上每层空间都代表了一个时间段的生活舞台,自下而上从众乐到私享,每个空间的情感氛围也有着耐人寻味的差异。
As in the design of the Linked House, we divide the entire villa longitudinally into left and right parts. On the left side, a series of four-story home scenes are set up based on practical functions such as stairs and bathrooms. At the same time, in order to avoid the boring sense of space, we "played" a light and slightly deflected staircase, which created a climbing wall about 9 meters high. On the right side, each space basically represents a stage of life in a time period. From the bottom up, from open to private, the emotional atmosphere of each space also has intriguing differences.
为了让两侧空间能够相映成趣,我们在材质的选取及颜色的使用上也有颇多斟酌。整体来说,还是以质朴温暖的材质为主,其中左侧空间大面积的使用了白橡木,并随地面延伸至右侧,确立了室内整体的氛围基调;在此基础上右侧根据不同空间的功能需求,加入了发光膜、磨砂玻璃等更为明亮通透的元素,颜色也以白色为主,配以大量自然光的引入,让居住者在各个空间中都不会感到局促与狭小。
In order to make the space on both sides complement each other, we also have a lot of consideration in the selection of materials and the use of colors. On the whole, simple and warm materials are mainly used. White oak is widely used in the space on the left, which extends to the right along with the ground, establishing the overall atmosphere of the space. On the right side, according to the functional requirements of different spaces, more bright and transparent elements such as luminous film and frosted glass are added. The color is also mainly white, and plenty of natural light added, the residents will not feel narrow in each space.
设计大师原研哉曾经说过,在自己住了20多年的房子中最令他满意的地方其实是那间“小得像飞机驾驶舱一样”的书房。我们认为现代家庭对于私人空间的需求愈加强烈,此间别墅的大小不仅可以提供家人共处的常规空间,同时也能够为每位家庭成员定制一个属于自己的空间:像是二层的儿童空间、三层可完全面向露台打开的书房和衣帽间。
Design master Kenya Hara once said that the most satisfying place in the house where he has lived for more than 20 years is actually the study room, which is "as small as the cockpit of an airplane". We believe that the demand for private space in modern families is increasing. The size of this villa can not only provide the conventional space for family members to coexist, but also customize a private space belonging to each family member: such as the children's space on the second floor, the study and cloakroom on the third floor that can be opened completely to the terrace.
这些空间虽然强调私密性,但考虑到整个空间的尺度,我们还是采用了“隔而不断”的设计手法。无论是半透明材质的使用,还是屏风一般的隔墙形态,都能够让身处其中的居住者感到各个空间之间的连接感。
Although these spaces emphasize privacy, considering the scale of the entire space, we still adopt a "separate and continuous" design approach. Whether it is the use of translucent materials or the form of a partition wall like a screen, residents can feel the connection between each space.
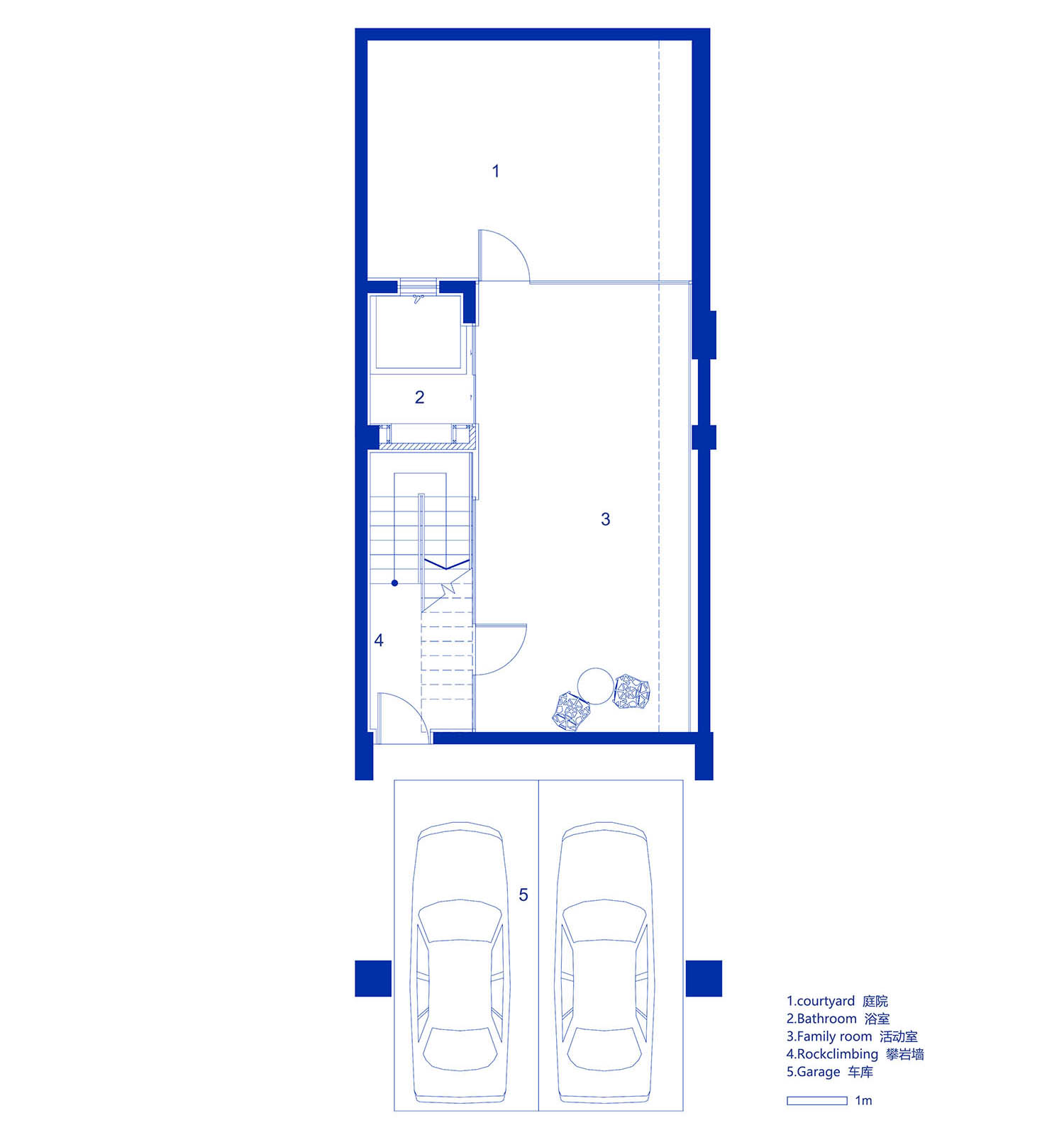
▲负一层平面图 -1F PLAN
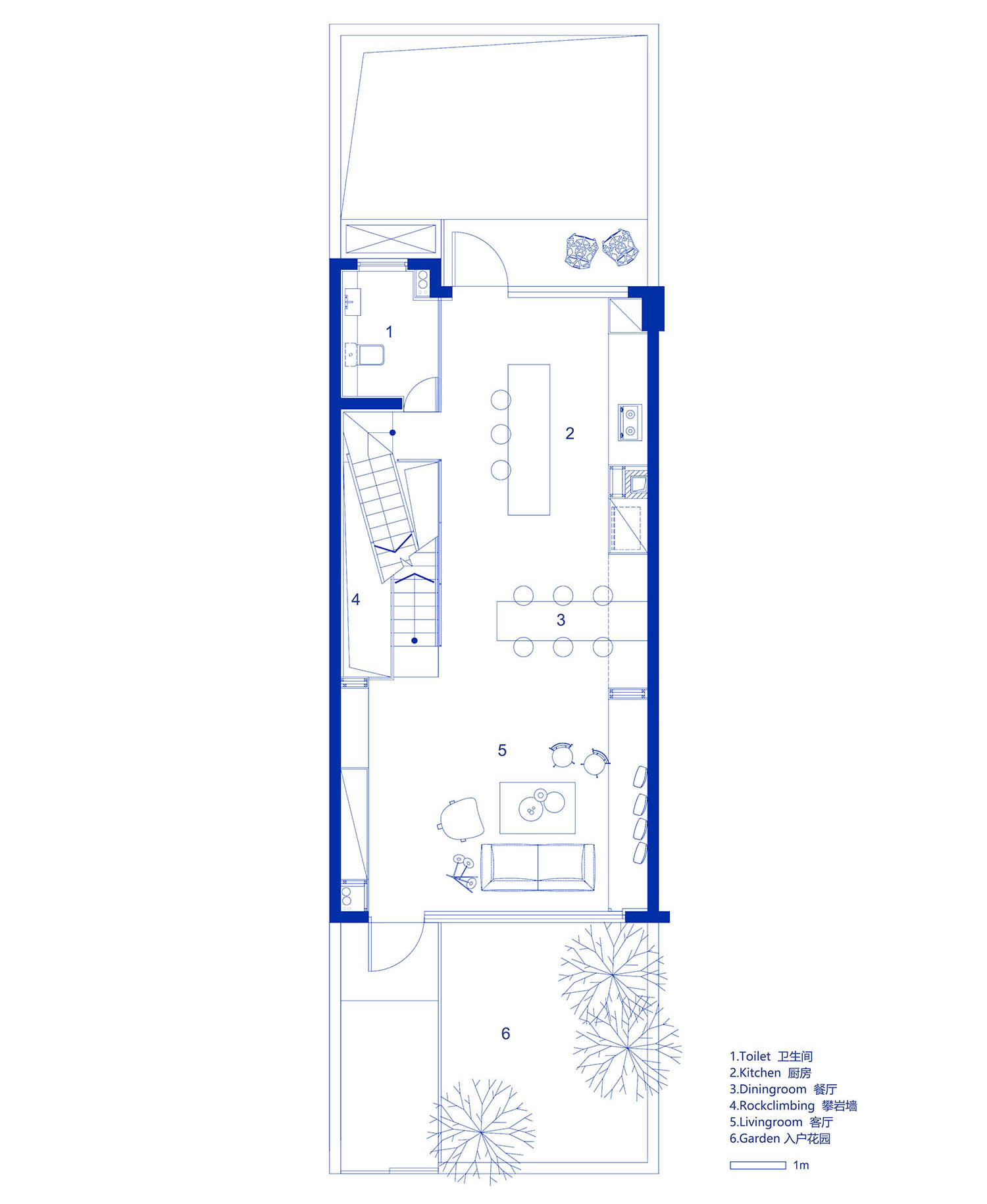
▲一层平面图 1F PLAN
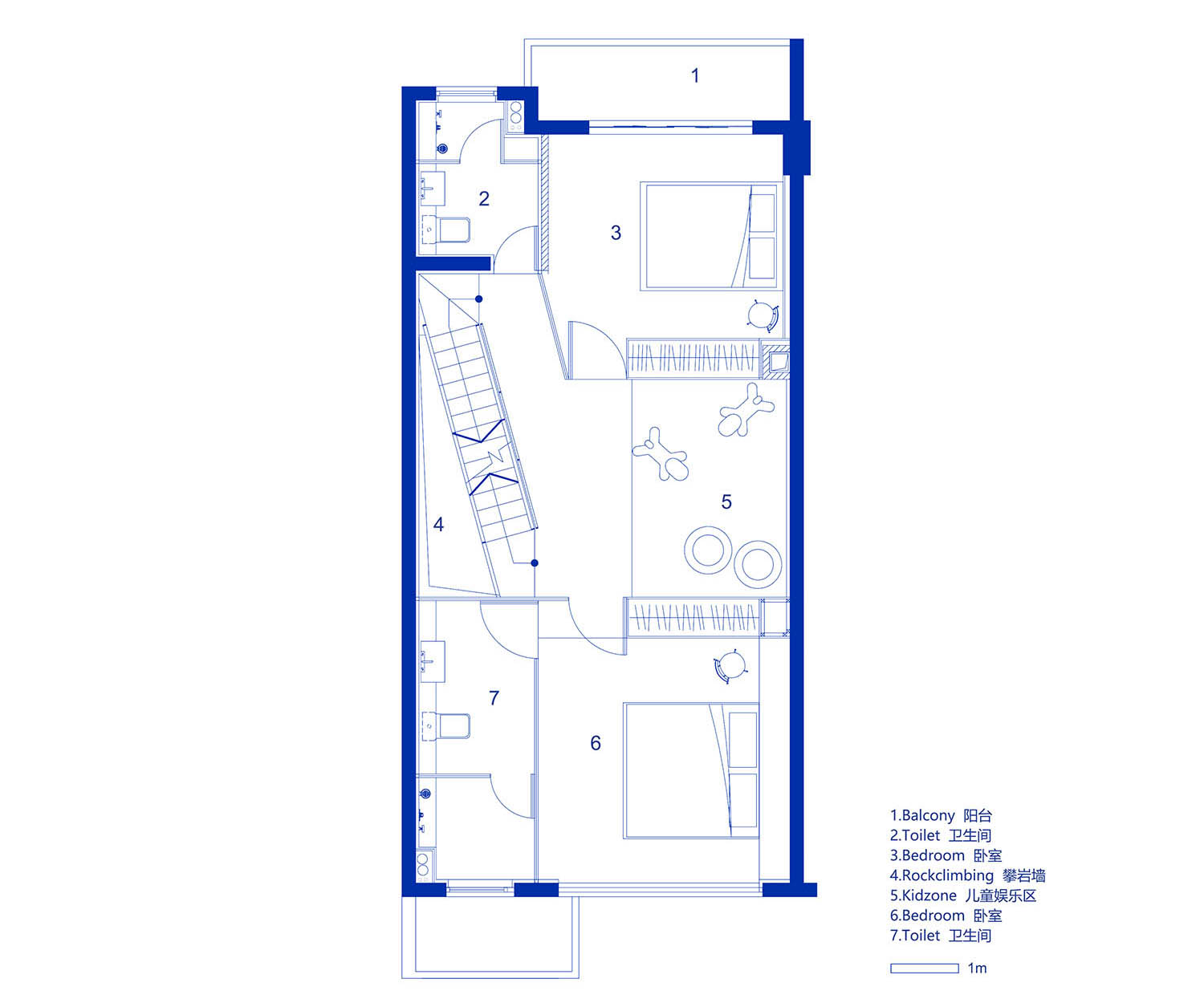
▲二层平面图 2F PLAN
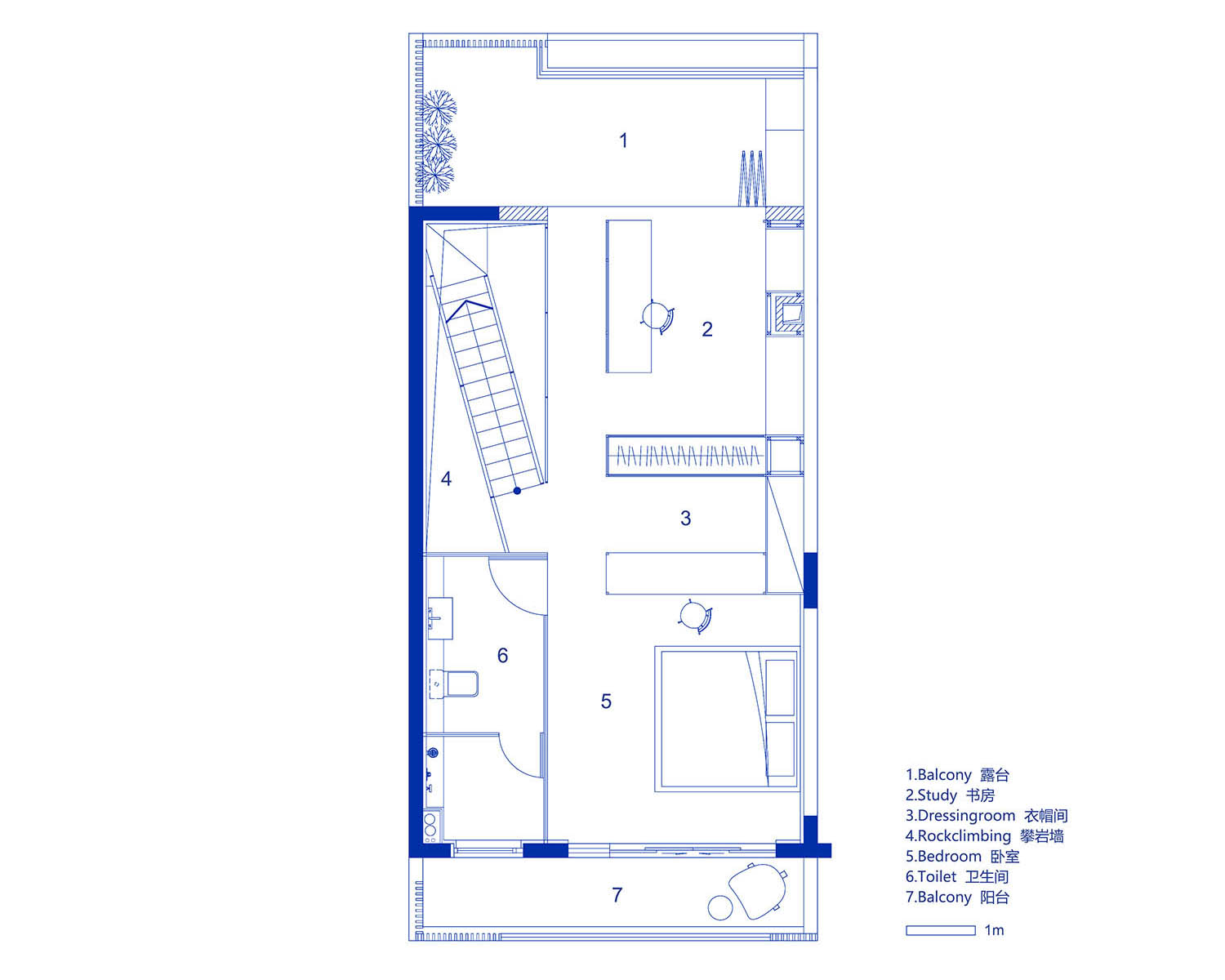
▲三层平面图 3F PLAN
