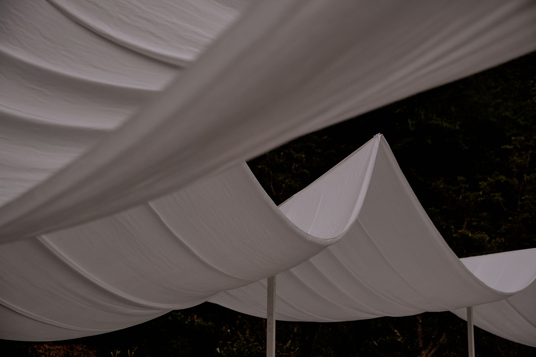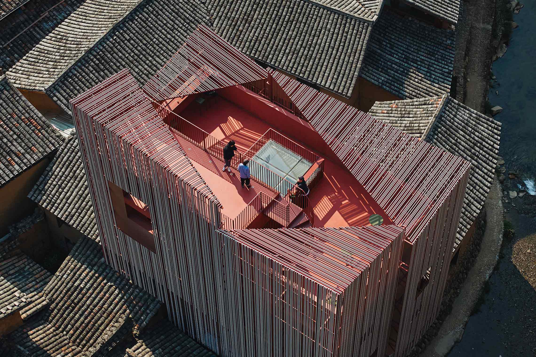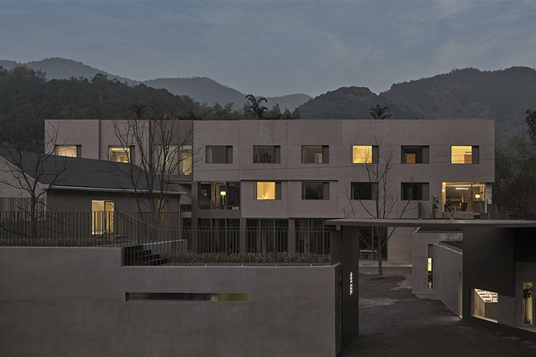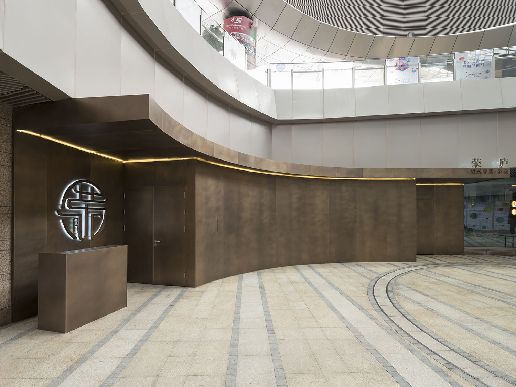
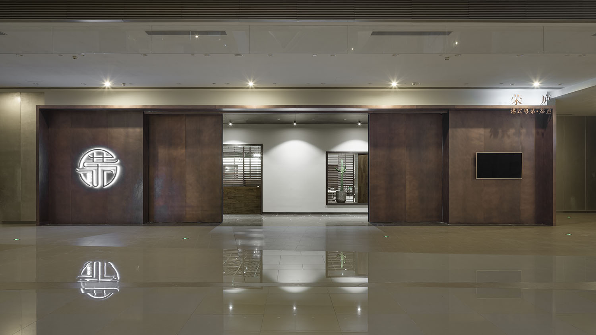
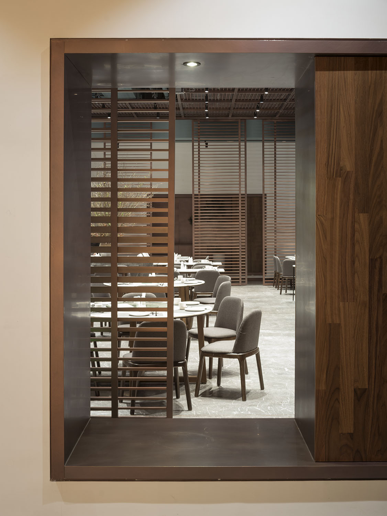
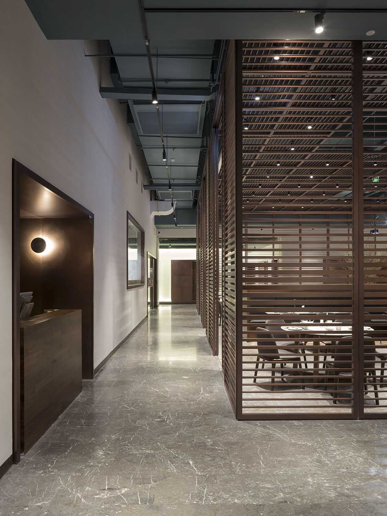
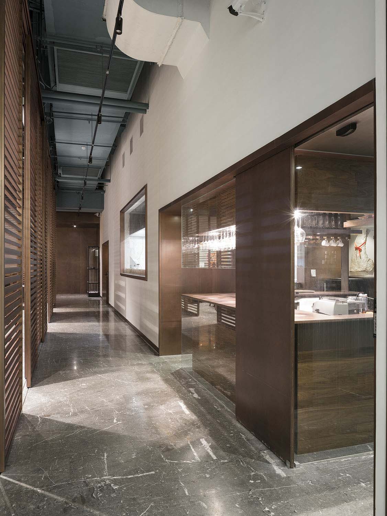
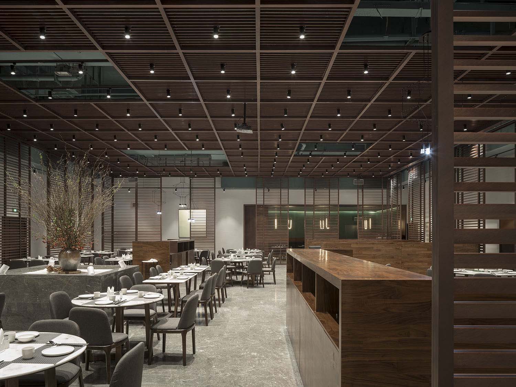
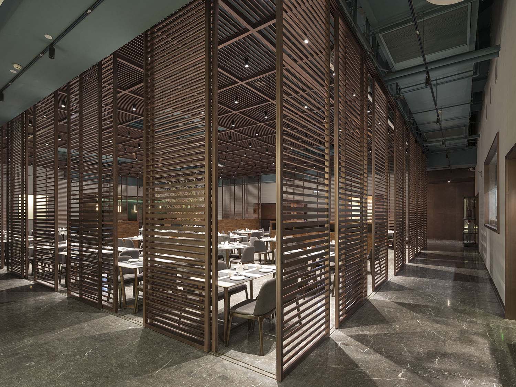
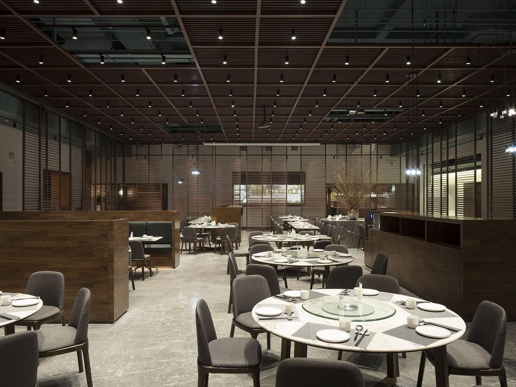
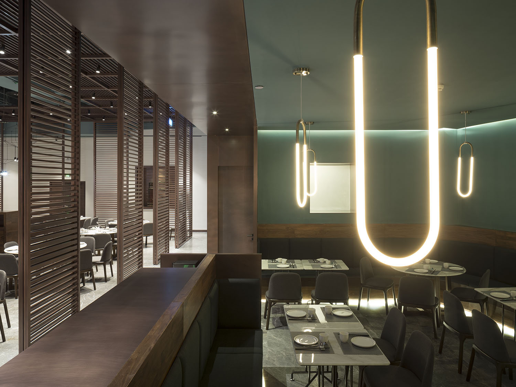
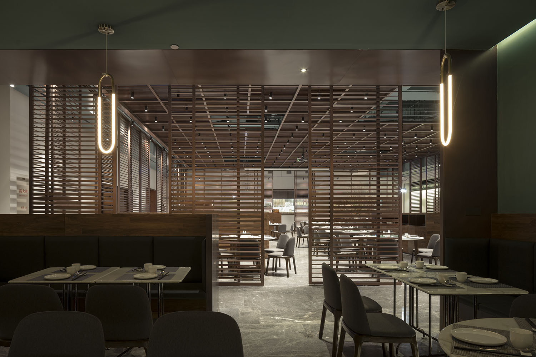
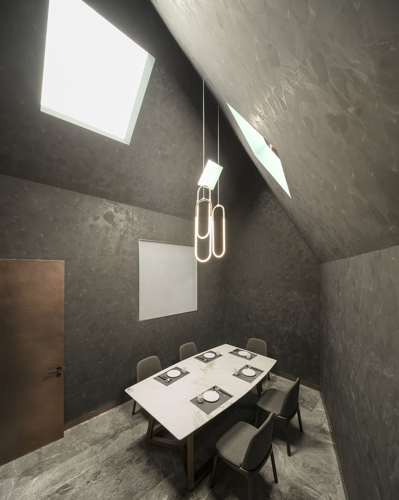
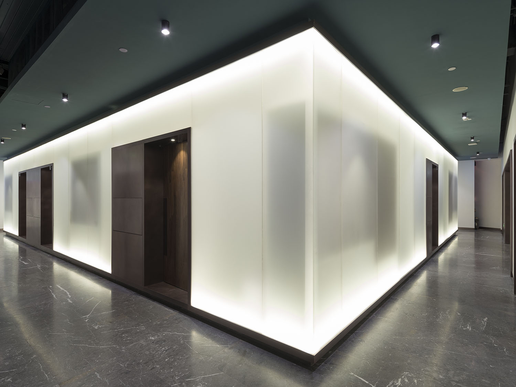
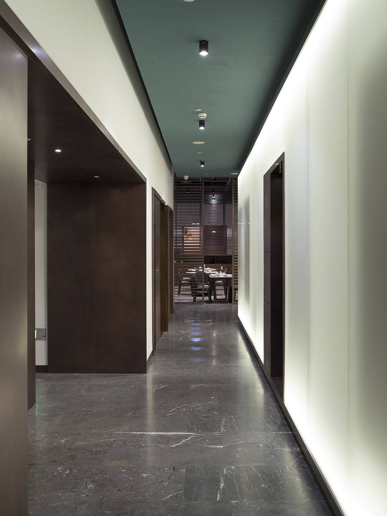
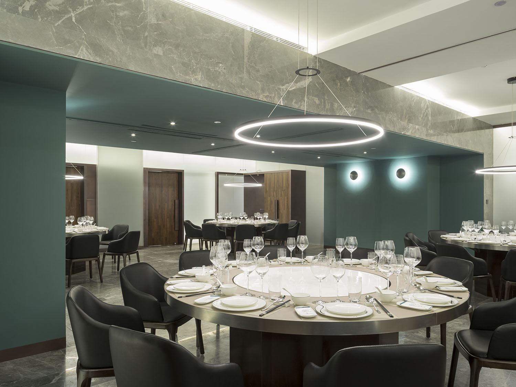
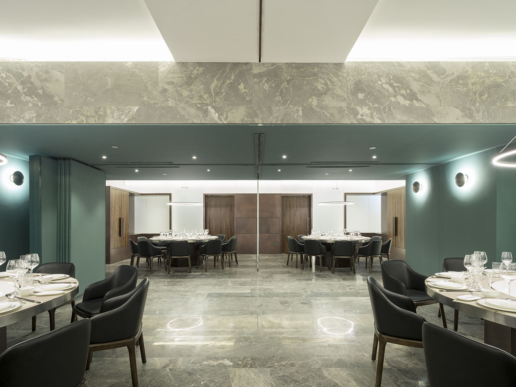
- 项目 PROJECT_ 前庭后院 TWO COURTYARDS
- 功能 FUNCTION_ 餐厅 RESTAURANT
- 设计周期 DESIGN PERIOD_ 2016.09-2017.02
- 建设周期 CONSTRUCTION PERIOD_ 2017.02-2017.09
- 地点 LOCATION_ 上海浦东 PUDONG, SHANGHAI, CHINA
- 建筑面积 BUILDING AREA_ 1070SQM
- 团队 ARCHITECTS_ 肖磊 XIAO LEI, 叶力舟 YE LIZHOU, 徐萌 XU MENG, PEDRO RUIZ MAZANO, 刘莹莹 LIU YINGYING
- 合作方 COLLABORATORS_ N/A
- 类型 TYPE_ 室内 INTERIOR
- 状态 STATUS_ 建成 COMPLETED
- 摄影 PHOTOGRAPHS_ 加纳永一 EIICHI KANO

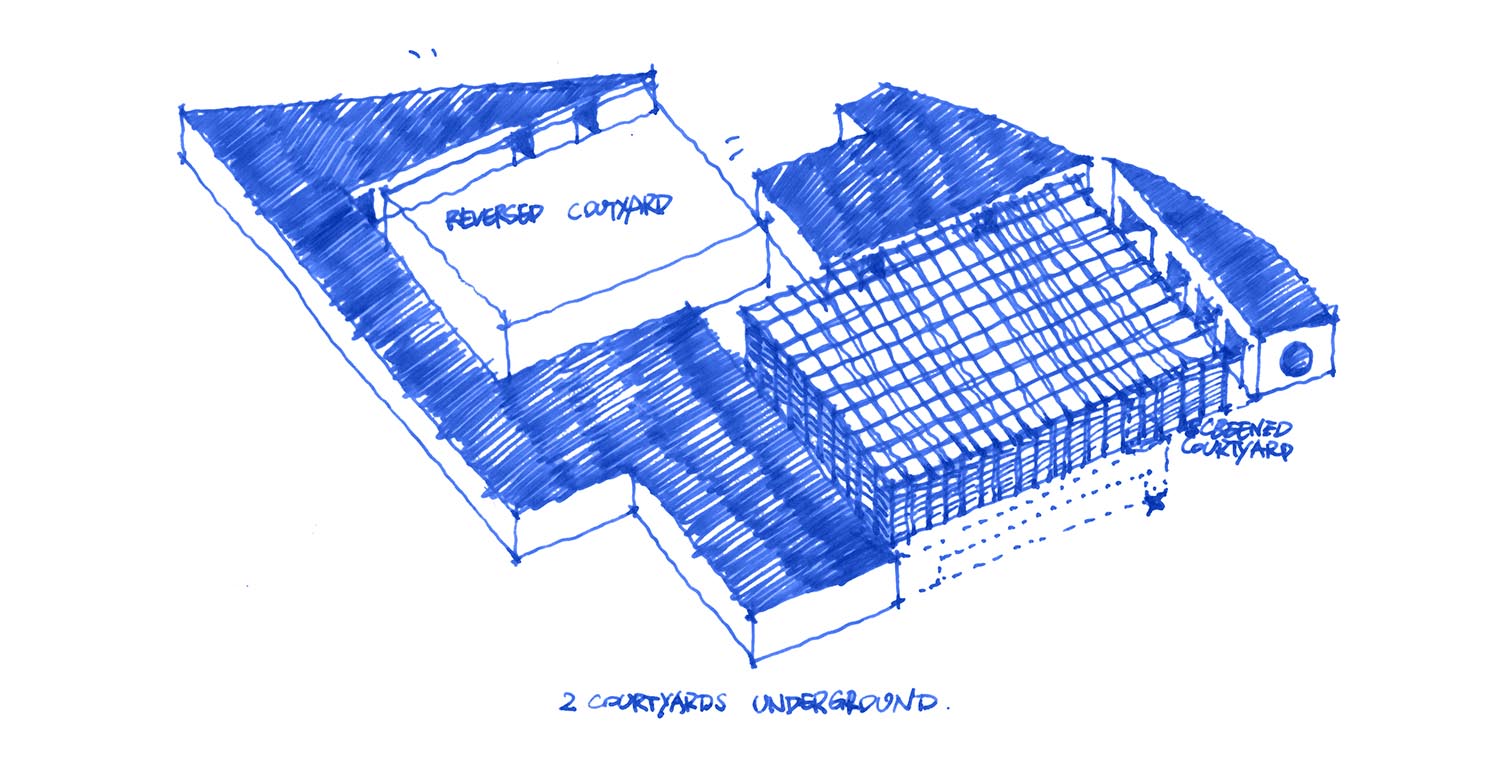
荣庐餐厅位于上海浦东陆家嘴金融开发区,比邻上海中心大厦等三座高塔,并且与上海环球金融中心内部动线相通。设计之初,业主提出餐厅虽处于地下二层,但希望用餐者感受到的是开阔通透的宜人环境,而非地下空间的憋闷闭塞,而空间整体上需兼具商务与休闲氛围。
The 2 COURTYARDS restaurant is located in Shanghai Lujiazui Financial Development Zone, adjacent to the Shanghai Center Tower and other three tall towers,and connected with the Shanghai Global Financial Center. At the beginning of design, the client suggested that although the restaurant was on the second underground floor, it was hoped that people still could feel the pleasant and open environment, not the stifling of underground space.
鉴于荣庐为粤菜餐厅,同时考虑到现有层高超过5米的空间优势,我们意图将岭南庭院的概念引入室内,让就餐者仿佛身处庭院之中,以空间布局弱化地下空间的劣势。
Whereas 2 COURTYARDS is a Cantonese restaurant, also taking into account the spatial advantages of the existing layer over 5 meters in height, we intend to introduce the concept of Lingnan traditional courtyard into the interior. Make people feel like they’re in the courtyard, weakening the inferiority of underground space with a spatial layout.
考虑到现有空间形态和餐厅包间较多等因素,我们认为岭南庭院中“前庭后园”的布局最为适合现有条件,该布局中宅居和庭园相对独立,各自成区,但没有实墙相隔,而是又分又连的特色正是我们想要带给使用者的意境:餐厅前部大堂区域为“庭园”,疏朗且开阔;后部包间区域为“宅居”,集中却可变。
Considering the existing space and the number of private rooms is a little larger, we think that the layout of "vestibular back garden" in Lingnan traditional courtyard is more suitable for the existing conditions. In this layout, residence and garden are relatively independent, but there are no solid walls apart. This unique feeling is what we want to bring to the user: the front lobby area of the restaurant is a "garden",open and inclusive; the rear compartment area is a "dwelling house", centralized but variable.
大堂虽有4.5米通高的镀铜隔栅围合,但人在站立或行走时视线基本不会被遮挡,与两侧明档间和半私密包间仍保有视觉上的联系,如有需要,所有隔栅皆可移动或收至一侧。而考虑到入座后的就餐体验,在就坐者的人视高度,通过隔栅横向构件密度的增加形成一定的视线遮挡,适当的提升了私密性。
The lobby is surrounded by a 4.5-meter-high copper-plated fence,but the sight line is almost unobstructed when people walk and stand. There is still a visual connection with both sides open kitchen and half private rooms. If necessary, all fences can be moved or closed to one side. Considering the dining experience, to form a barrier at the height of the person sitting in the seat,with increased privacy.
“庭园”内部,我们设置了一个两米见方的“树池”,顾及到地下空间植物的维护难度,“树”以大型花艺装置取代,并可根据季节进行更换。四组卡座的设置一方面增加了具有庭园感的空间层次,另一方面也适当阻隔了大空间内的人声嘈杂。顶部的隔栅吊顶,则呼应餐位的布局进行了几处错落的开洞,透出的蓝绿色顶面亦能增加些许植被与蓝天包围的意境。
Inside the garden, we set up a two-meter square "tree pool". Because of the difficulty of maintaining plants in underground space, a large flower arrangement device replaced the “tree”, and can be replaced according to the season. On the one hand, the arrangement of four carrels increases the space level with the sense of garden, on the other hand, it also appropriately blocks the noise of people in the large space. At the top of the grid ceiling, several holes were made according to the tables layout, the blue-green roof surface can also add a little vegetation and blue sky surrounded by the artistic conception.
后部包间区域,我们用发光的盒子将数间大小不一的包间包裹其中,由于使用了半透明材质,包间外仍可看见内部人影憧憧,呼应了传统庭园与厢房间的虚实关系。包间内部延续使用了大堂中的主要材质,同时设置了多处移门,如有需要可将其中的四个包间隔墙完全打开,合并成为一间。
At the back of the compartment, we wrapped a number of different sizes in a luminous box. Because of using a translucent material, you can still see flickering inside the outside of the room, the void and solid relationship between the traditional garden and the wing room is echoed. The main materials in the lobby are used continuously inside the room, and set up a number of sliding doors. If necessary, the four compartment walls can be fully opened and merged into one room.
材质方面,为了更好的强调岭南风格,找到了广东云浮出产的哑光灰色大理石,并大面积以传统厅堂地面的错缝拼接方式作为主要铺地材料。
For a better interpretation of Lingnan traditional style, we use the matte-gray marble which from Guangdong Yunfu as the main floor material. Using the traditional way of stitching the floor of the hall.
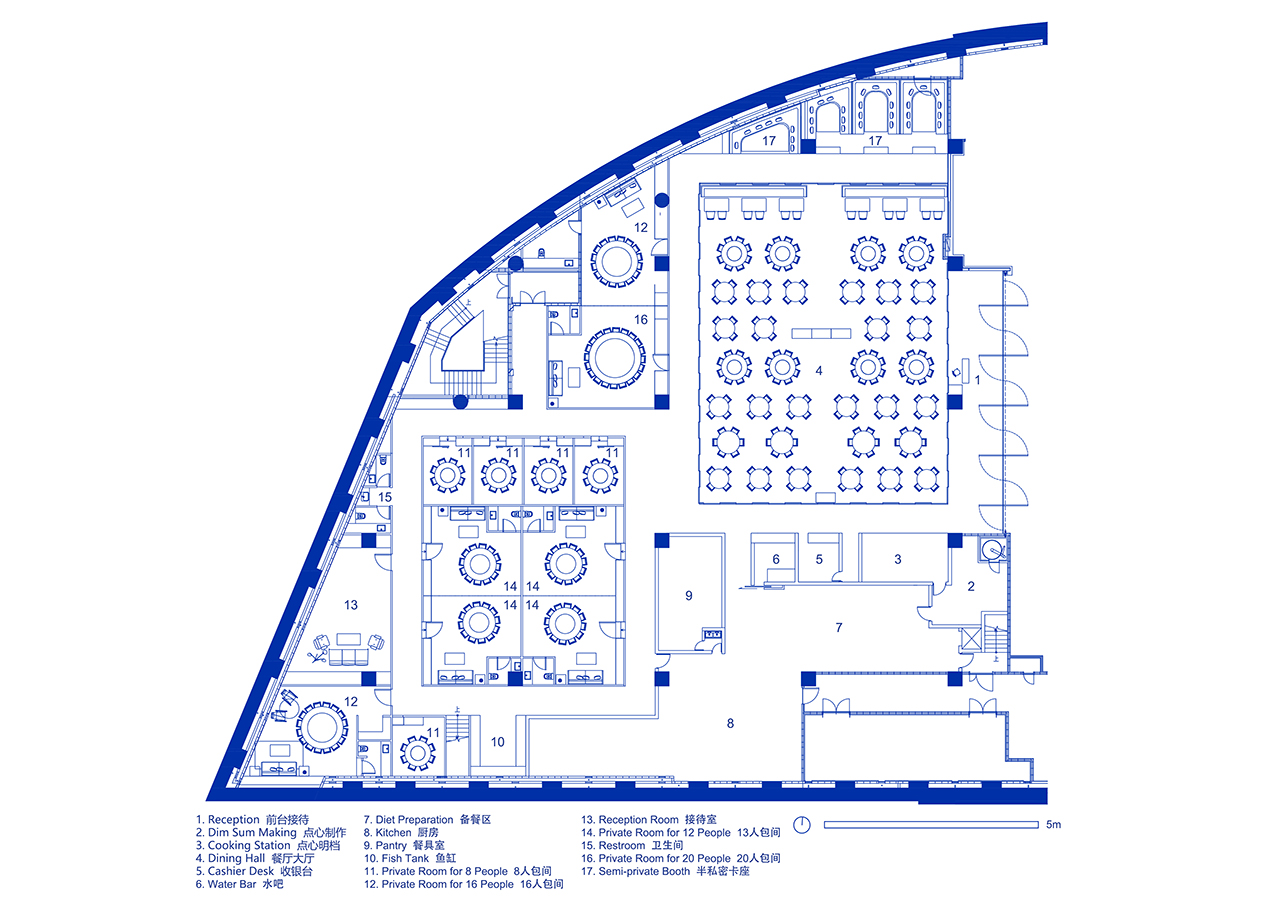
▲平面图 PLAN
