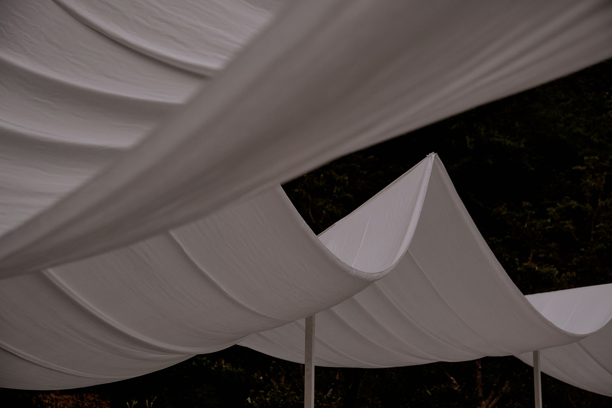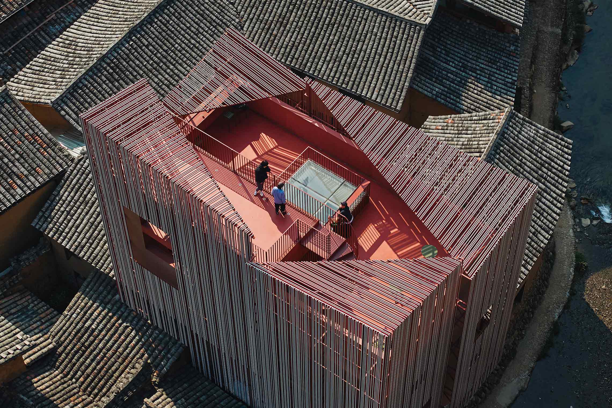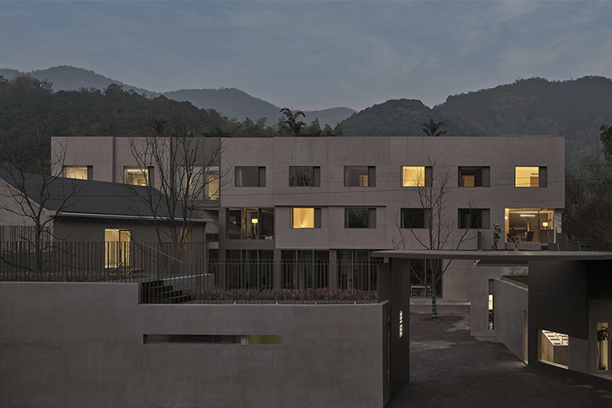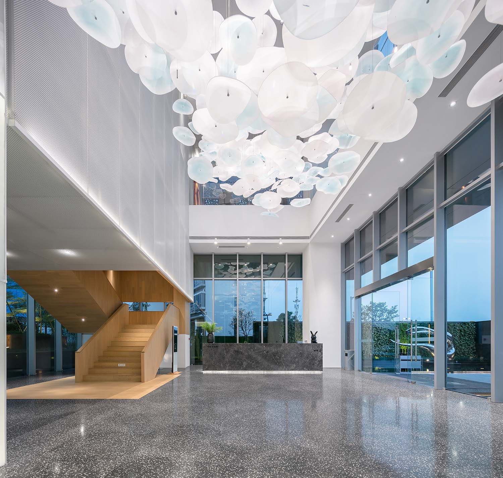
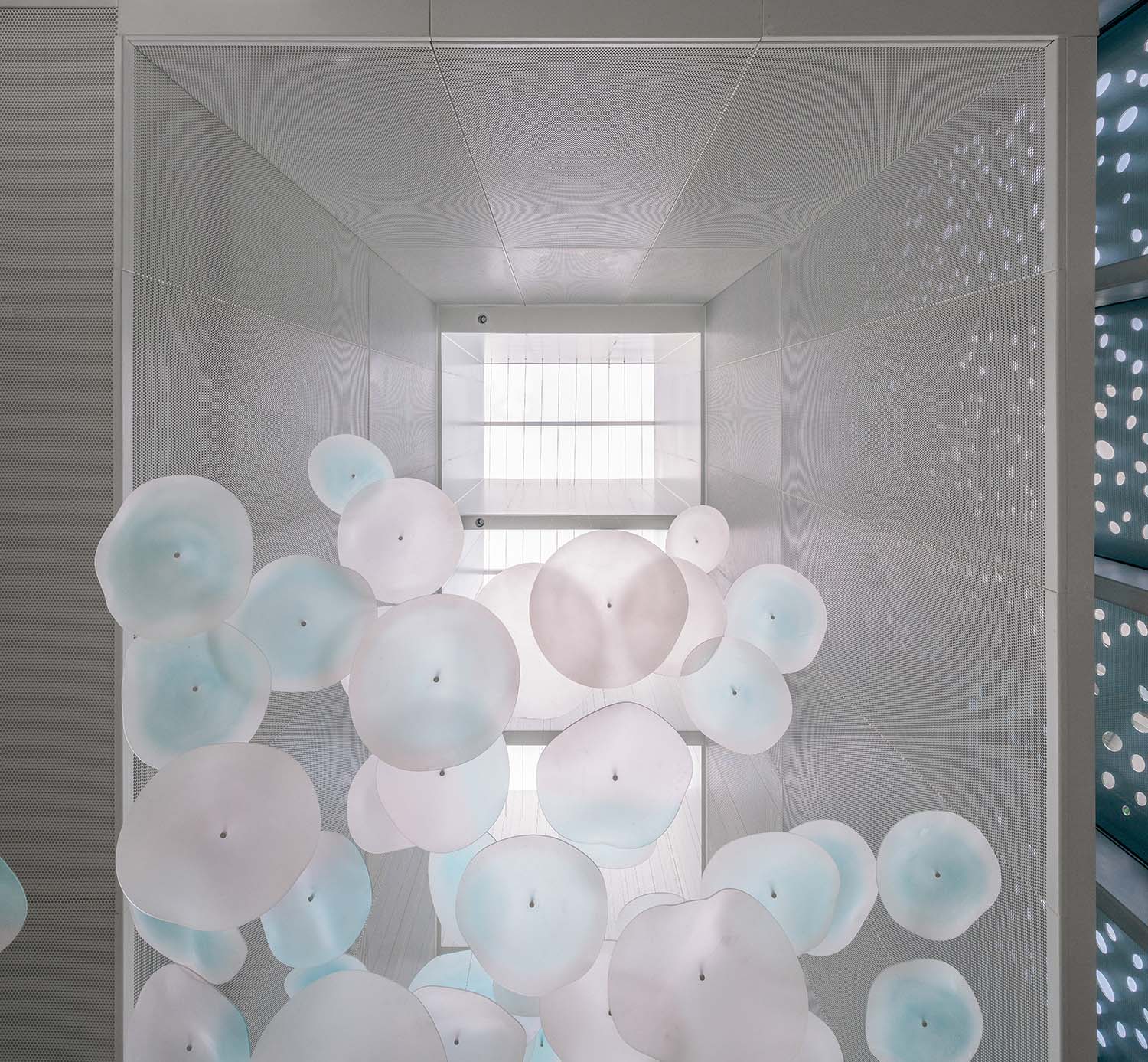
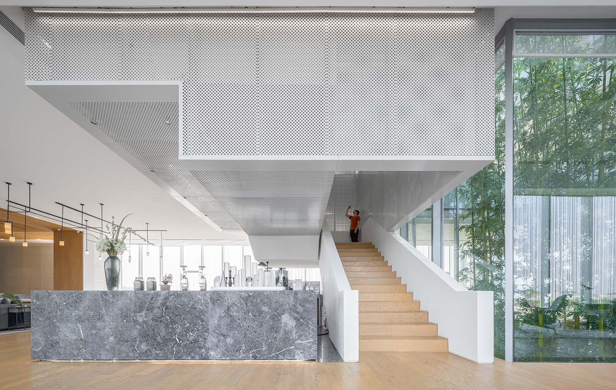

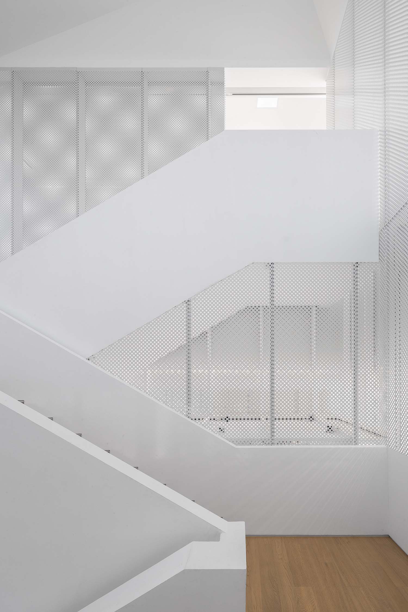
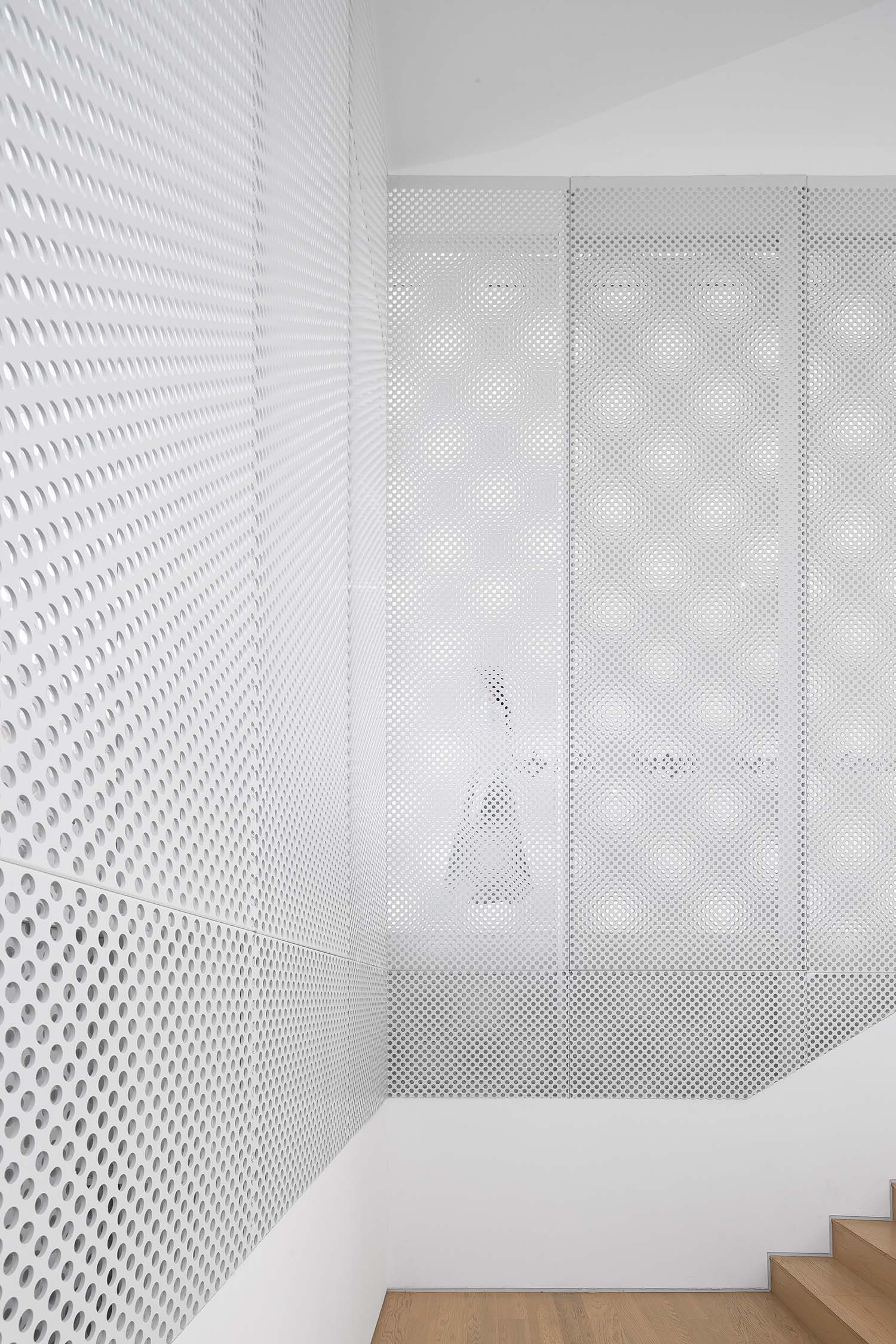
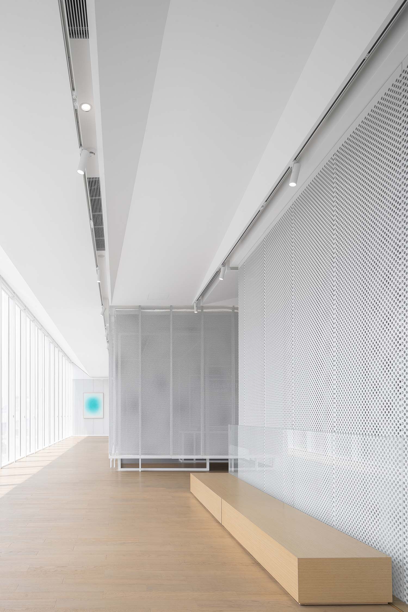
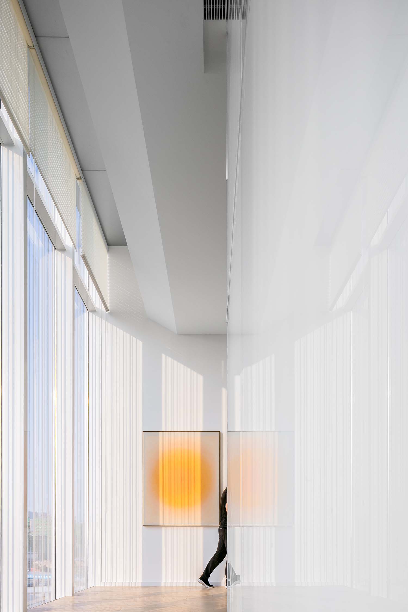
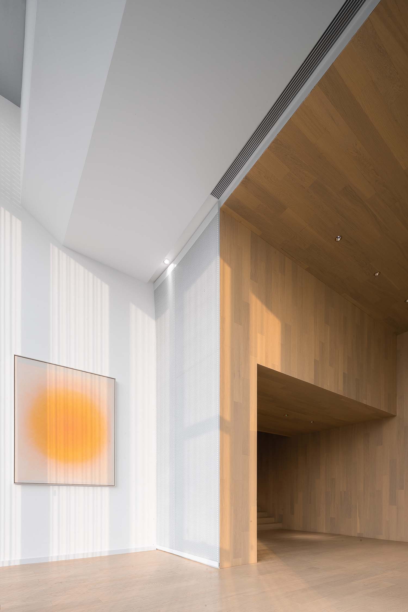
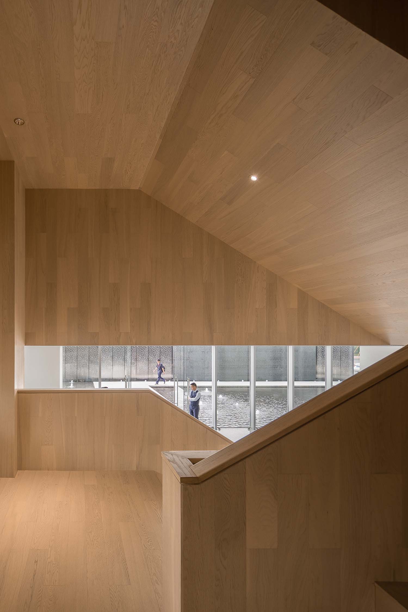
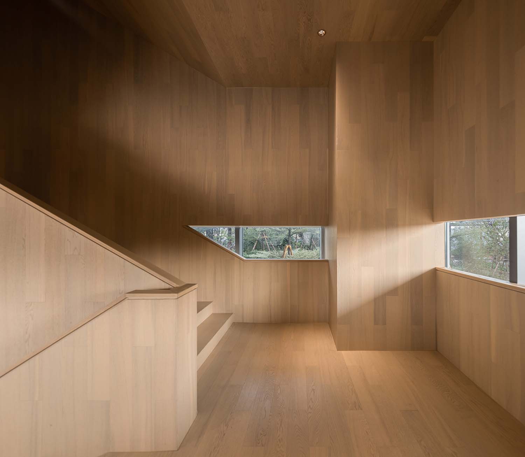
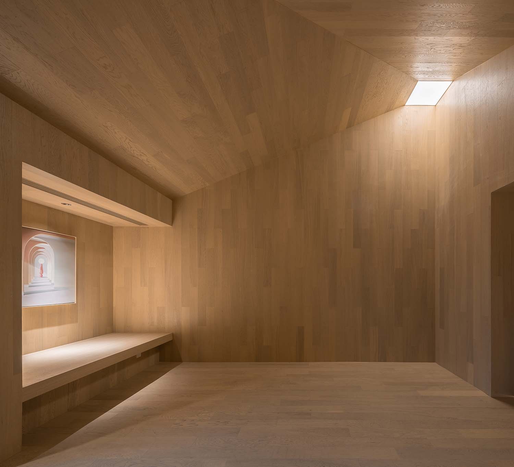
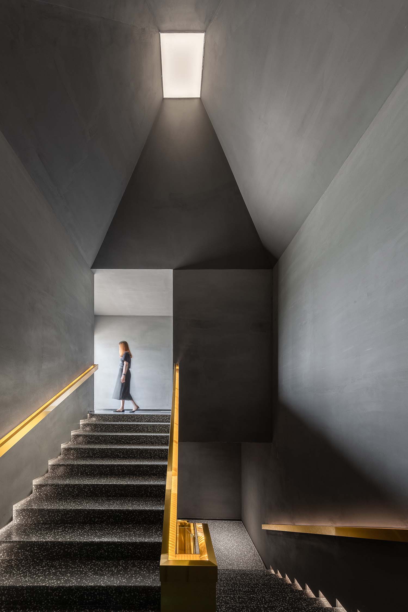
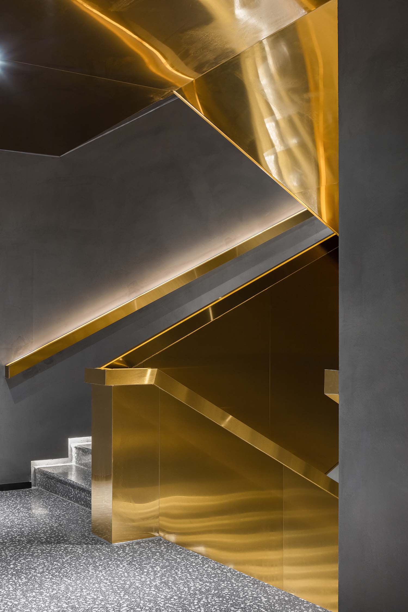
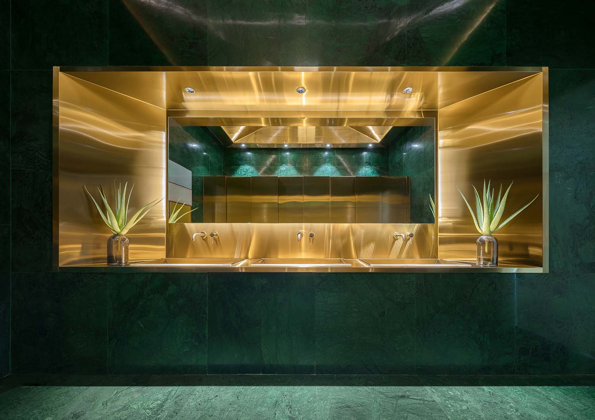
- 项目 PROJECT_ 艺廊 THE GALLERY
- 功能 FUNCTION_ 销售中心 SALES OFFICE, 艺术展示厅 ART EXHIBITION HALL
- 设计周期 DESIGN PERIOD_ 2017.08-2018.07
- 建设周期 CONSTRUCTION PERIOD_ 2018.08-2019.02
- 地点 LOCATION_ 广东江门 JIANGMEN, GUANGDONG
- 建筑面积 BUILDING AREA_ 2150SQM
- 团队 ARCHITECTS_ 肖磊 XIAO LEI, 曹仪 CAO YI, PEDRO MANZANO RUIZ
- 合作方 COLLABORATORS_ N/A
- 类型 TYPE_ 室内 INTERIOR
- 状态 STATUS_ 建成 COMPLETED
- 摄影 PHOTOGRAPHS_ 邵峰 SHAO FENG

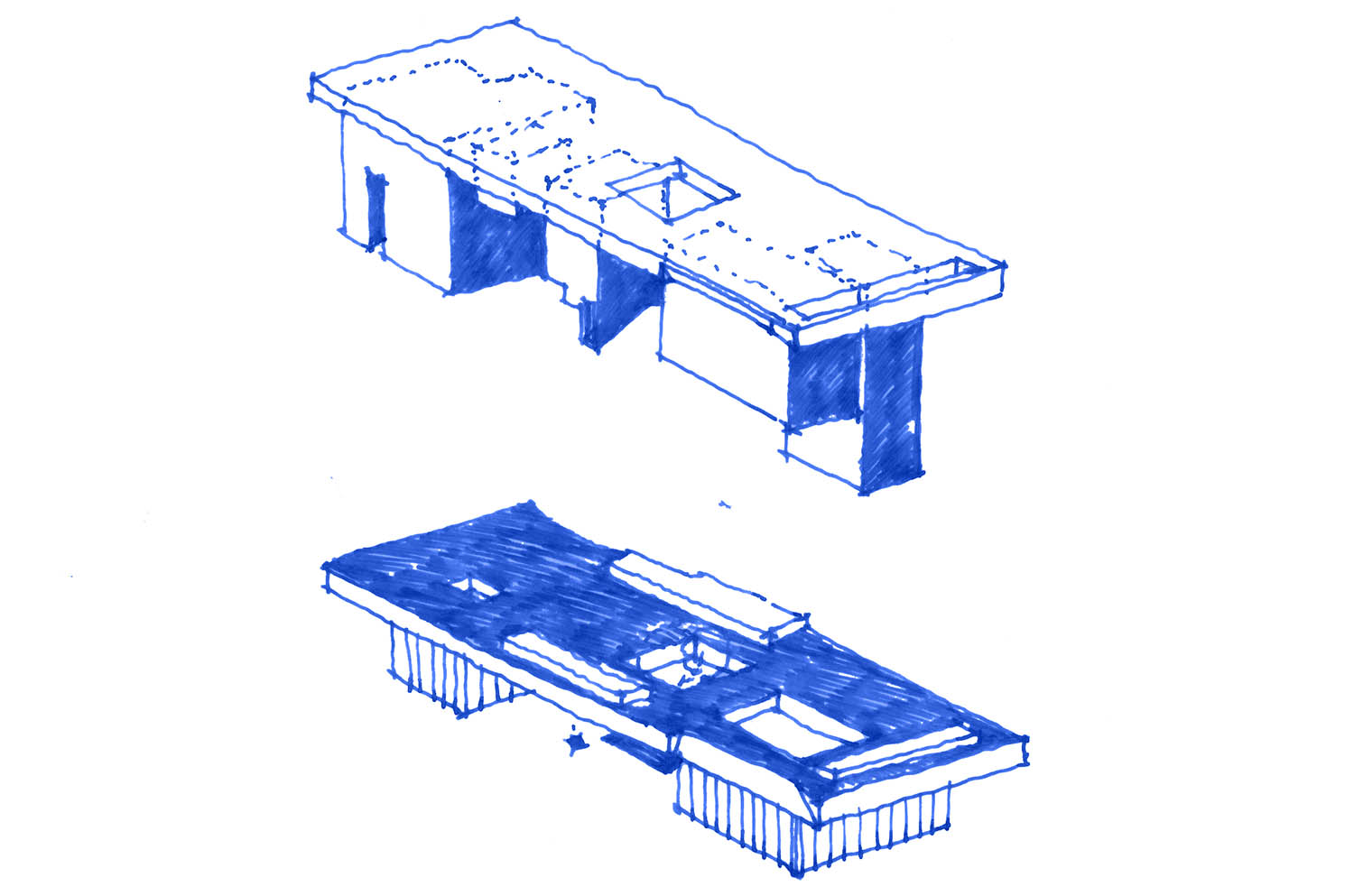
江门保利中心项目位于广东省江门市,临近江门体育中心。
The Poly Sales Office project is located in Jiangmen City, Guangdong Province, adjacent to Jiangmen Sports Center.
设计伊始,业主提出设计“艺术展厅式的新型售楼展示空间”的要求。在与业主的沟通协调中,我们想把该项目不仅仅设计为售楼的功能,也希望它是一个艺术展厅,因为居住亦是一种艺术。空间设计本身具有艺术体量感,营造空间触感,融合展示艺术品的要求,在空间中布置艺术装置。
At the beginning of the design, the owner put forward the design requirement of “New sales space of artistic exhibition style”. The sales office is not only for sales, but also an art exhibition hall since we believe the way we live is also art.
在空间的设计理念上,我们将每个功能做成独立的盒子,轻盈的从三层的天花坠入二层的空间中,漂浮在空中。在使空间具有体量的美感的同时,又开阔,有令人意想不到的轻盈的感觉。每个盒子内部的材质根据功能各有不同,各具风格,但在外部都使用白色的材质,使空间达到轻盈的效果的同时层次分明。
The design concept of the space is that each function has been put into a separate box, and the box lightly falls into the space of the second floor from the three-layered ceiling. While making the space have a sense of volume, it has a sense of openness and an unexpected feeling of lightness. The material inside each box varies according to its function and has its own style. Besides, using white material outside makes the space lighter and clear.
于是在空间的材质表达上,为了让空间显得干净明亮而不失细节,不破坏空间体量美感的同时,又能衬托陈设在其中的艺术品的美感,大面积使用白色墙面外挂白色透光冲孔铝板、乳白色透光玻璃的做法,使空间显得轻盈朦胧,富有层次。一层为挑高的大堂空间,从天花向下坠满艺术装置,二层为洽谈空间和儿童区,被艺术品围绕,三层为售楼展示区,结合了独特的吊顶设计。将连通二三层的楼梯,设计成从天空坠下的艺术楼梯,与咖啡吧结合,可休憩,可观赏中庭的景致、光影的变化。
In terms of the material of the space, a large white wall, white punched aluminum, milky white glass is used to make the space clean, bright and exquisite; while not damaging the beauty of the space, but also reflecting the beauty of the furnishings. The first floor is a high lobby space, with art installations falling from the ceiling. The second floor is a negotiation space and children's area surrounded by artwork. The third floor is the exhibition area for sales, with unique ceilings. The staircase which connects the second and third floors is designed as an art staircase that falls from the top. It can be combined with a coffee bar to relax and enjoy the view of the atrium and the changes of light and shadow.
在整个设计过程中,我们也参与了建筑外观的设计讨论。从建筑外立面的大锥形窗口衍生出室内的倒锥形吊顶,并与顶面天窗开洞相结合,塑造建筑的第五立面,使建筑由内到外有一致的设计语言,相互呼应。
During the whole design process, we also participated in the design discussion of the appearance of the building. The inverted conical ceiling of the interior was designed according to the large tapered window of the building. The combination of the ceiling and top skylight hole, shape the fifth facade of the building, so that the building from inside to outside has a consistent design language.
在室内艺术品装置的设计中,我们与专业的画廊合作,根据设计概念定制有轻盈漂浮感的悬挂式的艺术装置,增强概念中轻盈的漂浮感。在设计中,亦以艺术感为主题,相较室内空间运用更丰富的质感与材料,烘托得室内空间整体的体验更具艺术感。
In the design of the interior art installation, professional galleries are invited to customize the lightweight hanging art installation according to the floating design concept. In the design of art installations, richer texture and materials are used to make the interior space more artistic.
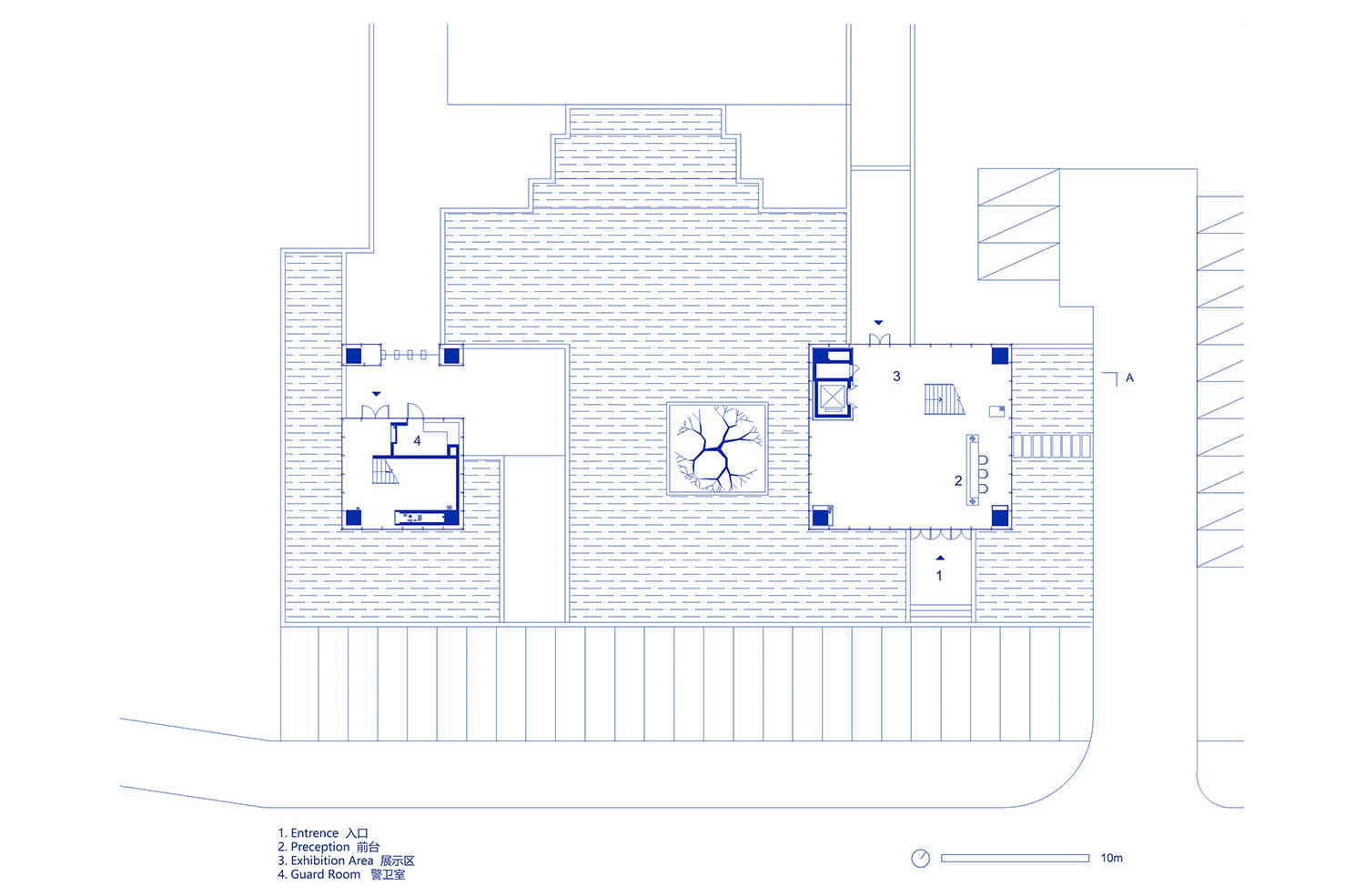
▲一层平面图 1F PLAN

▲二层平面图 2F PLAN

▲三层平面图 3F PLAN

▲剖面图A SECTION A
