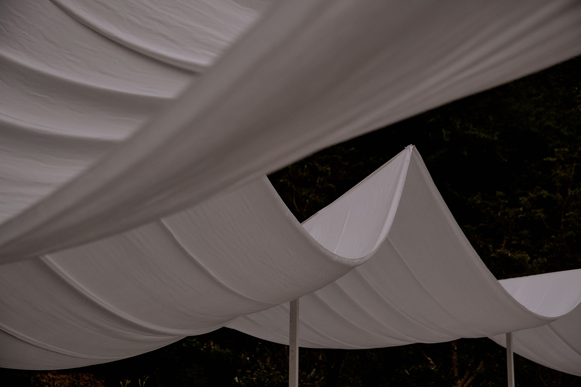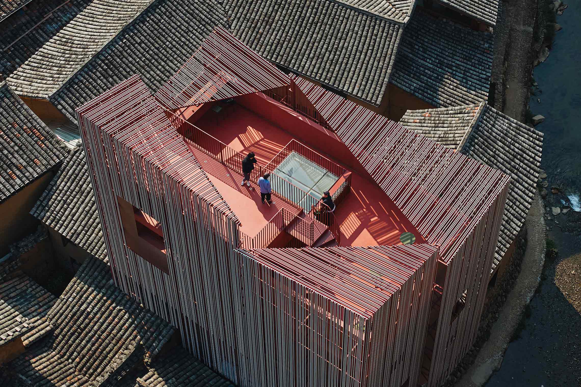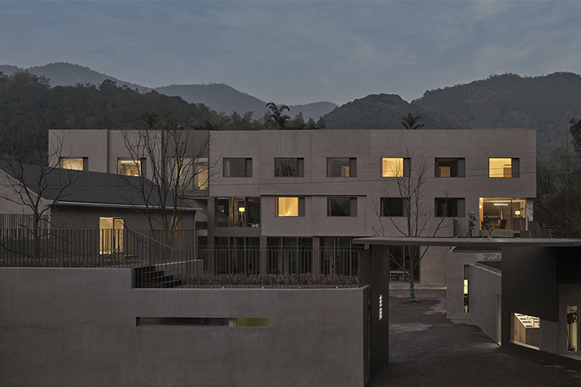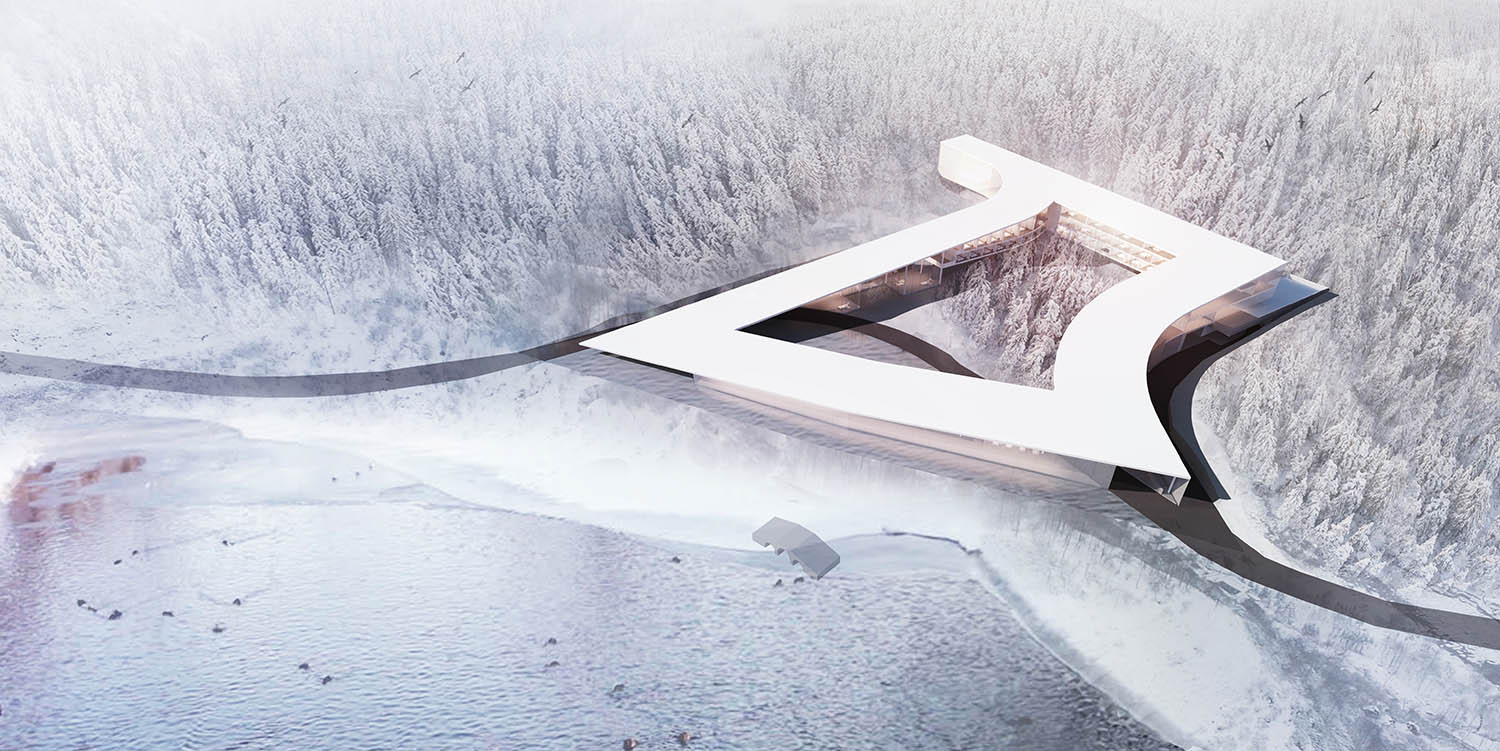
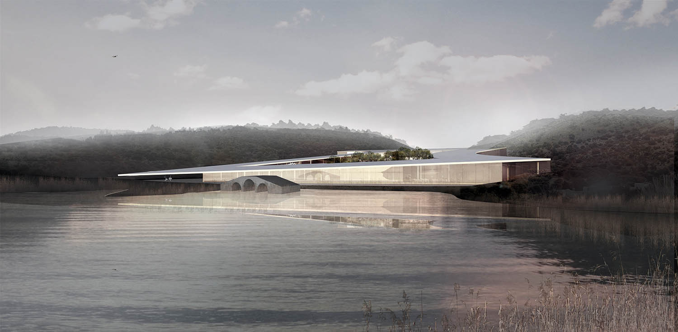
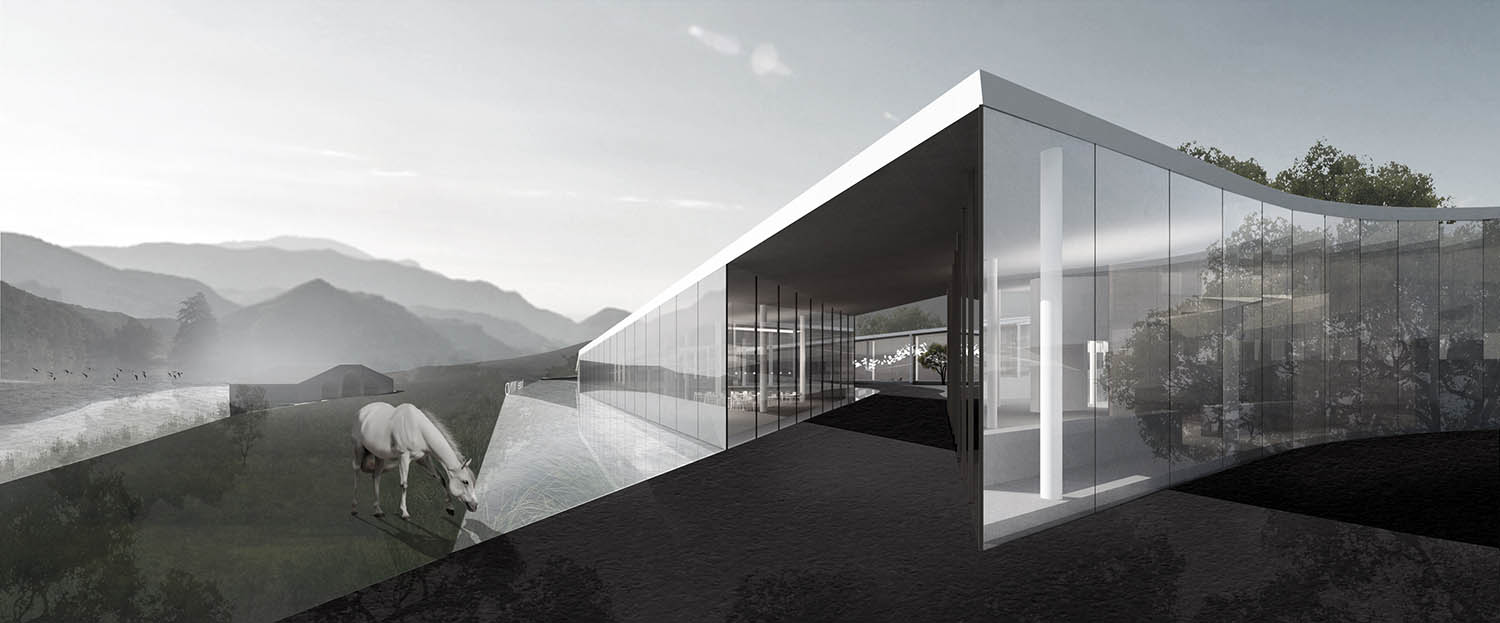
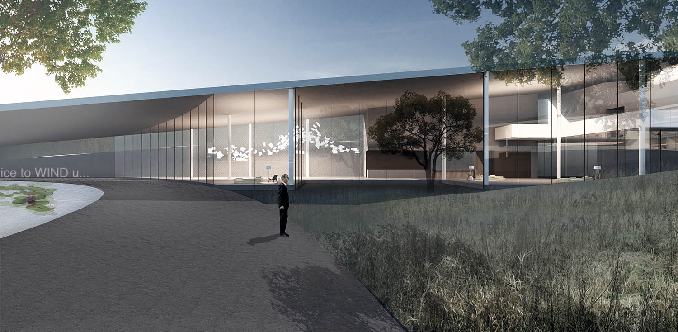
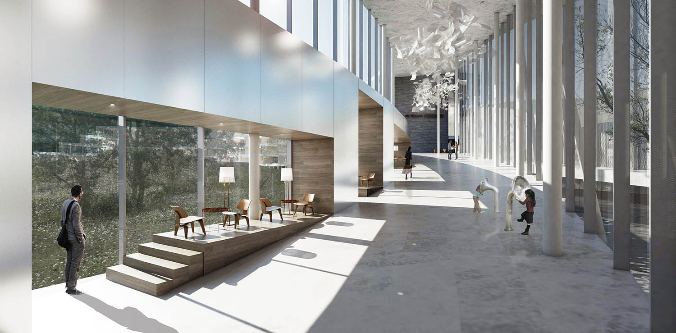
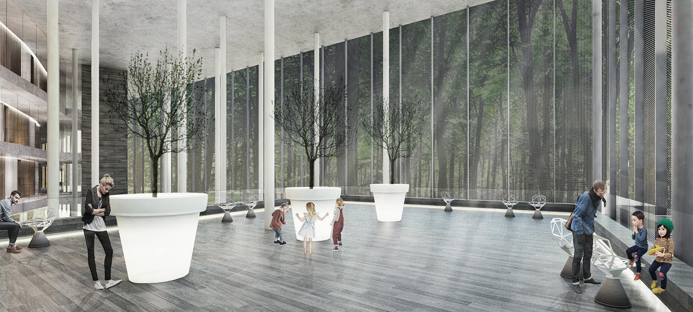
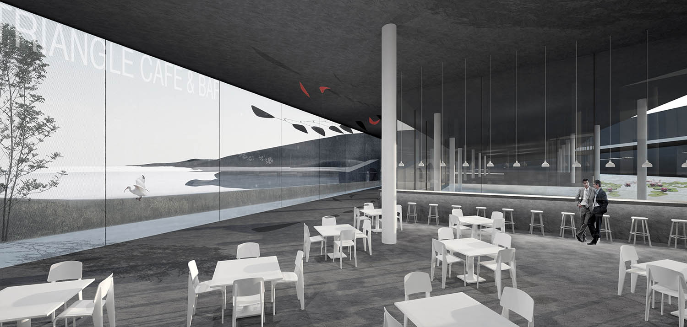
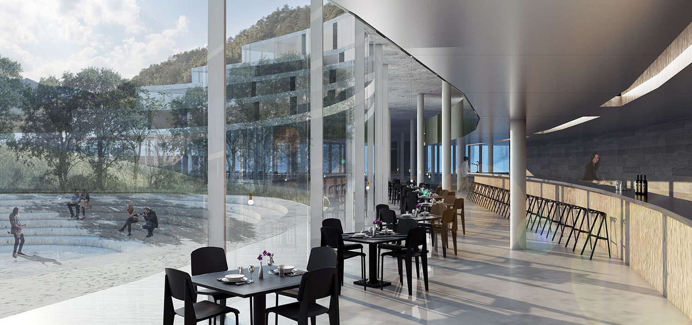
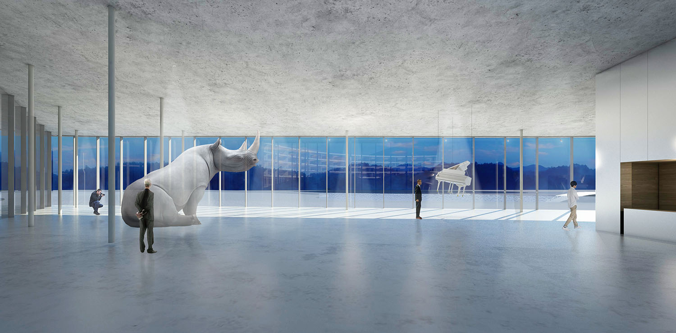
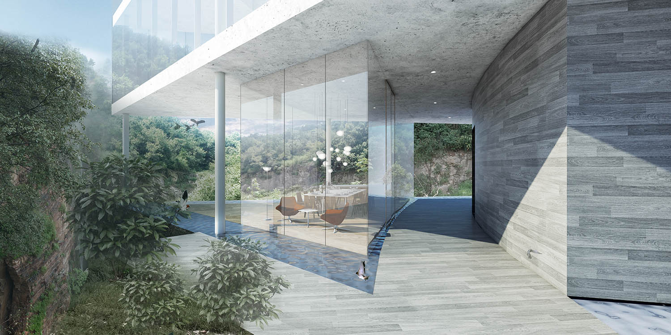
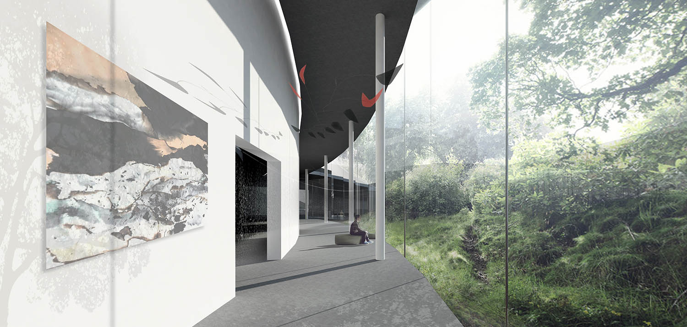
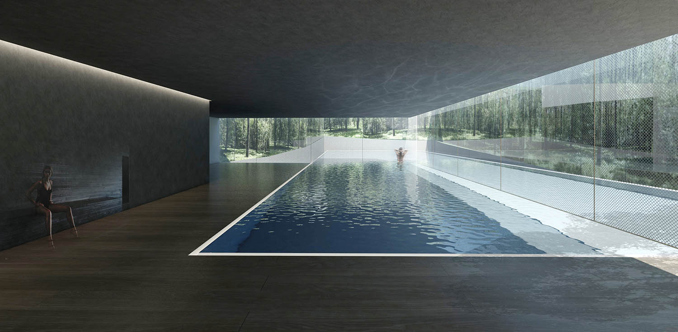
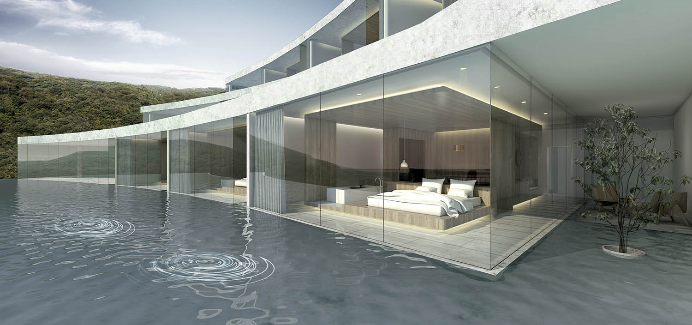
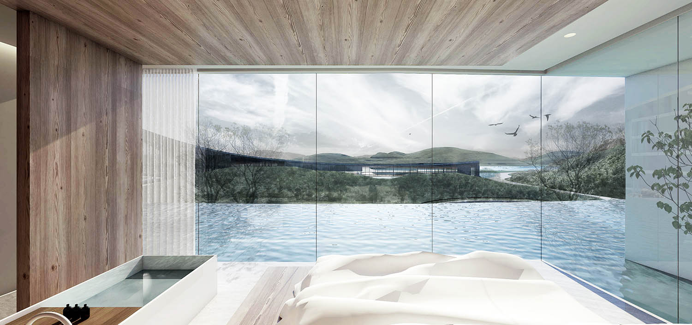
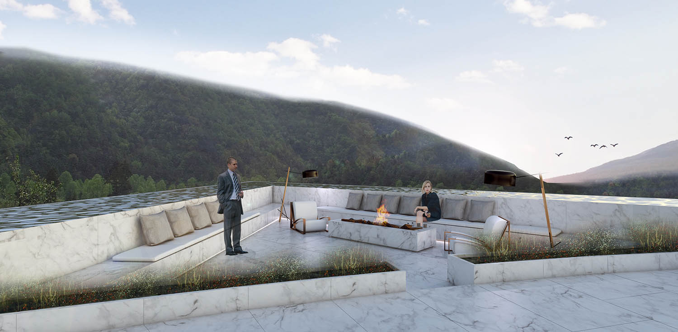
- 项目 PROJECT_ 桥院 THE BRIDGE & THE COURTYARD
- 功能 FUNCTION_ 酒店 HOTEL
- 设计周期 DESIGN PERIOD_ 2017,04-
- 建设周期 CONSTRUCTION PERIOD_ N/A
- 地点 LOCATION_ 南京溧水 LISHUI, NANJING, JIANGSU, CHIAN
- 建筑面积 BUILDING AREA_ 11500SQM
- 团队 ARCHITECTS_ 肖磊 XIAO LEI, 杨毓琼 YANG YUQIONG, 刘莹莹 LIU YINGYING, 沈越 SHEN YUE, 王晗 WANG HAN, 叶力舟 YE LIZHOU, PEDRO MANZARNO, 金鑫 JIN XIN, LENITH BIBIANA HERNANDEZ MURCIA
- 合作方 COLLABORATORS_ N/A
- 类型 TYPE_ 建筑、室内及景观 ARCHITECTURE, INTERIOR AND LANDSCAPE
- 状态 STATUS_ 概念设计 CONCEPTUAL DESIGN
- 摄影 PHOTOGRAPHS_ TEAM_BLDG

位置 LOCATION:
无垠酒店位于南京市溧水区无想山景区,距南京市中心仅40分钟车程,从上海驱车前往也仅需3.5小时。基地面积约2万平米,三面环山,清新幽静,向东十余米便是无想寺水库。
Located in the heart of Wuxiang Mountain National Park of Lishui District in Nanjing, the Hotel Wind is a mere 40minutes’ drive from the city centre, and 3.5hours’ drive from Shanghai. The twenty thousand square meter site lies in the quiet and picturesque spot with the southern side facing the Wuxiangsi Reservoir that is less than twenty meters away, and the rest of the perimeter surrounded by mountains.
概念 CONCEPT:
我们在初次进行基地考察的时候,发现由于原有的建筑拆除,使得基地出现了一个景观的缺口。我们在脑中想象了天然景观原有饱满的状态,并希望新的建筑可以跟自然结合的更为紧密一些,于是我们想要在设计酒店建筑的同时,填补了一部分已缺失的自然景观,使之成为建筑的一部分。
同时,为了保证客房、艺术空间和其他公共区域都能尽可能地获得绝佳的风景,我们调整了建筑与景观之间的高差,形成了前低后高的建筑形态。最后,根据功能与体验的需求,精心梳理了植物与水、内院与周边的关系,完成了“引山借水”的过程。
We found out that the original buildings of the site were demolished when we first visited the site, and a huge mining field-like ruin was left. An image of the original state of the site came in mind, in this image, the mountain flows towards the reservoir, and all we can hear is the sound of the tree, water and birds. As a result, our intention is to recreate some of the landscape and enclose it by the new hotel, so that the building could merge into the landscape. In addition, to ensure the best scenery towards the reservoir is shared by the hotel rooms, art spaces and other public area, we carefully form the shape of the hotel according to the context and program requirements, which resulted in a lower part at the front of the hotel, and as the roof gently rise up, more floors are introduced. Last but not least, the landscape in the site is carefully planned and designed according to the program and layout of the building to form a better relationship between the natural surroundings, the inner courtyard and the hotel.
布局 LAYOUT:
我们将大堂、艺术空间、咖啡和餐厅部分置于整个建筑的前端,以期获得一线的湖景和更好的人流。建筑的后端为相对安静私密的空间,我们将4种房型的客房和两套别墅安放在2、3、4层。
To ensure the best view to the reservoir and more efficient circulation, the hotel lobby, art space, café and restaurant are located at the front part of the hotel; four types of hotels rooms and private villas are situated from second to fourth storey at the back of the building, where the atmosphere is quite and more private.
交通 CIRCULATION:
由于酒店外侧现有车行道为双向单车道,对于实际使用来说过于狭窄;同时我们也希望能够适当的将人流引入餐厅美术馆等公共空间,所以我们将路引入酒店空间,并加宽到8米,下客区域皆有屋檐遮蔽。而酒店庭院内的人行步道,一侧是山景,一侧是水景,让使用者能够徜徉于植物与水之间。后勤为单独动线。
The current driveway is a two-way lane that is not quite suitable for future use for the hotel as it is too narrow. In order to attract people from the existing road to the art spaces in the hotel, the main road is widened, and was introduced into the perimeter of the hotel; drop-off area is covered thanks to this layout. In addition, guests will have the opportunity to wander in the inner courtyard of the hotel, as the pavement is surrounded by both mountain and water landscape. The service circulation is totally independent from the guest circulation.
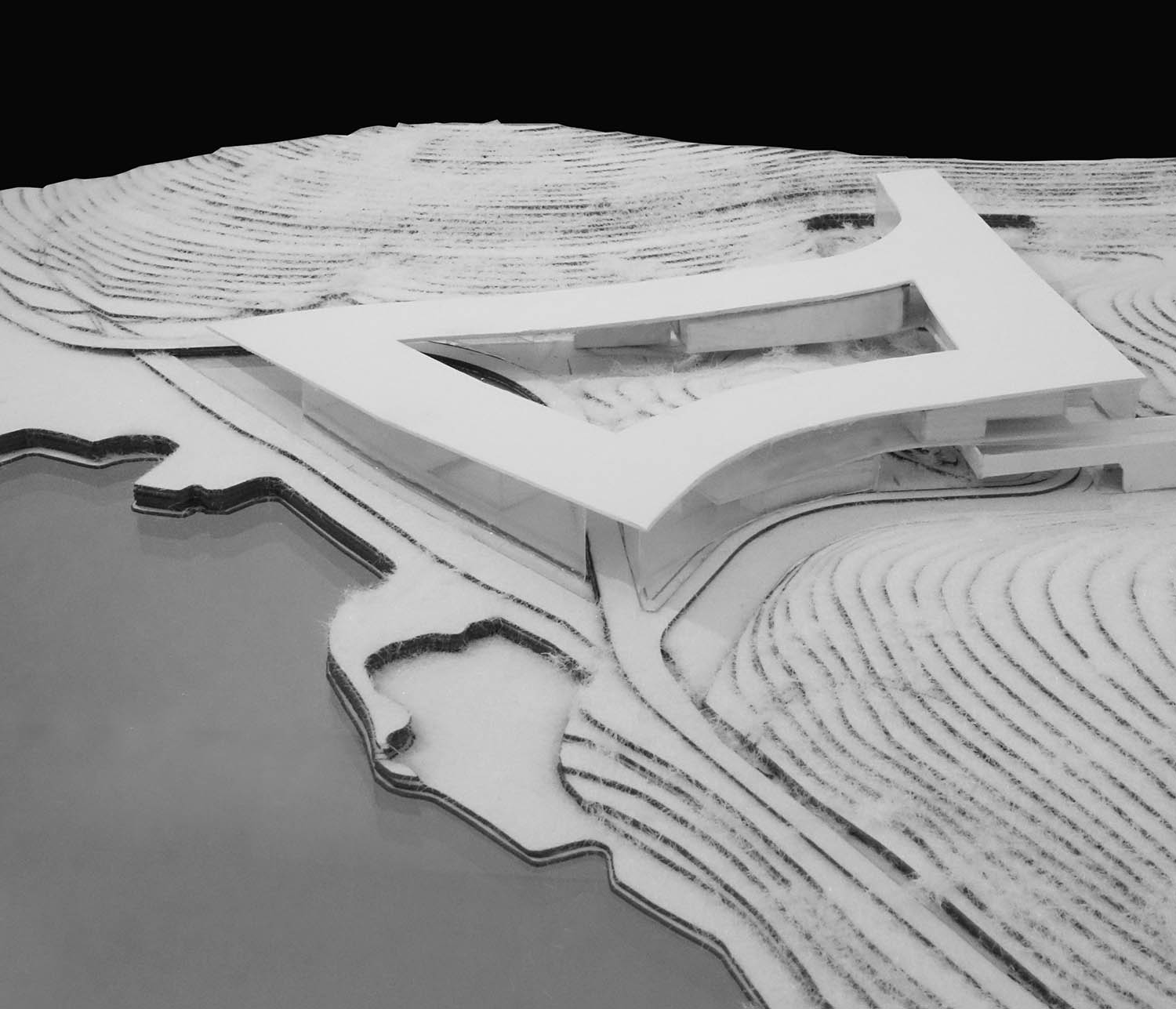
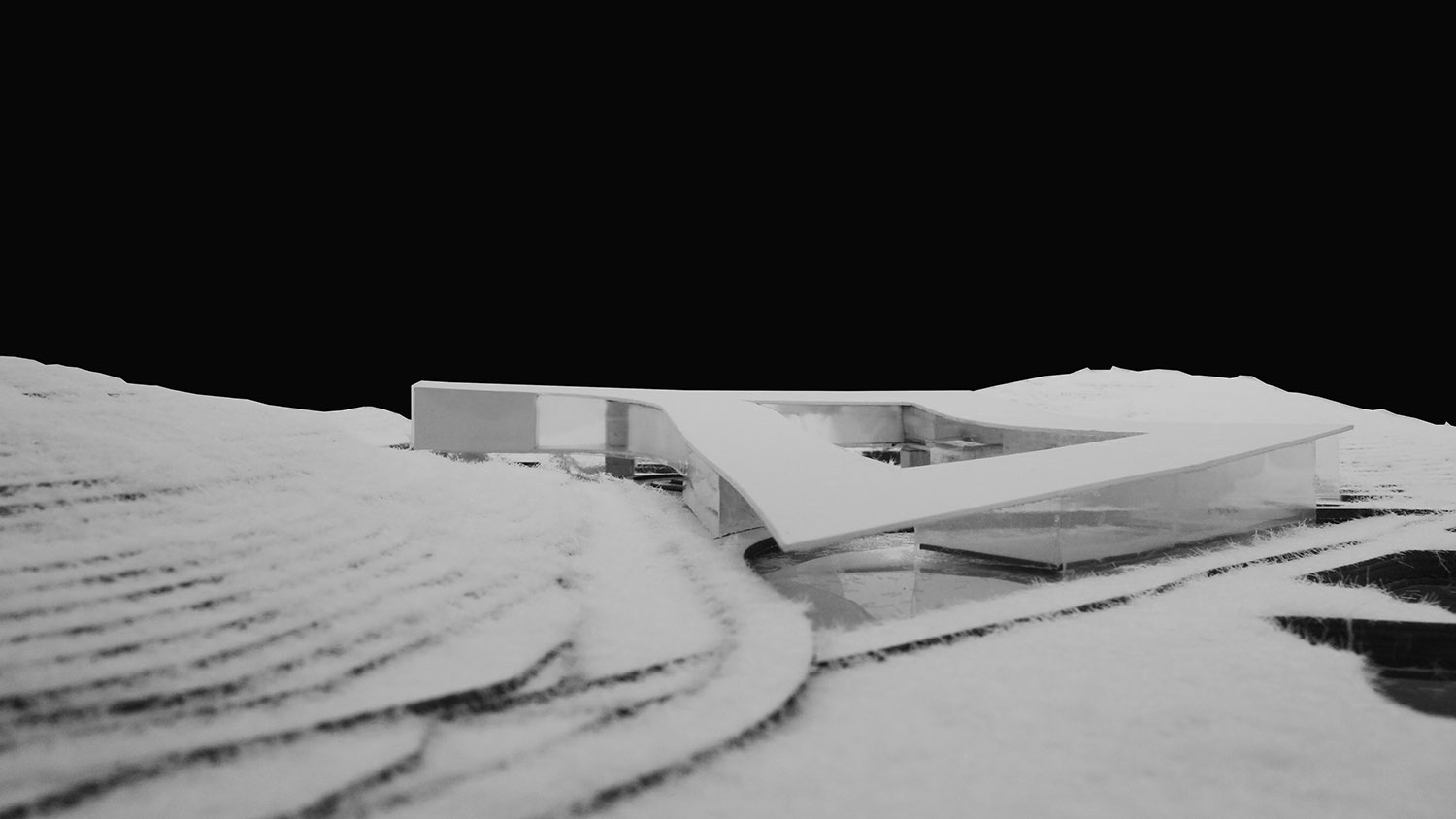
细节 DETAIL:
由酒店入口进入,左侧为咖啡厅和雕塑艺术馆,右侧为“喂”空间(艺术展览空间)和餐厅;如果想要到达大堂,则需要经过一段山景与水景结合的内院。
喂空间是整个酒店的核心,相对原有“艺术主题酒店”的品牌定位,我们更希望这是一座带有客房的美术馆。
考虑到艺术品展示的需求,我们将喂空间分为了室内和半户外空间,连续的玻璃弧面让艺术与自然形成对话,而观者身处于这种精神对话的屋檐之下。这不仅是一个艺术展示空间,同时也是一个冥想空间。
雕塑艺术馆直面湖景,特意稍作压低的挑檐让户外绝美的湖光山色犹如卷轴一般在人们眼前展开。此处的景观已不再是艺术品的背景,而是与艺术品融为一体。
When entering the hotel from the main road, guests will immediately see the café and the sculpture gallery on the left, and the “We Space” art gallery and the restaurant on the opposite side; then before arriving at the lobby visitors are welcomed by the inner courtyard of the hotel with landscape that is inspired by traditional Chinese “Shanshui” paintings.
The “We Space” art gallery is the core of the hotel as we wanted to do something that is beyond the ordinary art themed hotel, and to literally create an art gallery with hotel rooms. The art gallery is divided into an enclosed exhibition space and a semi outdoor space. The curved, transparent curtain wall strengthens the relationship between the art work and the natural landscape, with the sacred atmosphere in this double-height space, visitors will have the chance to not only embrace the artwork, but also to meditate.
The sculpture gallery has a direct view to the reservoir; the cantilevered roof is designed to be low to form a long and narrow window that frames the landscape of the reservoir as an ancient Chinese scroll painting, as a result the landscape also becomes part of the artwork.
SPA、泳池部分置于建筑最为静谧的一角,并且部分“探入”自然二层的高度使得该空间完全被树木环绕,犹如在林中享受水疗的过程,以期让人能够在一进入该空间便能感受到来自大自然的善意和愉悦。
The Spa and the swimming pool lies in the most quite area of the hotel, part of the swimming pool is extended to the exterior and is surrounded by existing trees on the mountain, the idea is to create an experience of swimming and enjoying SPA service literally in the forest, and the guests can have a more intimate relationship with nature.
客房集中于2至5层,该区域设计了部分挑空,让室内空间也能更有层次;别墅则放置在被山体环绕的相对私密、独立的空间中,并有单独动线可以到达。
与传统酒店房型不同,客房内我们引入了“反向庭院”的概念,与整个酒店的“建筑围绕庭院”的概念有所呼应。我们将客房内的大部分功能都放置在客房的中央,住客的活动会围绕着这个区域进行。并且在房间居中的位置加入了一个开敞茶室,让住客可以一边欣赏美景一边饮茶。目前超过50%的客房都能看到湖景,其余的客房也都有山景或院景。
On the second, third and fourth floor sits all the hotel rooms. Interesting spaces and layouts are possible thanks to the cantilevered floors; the private villas can be accessed by an independent route, and are located in a private spot that is surrounded by the mountain. Unlike the layout of the ordinary hotel rooms, the layout of the rooms are based on the concept of a “reversed courtyard” that is responding to the inner courtyard of the hotel. Instead of having the programs at the perimeter of the room, all programs are now located in the middle of the room, and guest activities take place in the central area of the room. In addition, a tea room space is also introduced in each hotel rooms which enables guest to enjoy the picturesque view when having tea. Currently more than 50% of the room can have a view to the reservoir, and the rest of the rooms have views to the mountain and the inner courtyard.
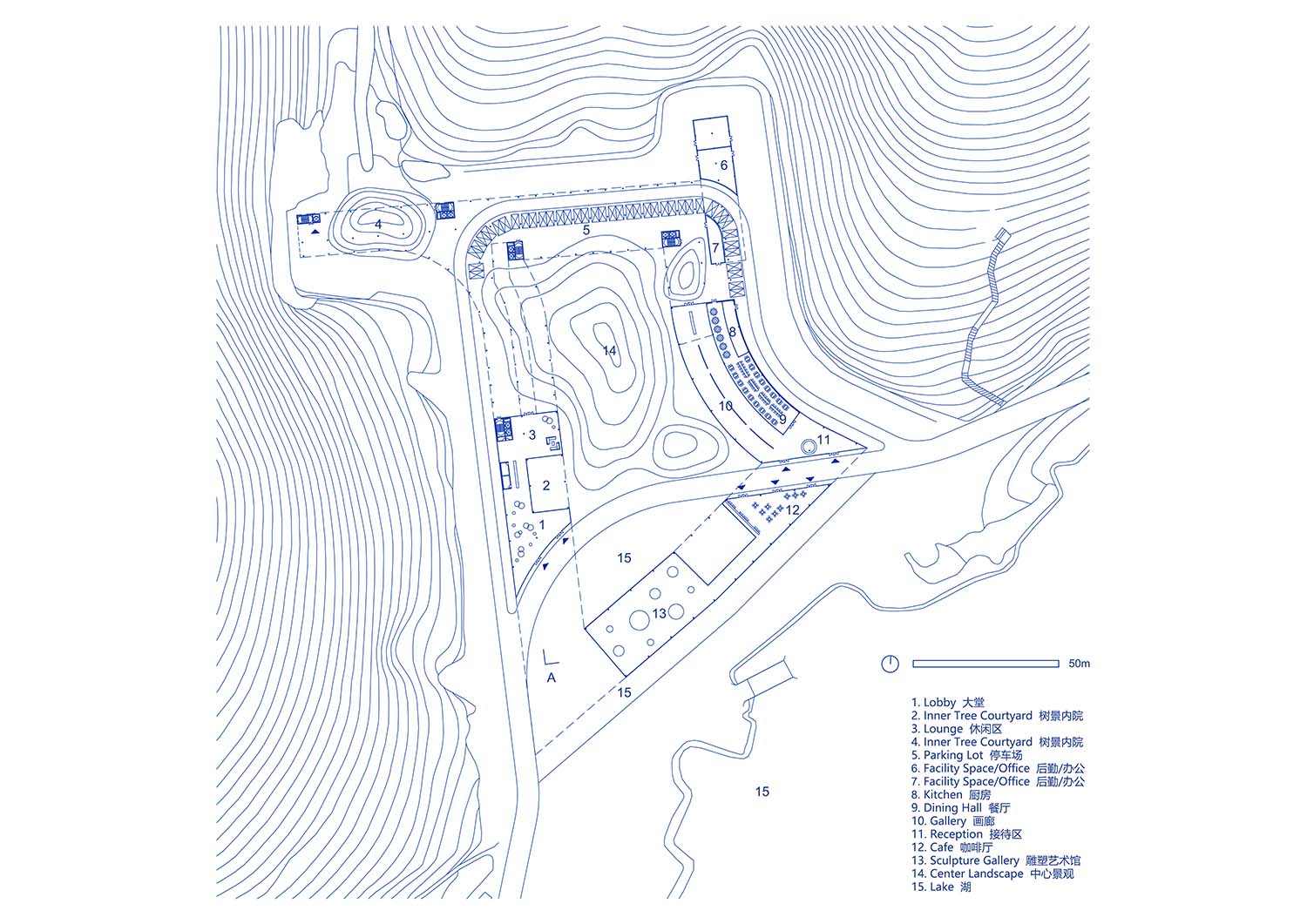
▲一层平面图 1F PLAN
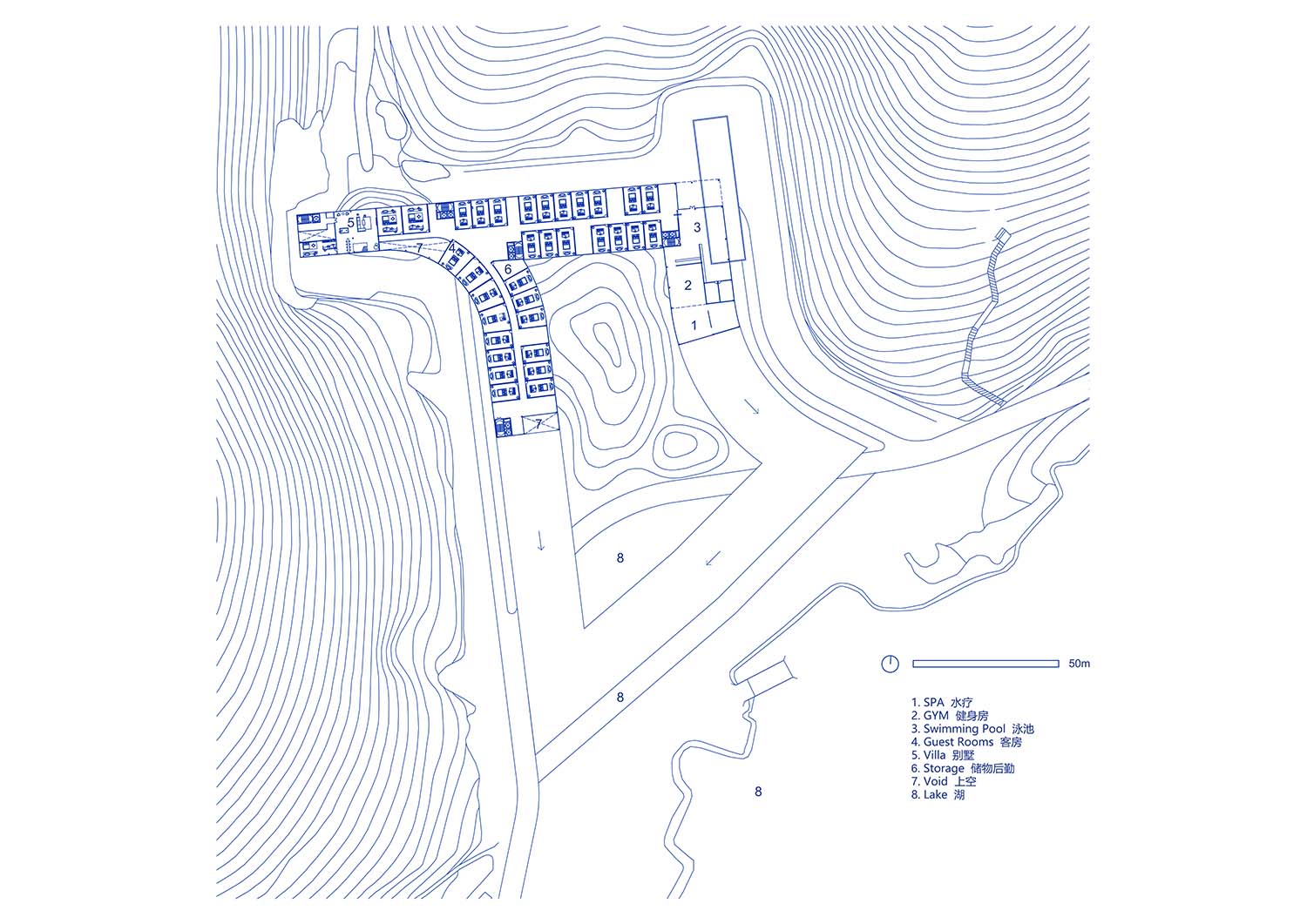
▲二层平面图 2F PLAN
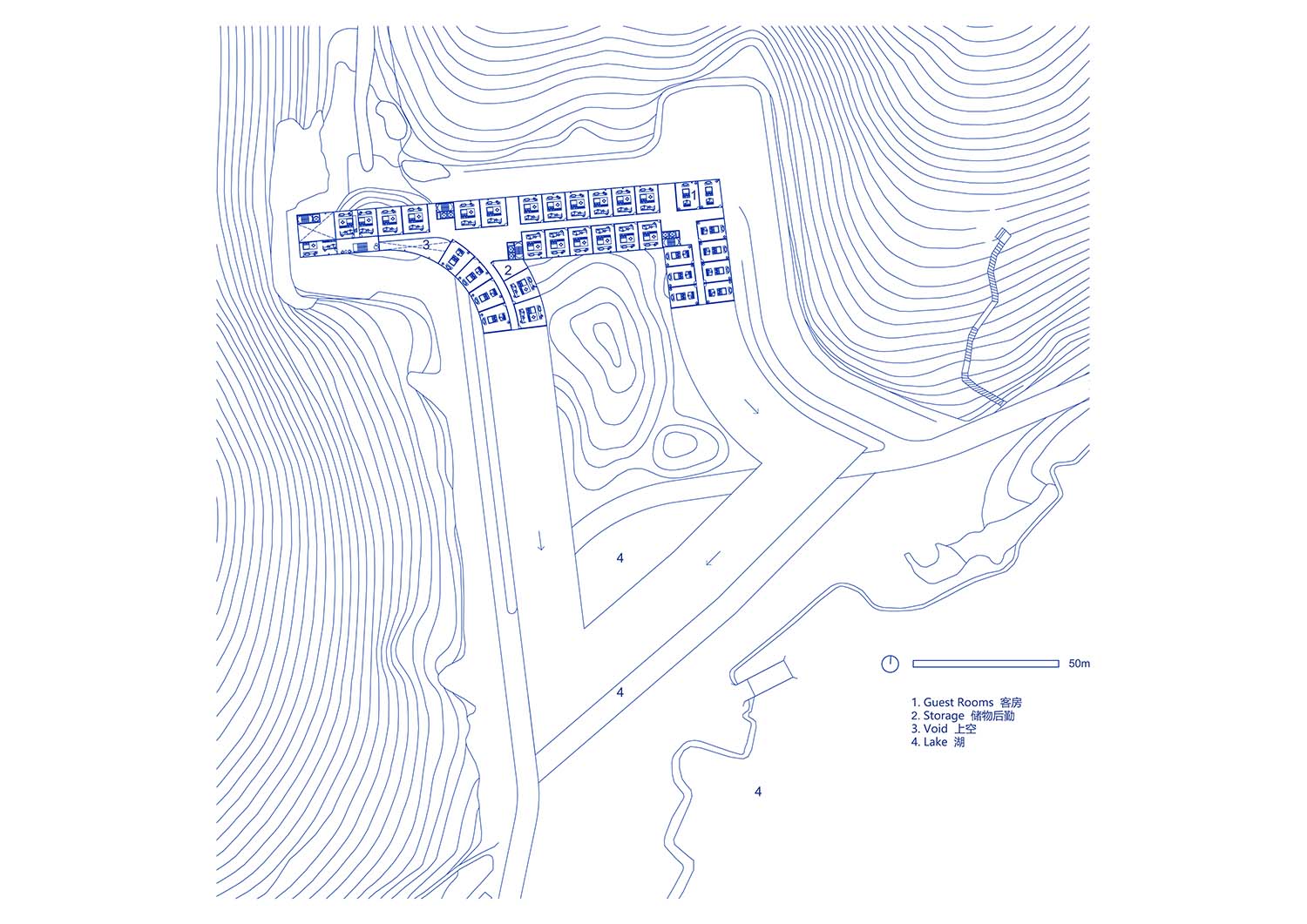
▲三层平面图 3F PLAN
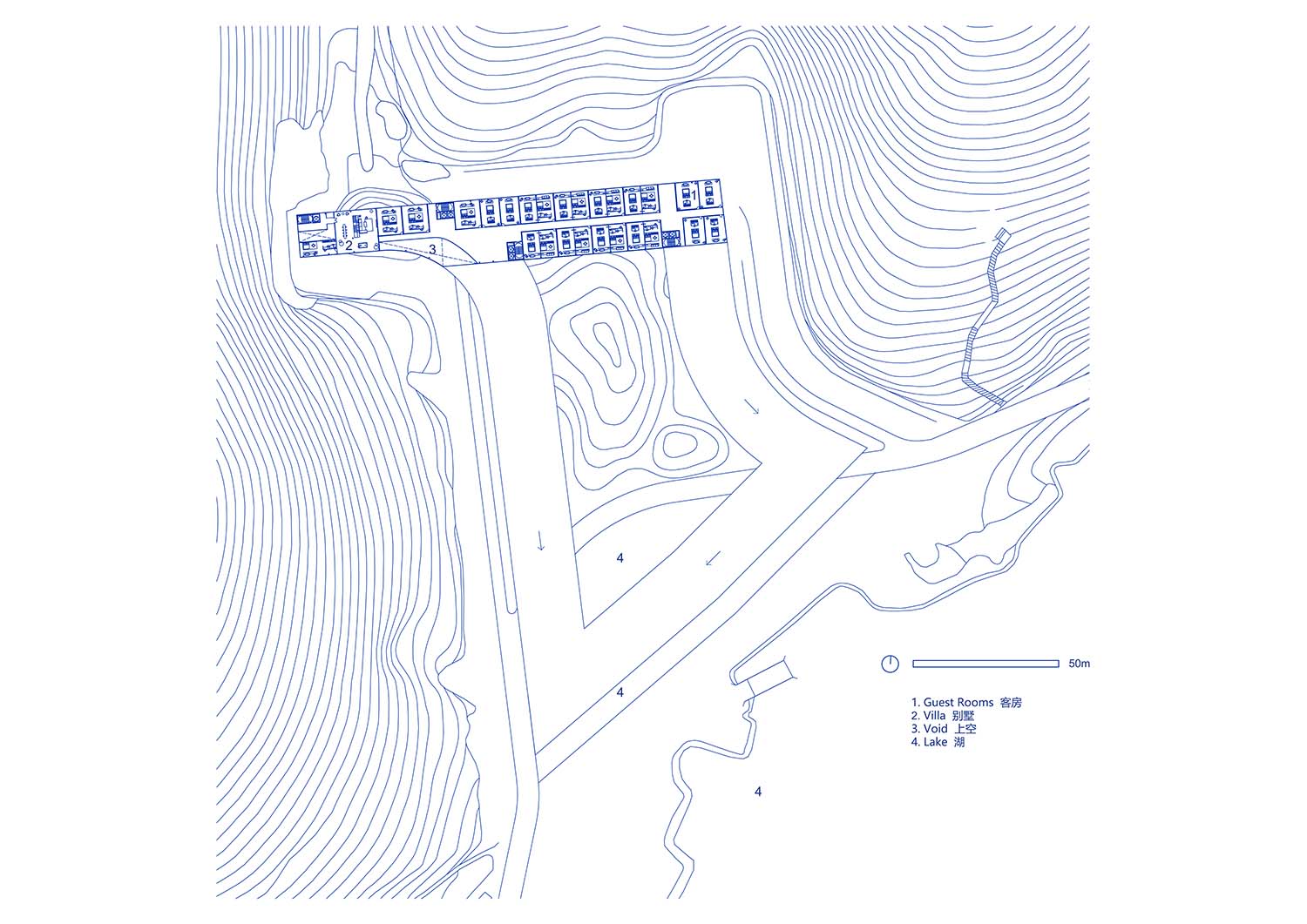
▲四层平面图 4F PLAN

▲南立面图 SOUTH ELEVATION

▲东立面图 EAST ELEVATION

▲剖面图A SECTION A
