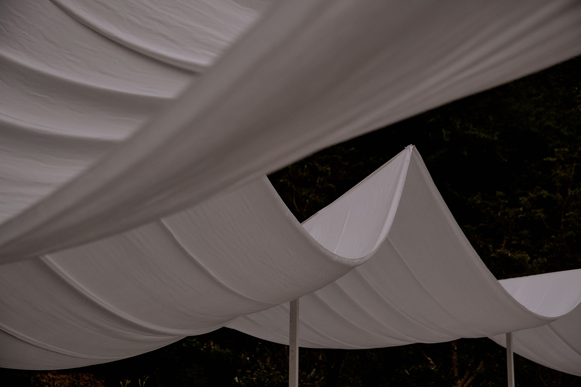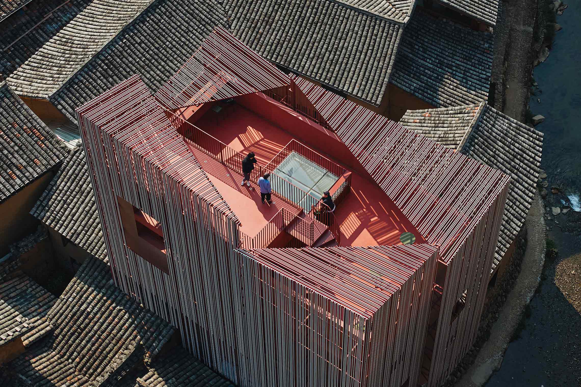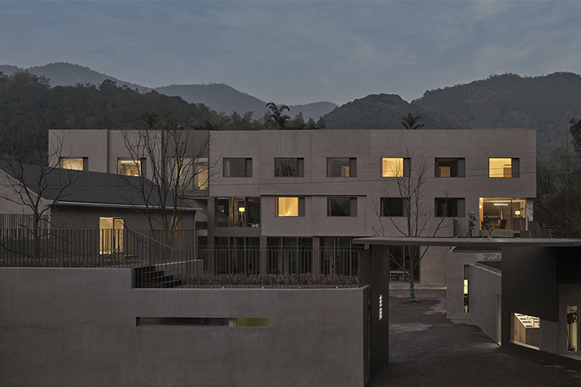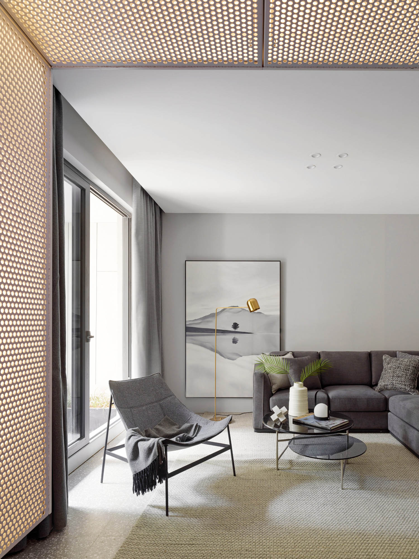
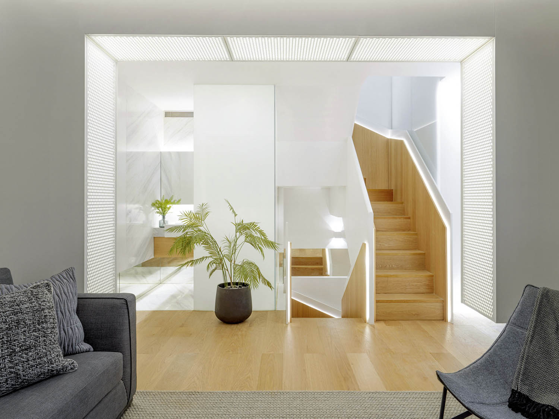
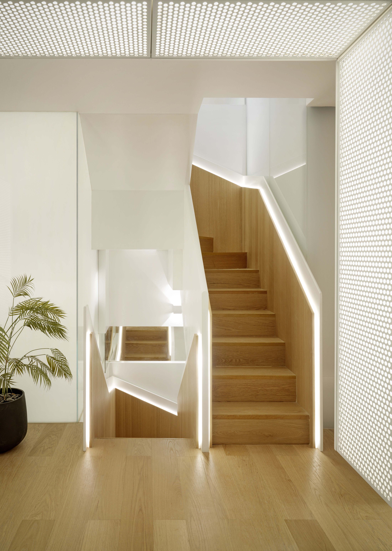
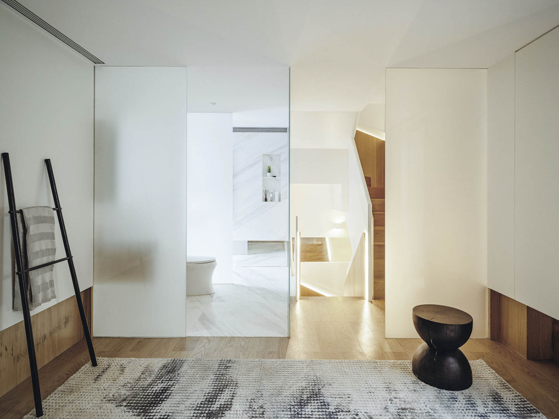
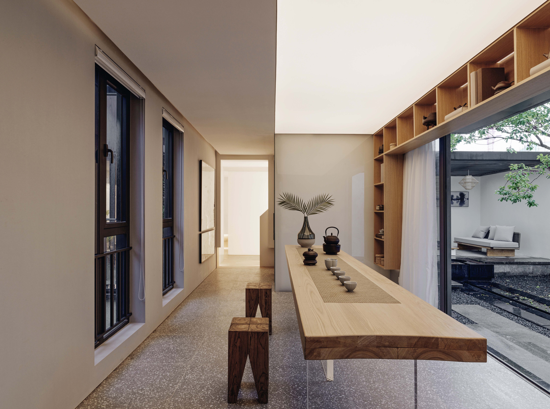
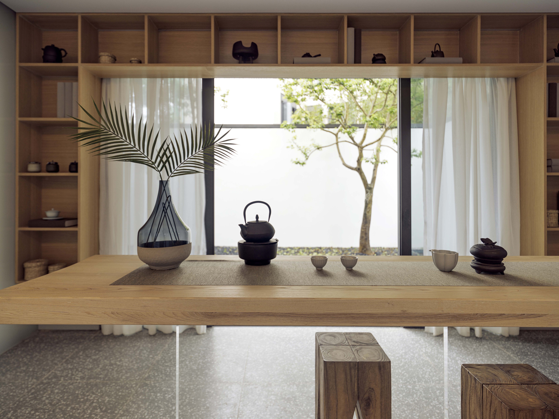
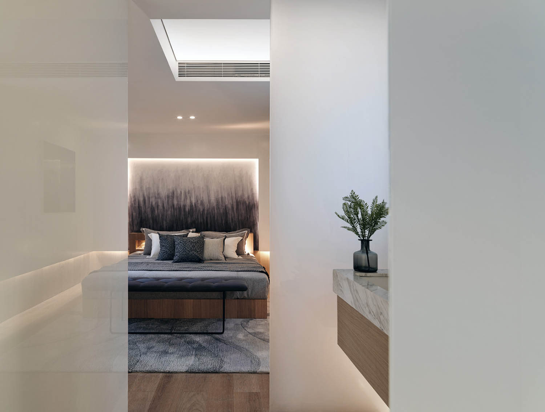
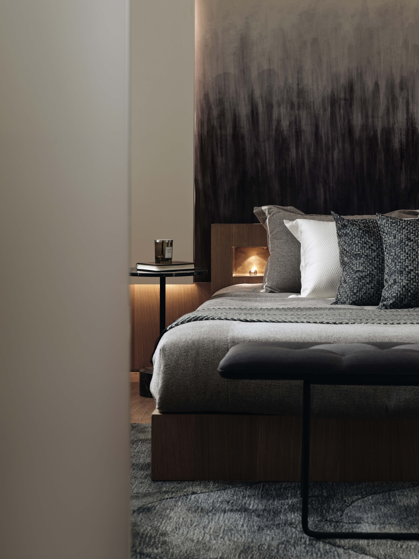
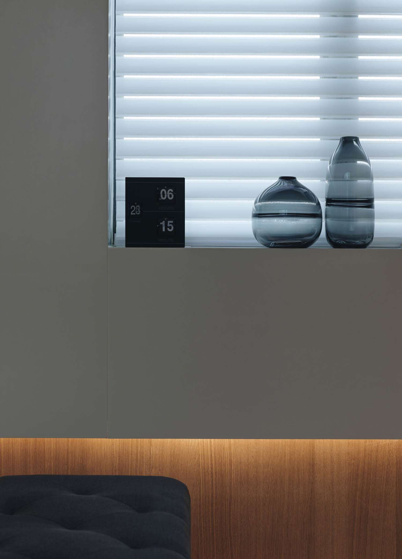
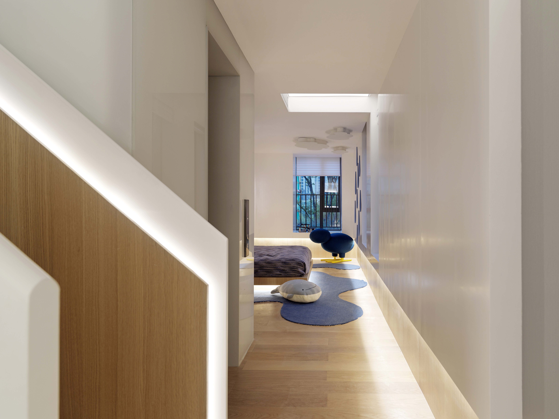
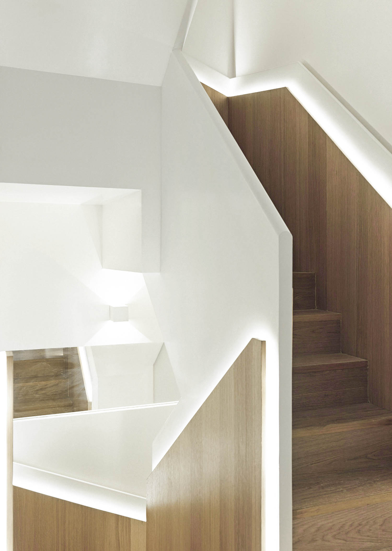
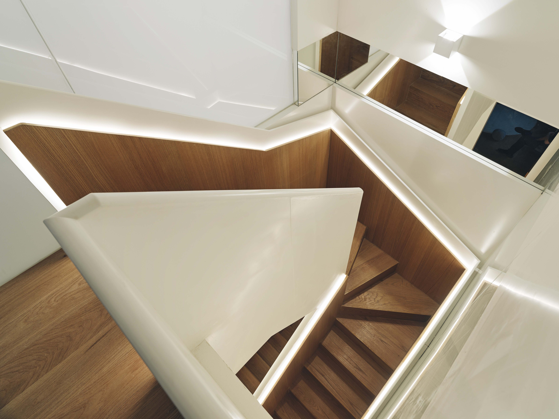
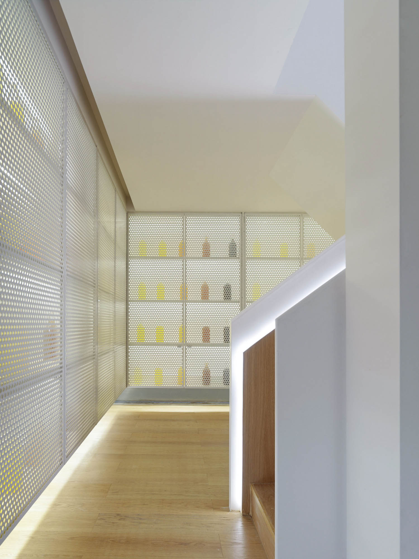
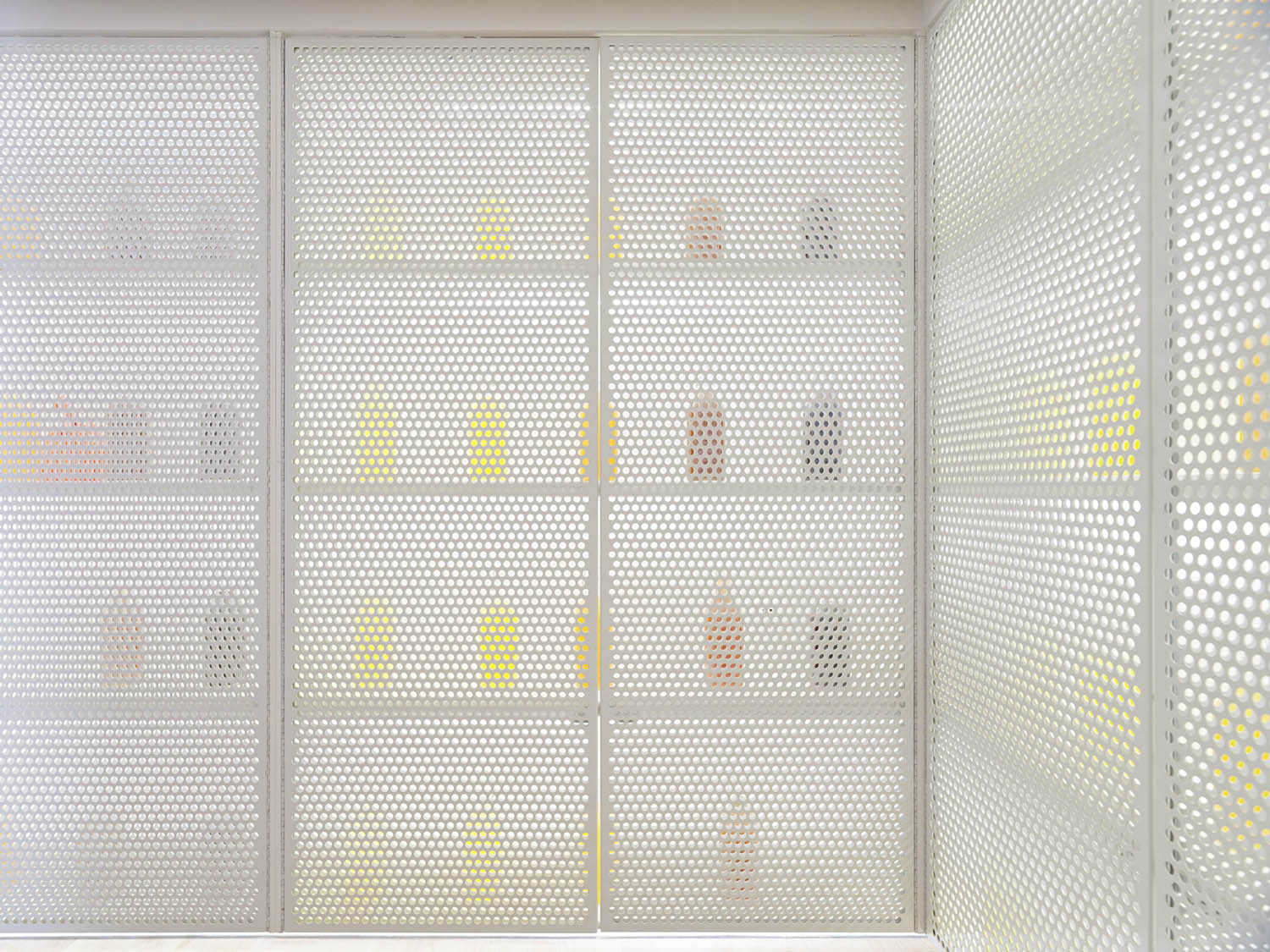
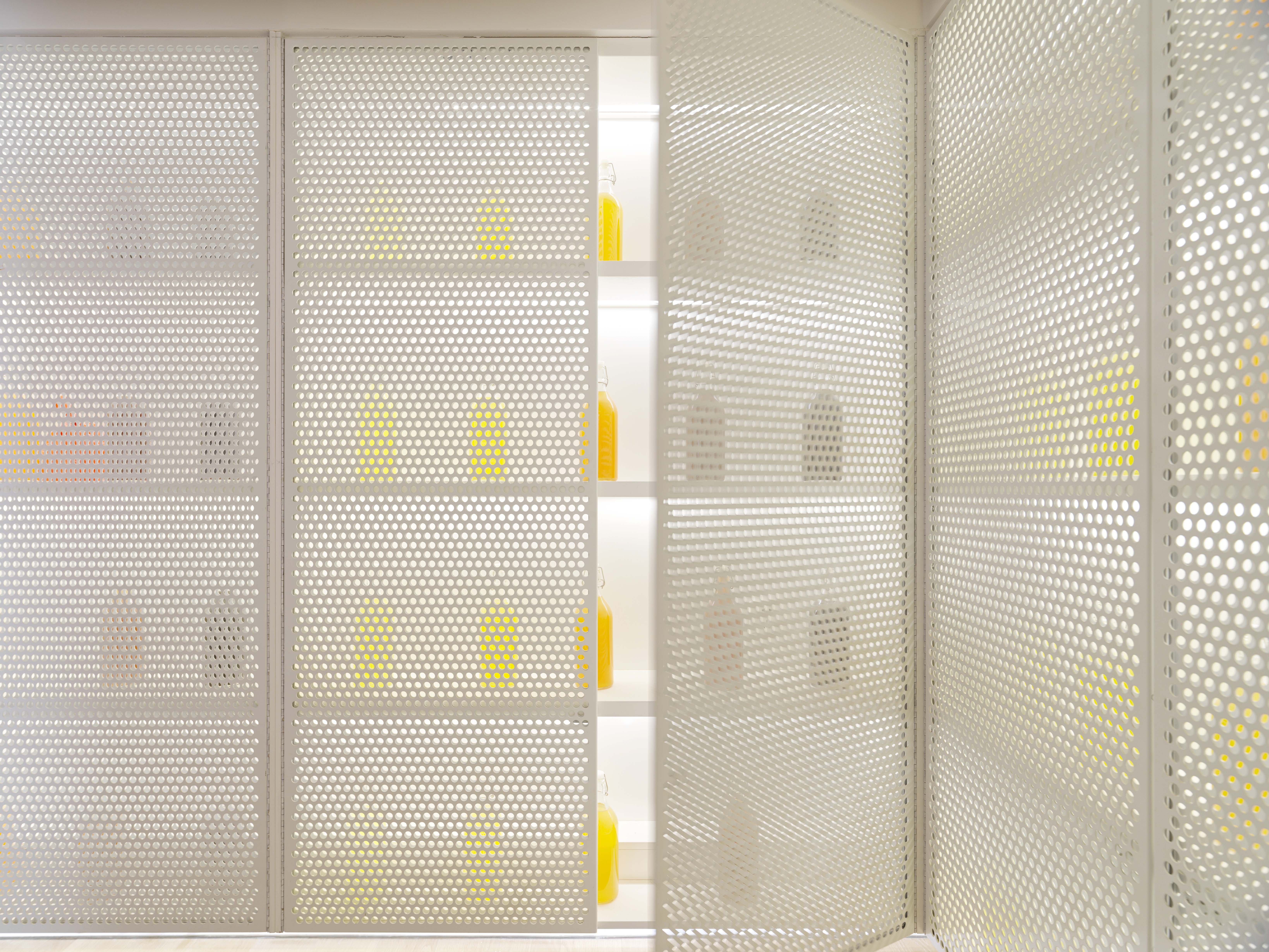
- 项目 PROJECT_ 树屋 THE TREEHOUSE
- 功能 FUNCTION_ 别墅 VILLA
- 设计周期 DESIGN PERIOD_ 2018.04-2018.07
- 建设周期 CONSTRUCTION PERIOD_ 2018.08-2019.03
- 地点 LOCATION_ 广州从化 CONGHUA, GUANGZHOU, CHINA
- 建筑面积 BUILDING AREA_ 219SQM
- 团队 ARCHITECTS_ 肖磊 XIAO LEI, 杨毓琼 YANG YUQIONG, 刘莹莹 LIU YINGYING, 王晗 WANGHAN
- 合作方 COLLABORATORS_ N/A
- 类型 TYPE_ 室内 INTERIOR
- 状态 STATUS_ 建成 COMPLETED
- 摄影 PHOTOGRAPHS_ 雷坛坛 JONATHAN LEIJONHUFVUD
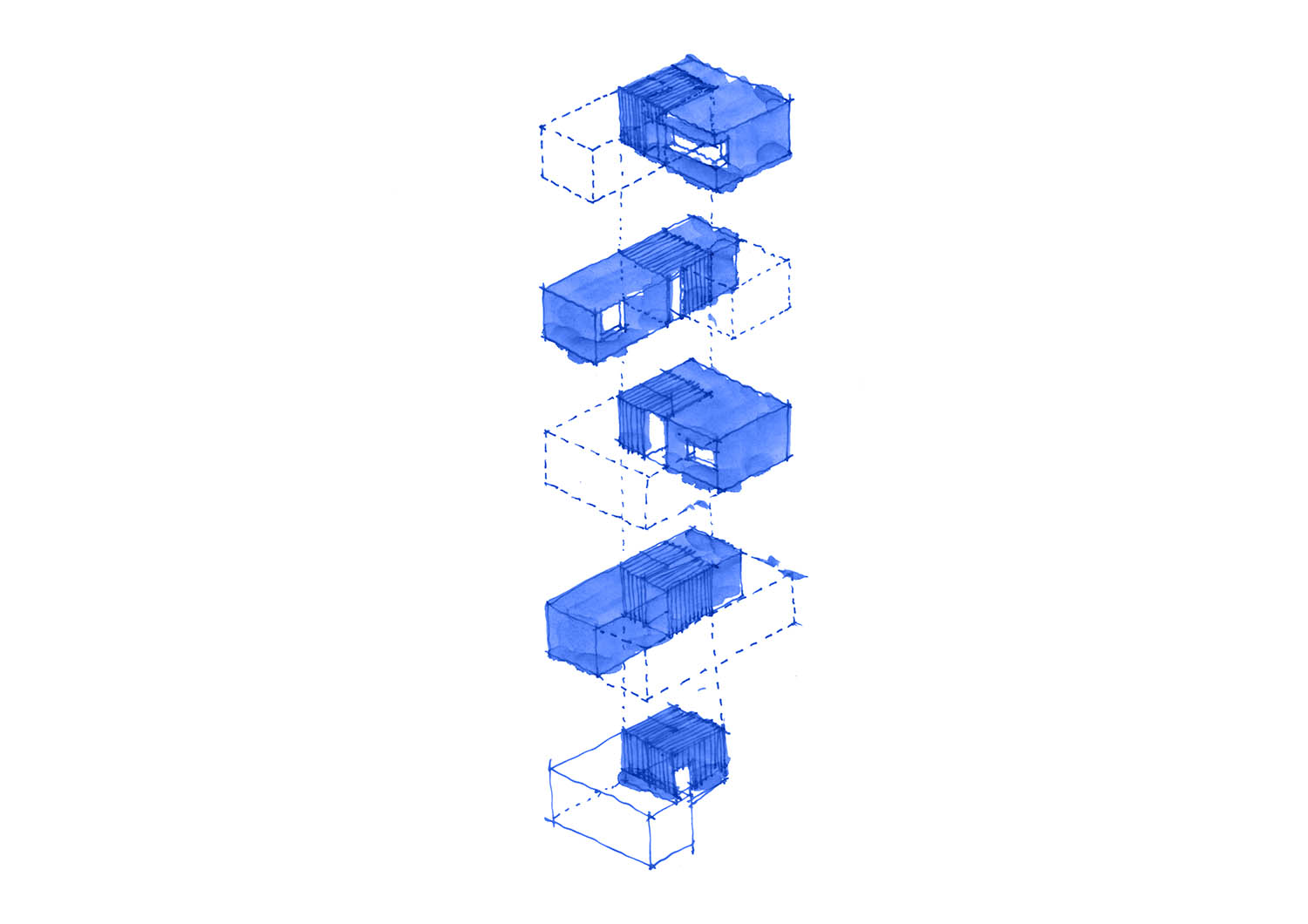
从化江浦果场别墅项目位于广州保利新开发的片区,该地块目前主要为荔枝林,地块内部有一定地势起伏。环境优越,树木繁多。
The villa is located in a newly developed area of Guangzhou Poly. The area is mainly litchi forest, with undulating terrain and superior environment.
建筑本身是一栋地下二层,地上三层的联排别墅。地下二层为停车库,地下一层有下沉庭院。地上的三层建筑都对着这个庭院,建筑整体与庭院景观间的联系较好。建筑的外部被通高的庭院联系在一起,但是内部空间每层都是各自分裂开的,希望通过设计增强层与层之间的联系,将每层串通在一起。
The building is a row villa with two floors underground and three above. The second basement is a garage and the first basement has a sunken courtyard. The three floors above the ground all face the courtyard, and there is a strong connection between the whole building and the courtyard landscape. The exterior of the building is connected by a courtyard of equal height, but the interior space is separated by each floor. We hope to enhance the connection between each floor and layer through the design.
设计理念是通过将联通上下的交通核定义为“树”的主干,将每层的漂浮的房间定义为“树”的枝叶来串联起每一层。
The design concept is to define the Interior traffic core as the trunk of the "tree" and the floating rooms on each floor as the branches of the "tree", so that each floor is connected in series.
随着居住者进入车库,穿过酒窖并走进房子内部,由“树”展开的一系列设计映入眼帘。“树干部分”为室内的交通动线,利用发光的玻璃盒子将交通核及洗手间包括在内,在连接私人空间的同时起到了缓冲的作用,使各层之间不会过于疏远或亲密;一个个悬浮盒子如“树枝”般交替旋转上升,形成主要私密空间,悬浮的白色体块内为各个空间所需的储藏空间,并结合穿孔铝板进行虚实设计。“旁支部分”则是灰色调的开放空间,利用水磨石及灰色涂料将空间整体弱化,形成主次空间的对比与划分。
As the occupants enter the garage, walk through the wine cellar and into the interior of the house, a series of designs developed from the “tree” are introduced. We used the luminous glass box to enclose the traffic core and toilets form the main trunk of the house, which can also act as a buffer while connecting private spaces. Each floor will not be too alienated or close. And the main private spaces are designed as floating boxes, rising alternately like "boughs". Perforated aluminum plates are used in each space to design different storage spaces. And the gray-toned open spaces are the "branches" of the tree, which used terrazzo and gray paint to weaken the sense of the space, forming a contrast between the primary and secondary spaces.
住宅中所有的空间,包括半户外空间、花房和起居空间,均是借助“树”这一元素而构建起来的,并且彼此形成了丰富而流畅的关联。
All the Spaces in the house, including the semi-outdoor space, the greenhouse and the living space, are organized by the element of "tree" and form a strong relationship with each other.
材料上,原本的设计中,“树干”空间是用红色烤漆玻璃来表达的,在施工一部分红色玻璃后,业主觉得颜色过于鲜艳,怕常人比较难以接受,最后改为了白色烤漆玻璃。白橡木地板及白色烤漆板所形成的私密空间,与灰色水磨石及灰色艺术涂料形成的开放空间相呼应,使对比更丰富并强烈。
In terms of materials, the original design for the "trunk" part used red lacquered glass, but after installing a part of the red glass, the client felt that the red was too bright, so the white lacquered glass was finally used. The private space with white oak floor and white lacquered board echoes the open space with grey terrazzo and grey art paint, making the contrast richer and stronger.
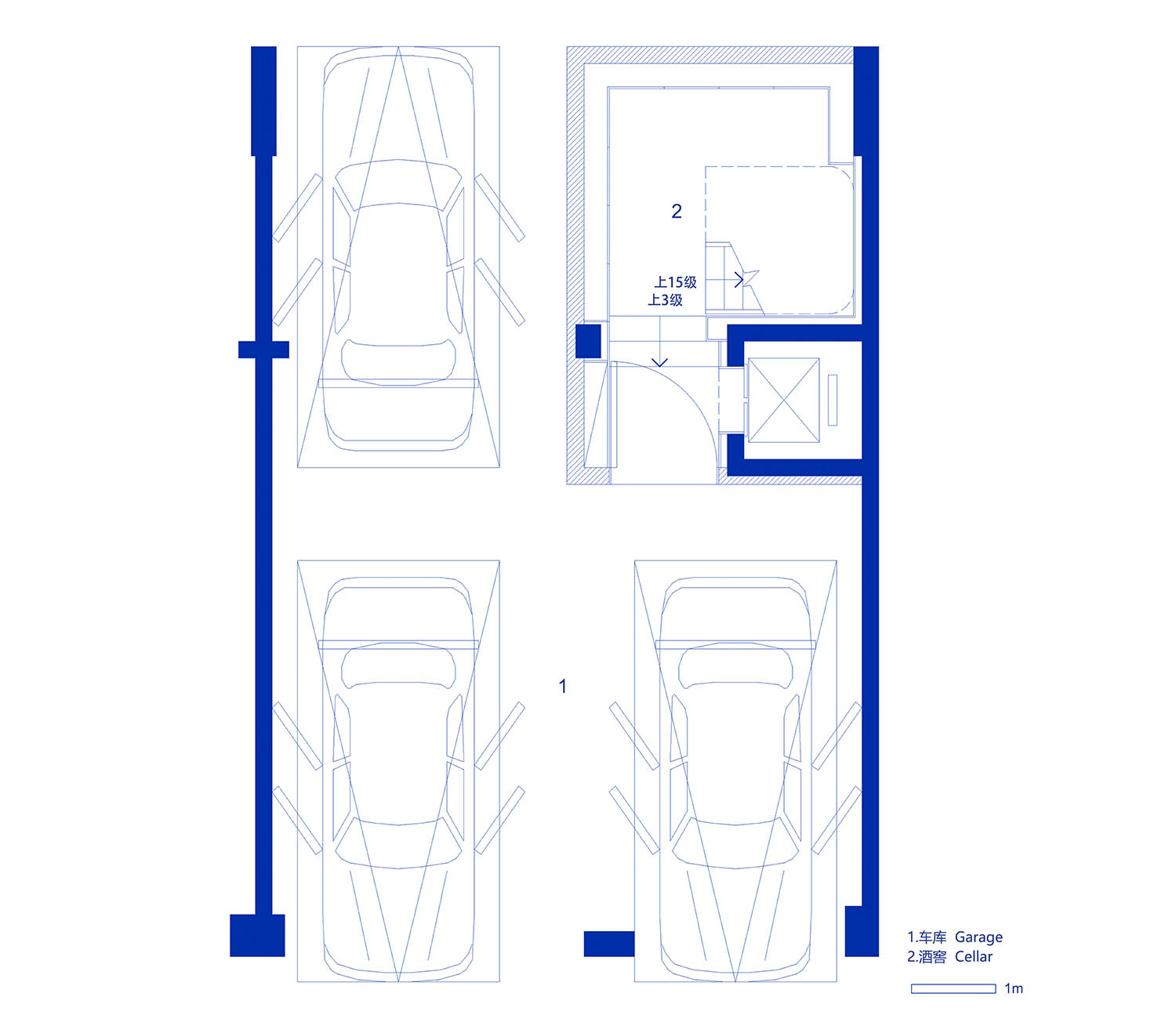
▲负二层平面 -2F PLAN
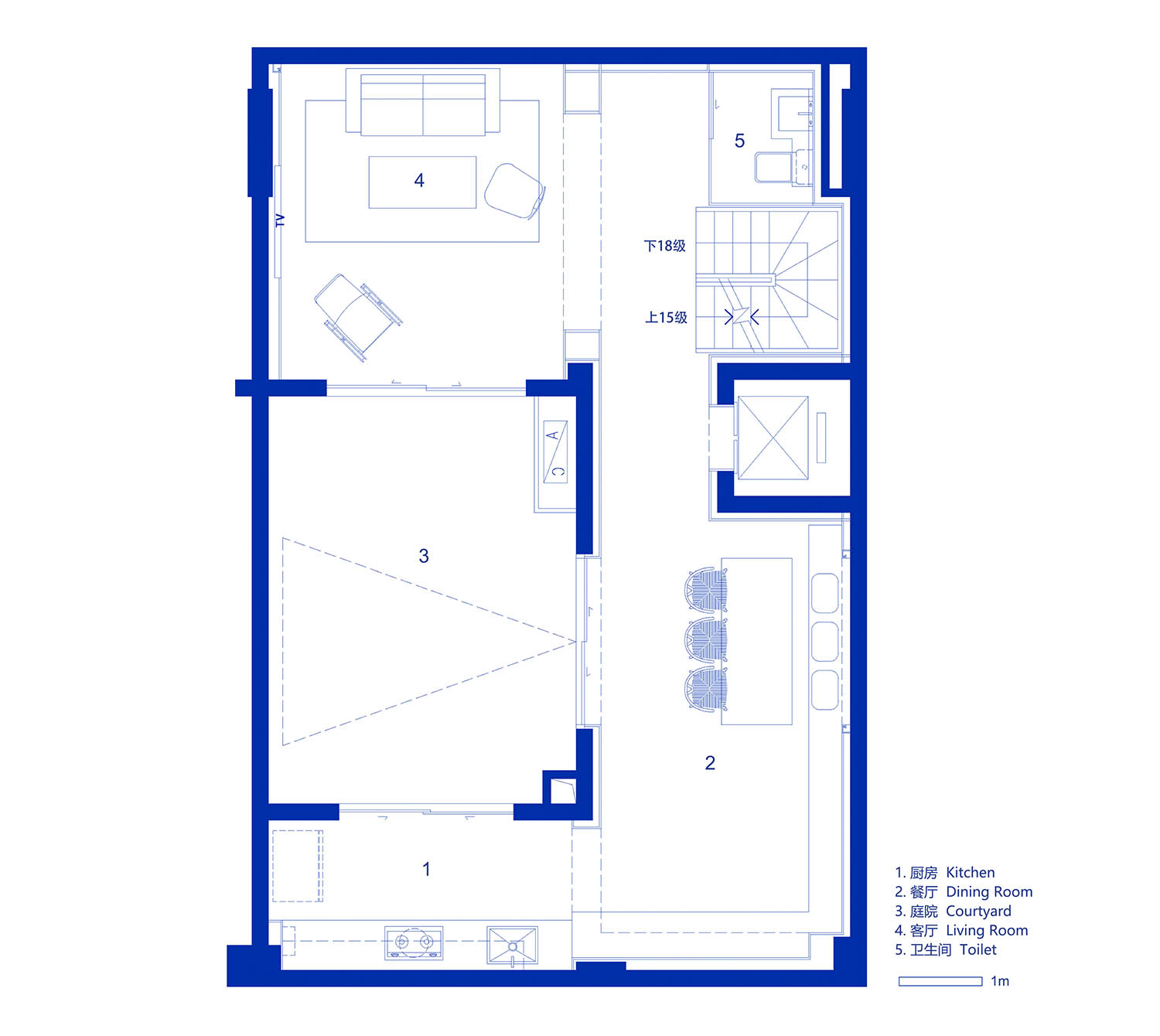
▲负一层平面 -1F PLAN
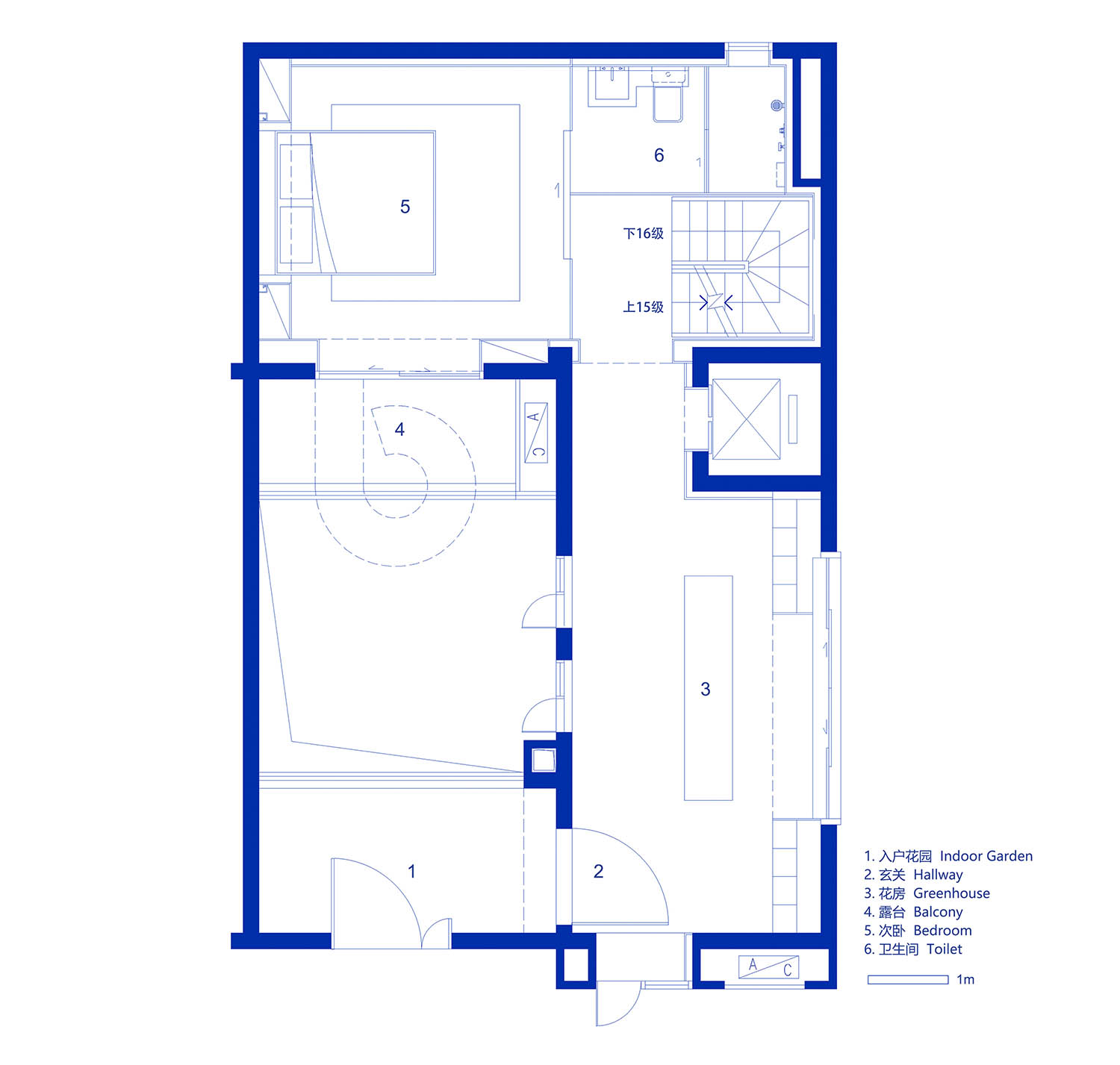
▲一层平面 1F PLAN
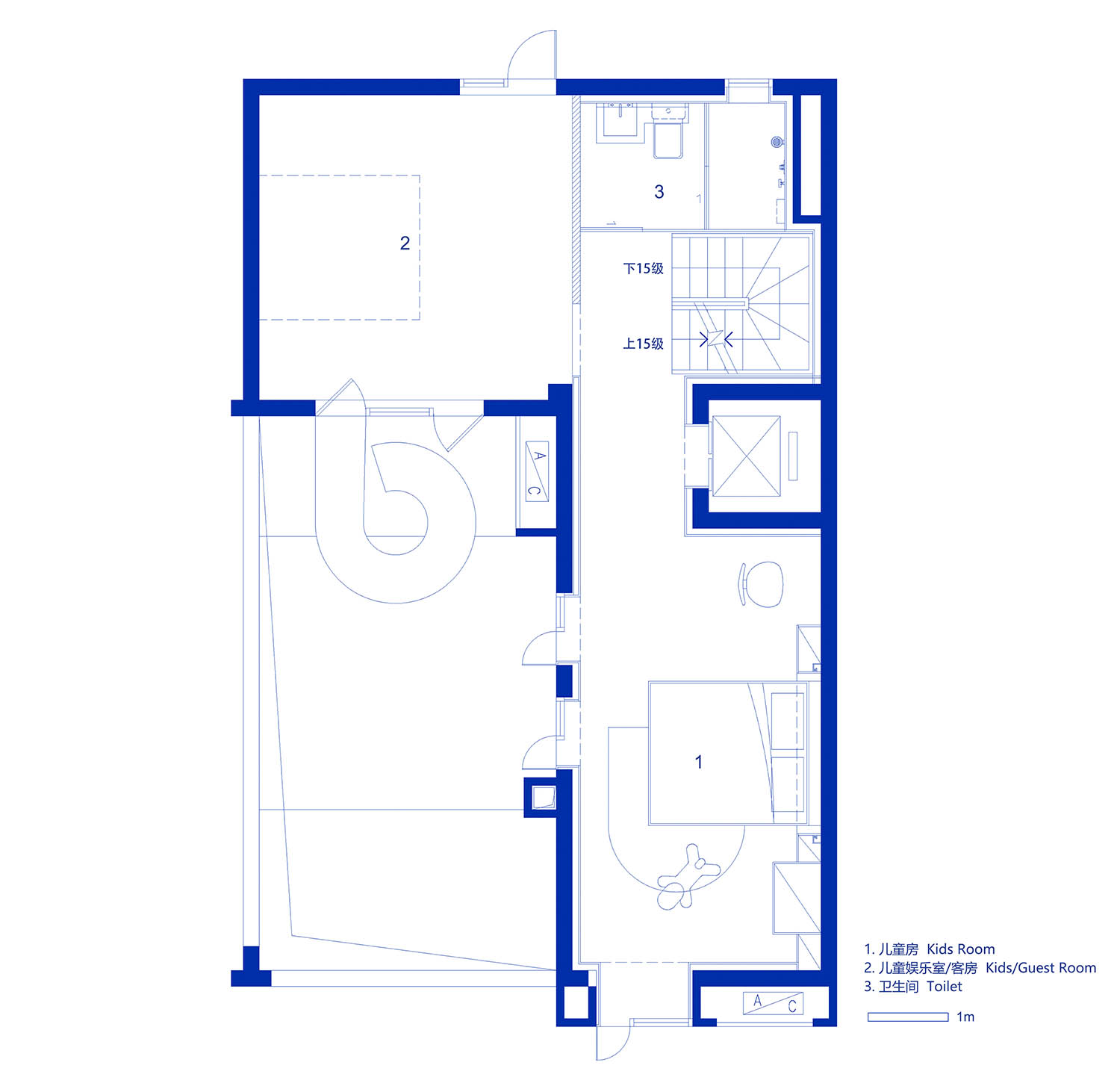
▲二层平面 2F PLAN
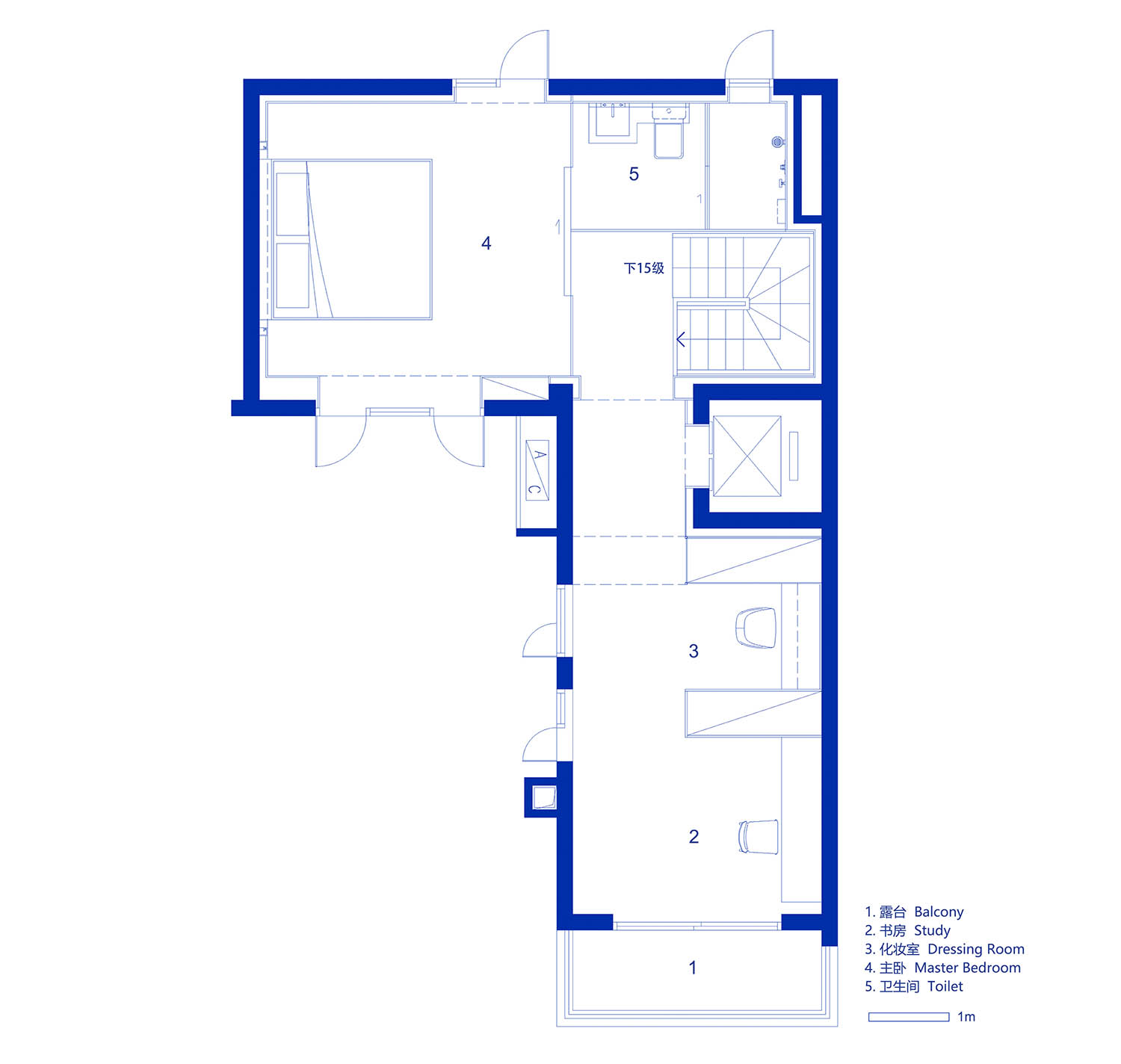
▲三层平面 3F PLAN
