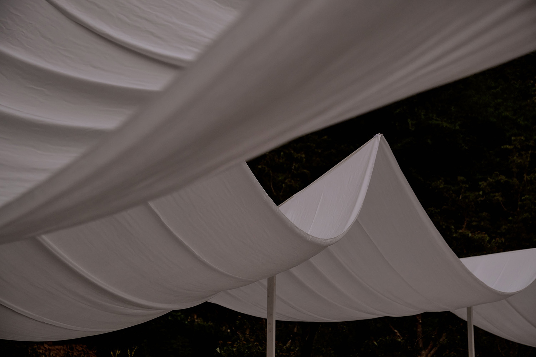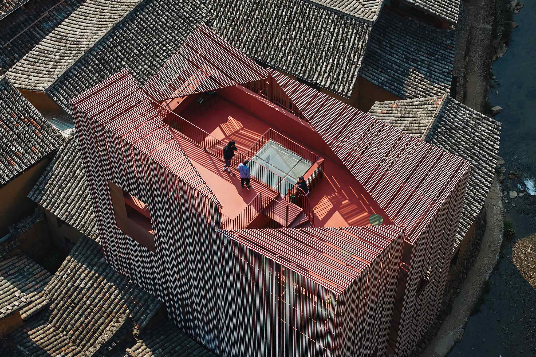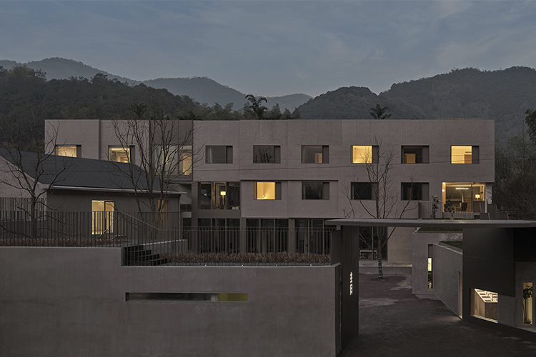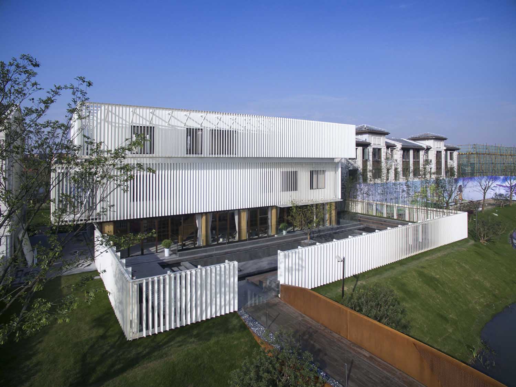
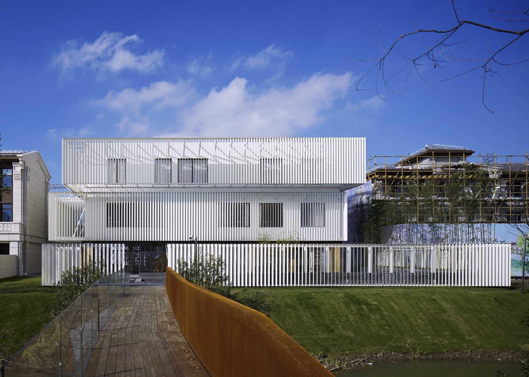
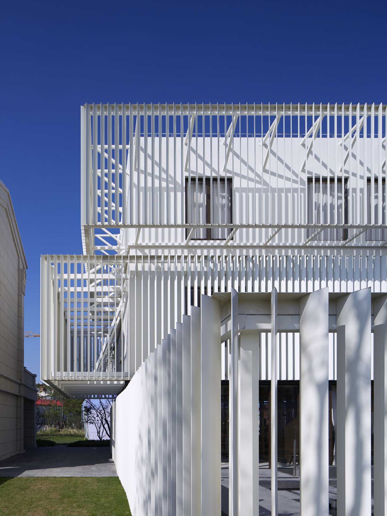
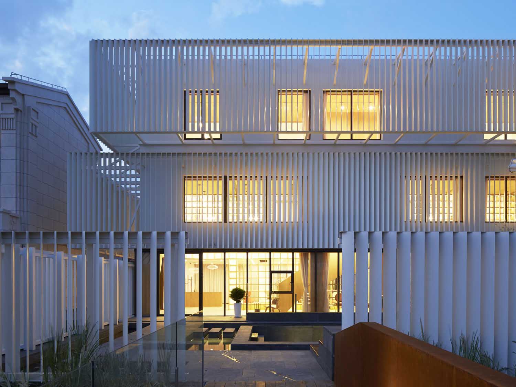
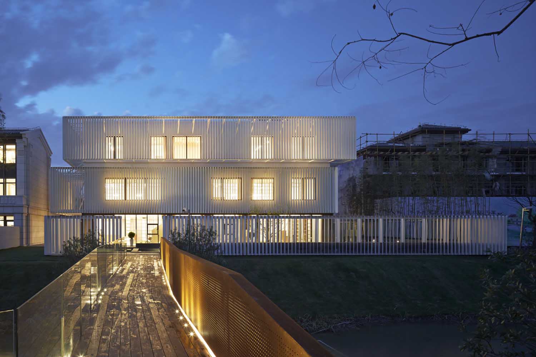
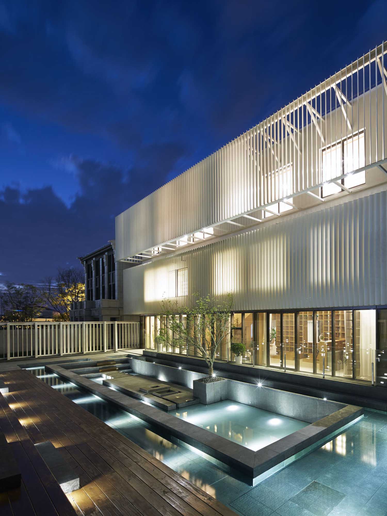
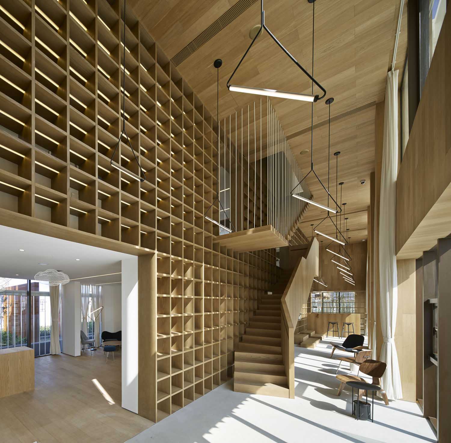
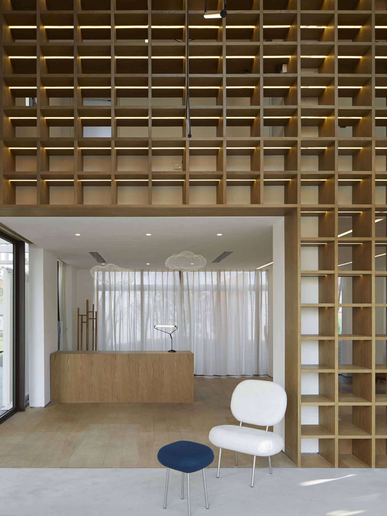
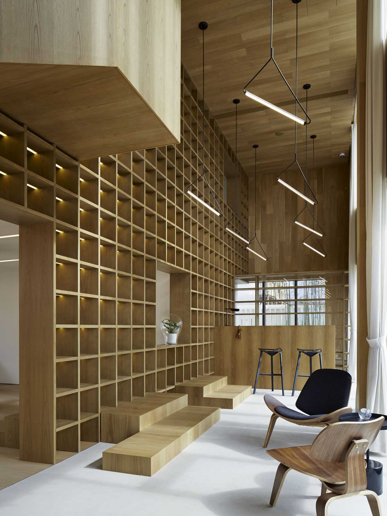
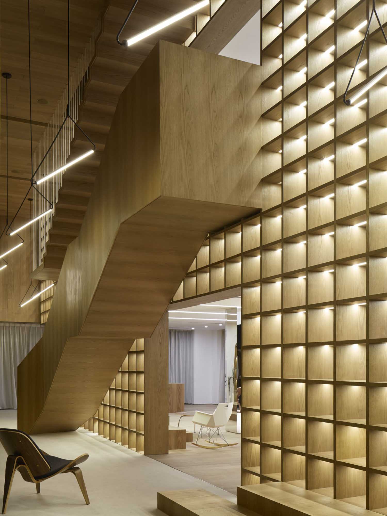
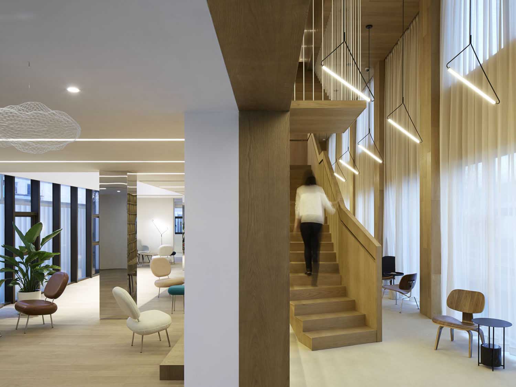
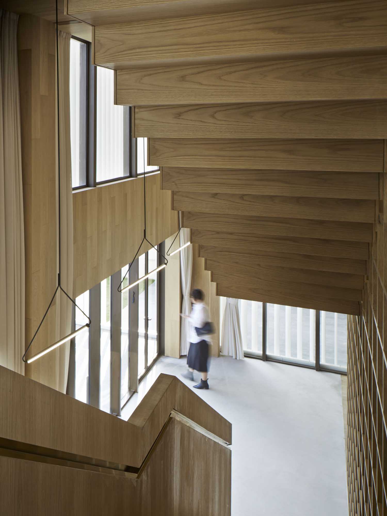
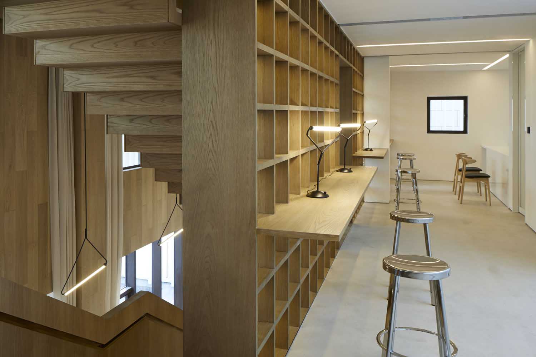
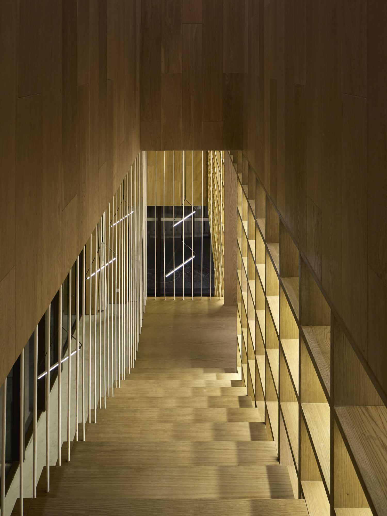
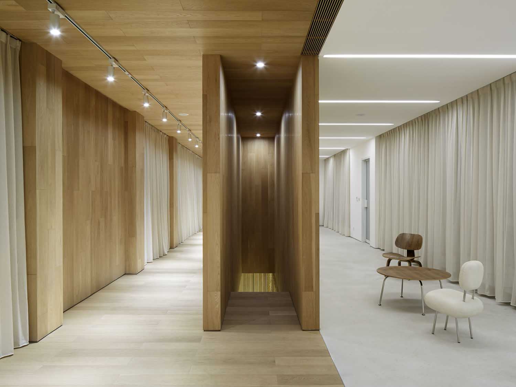
- 项目 PROJECT_ 青云里 INSIDE THE CLOUD
- 功能 FUNCTION_ 销售中心 SALES OFFICE, 展览空间 EXHIBITION SPACE
- 设计周期 DESIGN PERIOD_ 2015.05-2015.08
- 建设周期 CONSTRUCTION PERIOD_ 2015.08-2015.11
- 地点 LOCATION_ 上海朱家角 ZHUJIAJIAO, SHANGHAI, CHINA
- 建筑面积 BUILDING AREA_ 649SQM
- 团队 ARCHITECTS_ 肖磊 XIAO LEI, 杨毓琼 YANG YUQIONG, 白璐 BAI LU
- 合作方 COLLABORATORS_ N/A
- 类型 TYPE_ 建筑、室内及景观 ARCHITECTURE, INTERIOR AND LANDSCAPE
- 状态 STATUS_ 建成 COMPLETED
- 摄影 PHOTOGRAPHS_ 加纳永一 EIICHI KANO

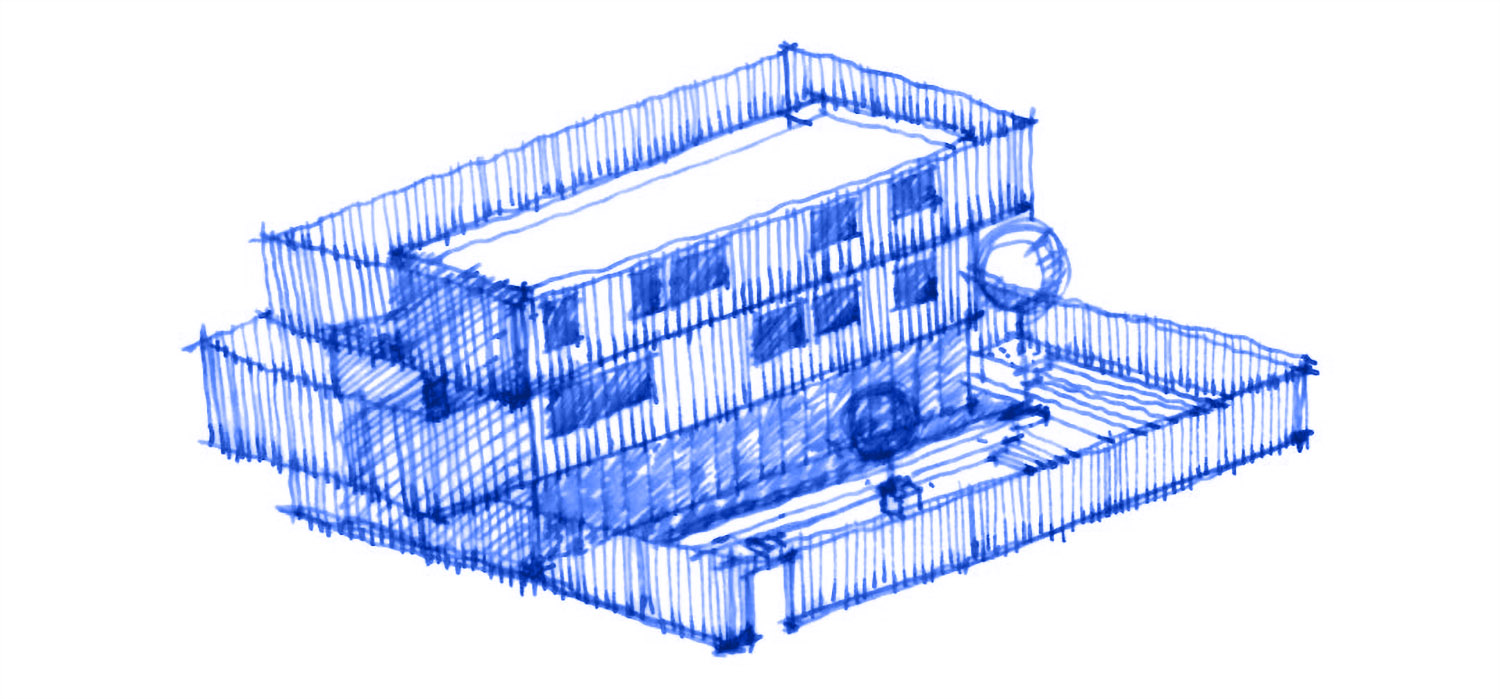
设计理念 DESIGN CONCEPT:
云里居住艺术馆坐落于上海市青浦区朱家角古镇旁,距市中心约50分钟车程。在这样一个远离城市喧闹、植物茂盛的环境里,设计师在项目的最开始便将室内与户外的流通作为设计的着眼点。由于这个项目在时间及成本上有颇多限制,设计师试图用尽量简单的方式让室内外以及景观形成一种新的关系,他们选择了铝格栅对几个空间进行了非常规的划分。例如在一层的部分,原本应为建筑外立面的格栅扩大至更广的范围,一方面,被格栅框进来的部分便形成了院子;另一方面,一层的外立面因只剩一层玻璃而变得完全通透,让室内与户外的区隔更为模糊。
This sales center locates near the famous water town Zhujiajiao of Qingpu District in Shanghai, about 50 minutes’s way from the downtown by car. In such a quiet and natural environment with frondent trees around, designers takes the connection between interior and outdoor spaces as the original intention of design. Due to some restrictions on the time schedule and budget, designers try to create a new kind relationship among the indoor space, out-door space and landscape in the simplest way. They chose a special kind of aluminum grille frame with different height as the architectural expression of “cloud”, meanwhile this special frame makes a unconventional division on these several layers of space on the facade, which just meets the intention of this project. For example, they expand the use of grille not only on the facade but also the groud part, on the one hand, the ground part surrounded by grille becomes the courtyard; on the other hand, the 1st floor’s vitreous facade become completely transparent, makes indoor and outdoor’s segment more ambiguous.
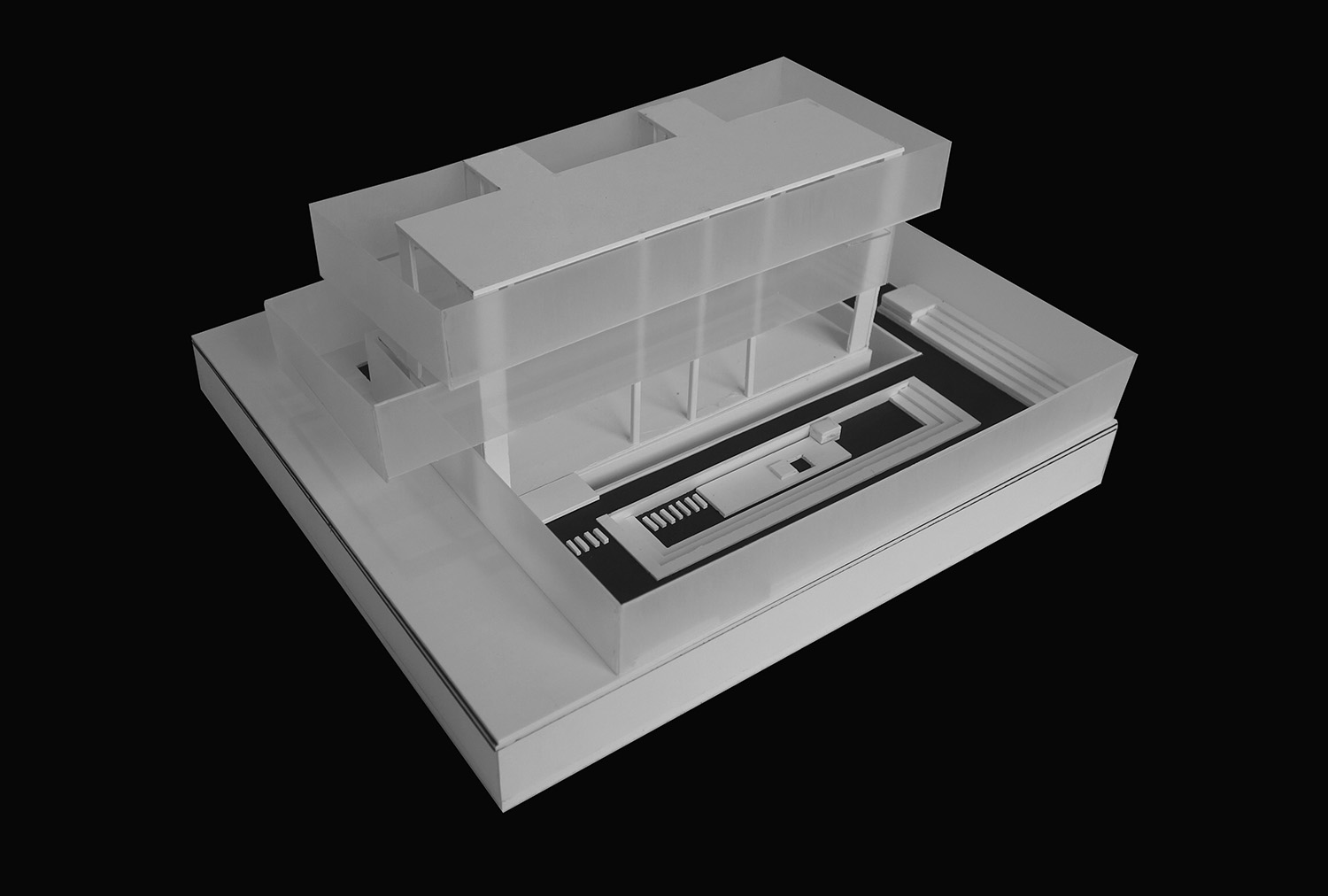
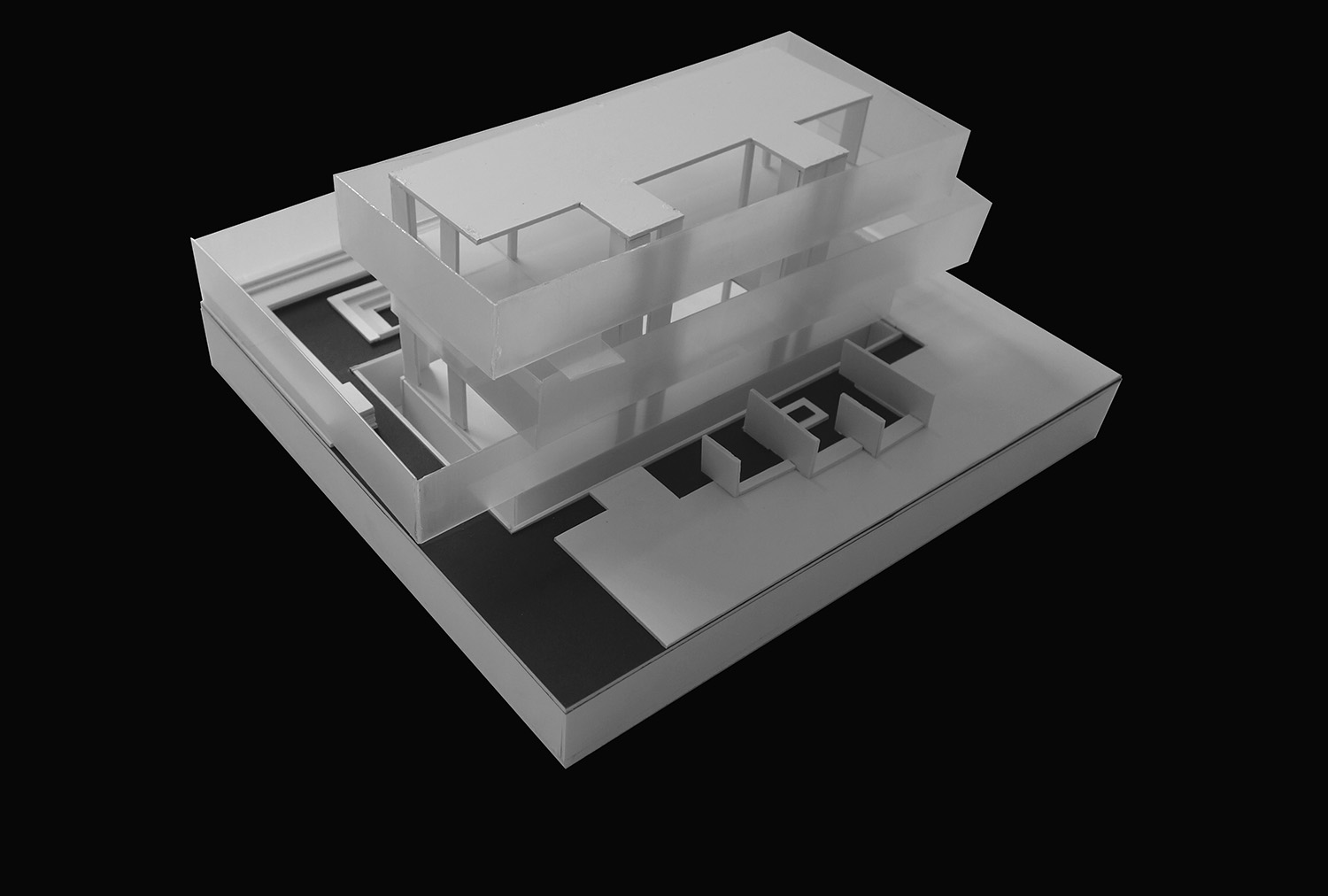
设计细节 DESIGN DETAILS:
格栅——云外 SCREEN – OUTSIDE THE CLOUD
由于别墅区主入口与居住艺术馆由一座颇为曲折的桥进行连接,每一位访客都必需要经过大约200米的步行路程才能抵达。为了给这段路程提供更为有趣的视觉体验,设计师对于格栅也进行了参数化的设计。他们将组成格栅的每一条铝板进行了不同程度的扭转,使得从不同角度看过去格栅各部分都会有疏密的变化。在人逐渐走近建筑的过程中,建筑的表面也在进行着微妙而有趣的虚实变化,形成步移景迁、云雾缭绕的视觉效果。
Since the main entrance of the residential area and the sales center is connected by a circuitous bridge, every visitor has to walk through about 200 meters way to reach the sales center. In order to provide this journey more interesting visual experience, designers also use parametric software to design the grille. They rotate each aluminum strip with different angles to get the view changed with visual point. In the process of visitors gradually approaching the building, the surface of the building also has a virtual and actual change subtly and interestingly, bring visitors step moving scene with the feeling of veiled in mist.
水院——云里 WATER COURTYARD – INSIDE THE CLOUD
走入院子,借鉴了当地“水台社戏(水上搭戏台,观众在船上看戏)”的传统民俗,设计师在院子中央设计了一个5平米的超小舞台。舞台外围是两重水景与座位的交错布置,让访客有身在水中的感觉观看表演的感觉。
After entering the courtyard, there is a 5 square meters’ small stage which is inspired by the local traditional custom called ‘village opera on water stage’. Normally this traditional opera stage is surrounded by water, and audience sits in the boat facing the stage. Then in TEAM_BLDG’s design, the stage is surrounded by 2 steps of waterscape and seats inbetween, it aims to bring visitors be personally on the scene of enjoying the performance on water.
室内 INTERIOR
作为居住艺术馆,除了基本的商业功能之外,业主还希望能够有更多的空间供人们休憩和交流。鉴于此需求,设计师将室内1、2层局部打通,放置了一个巨型书架。书架不仅对室内商务与休闲的空间进行了区隔,并且结合了多种功能在其中,例如1楼至2楼、2楼至3楼的楼梯以及1、2层的吧台皆是从书架中“分解”出来的,而书架与地板相连的地方则“生长”出了多个座位,供人们休息。从2楼上至3楼,访客会经过一个颇为狭窄封闭的楼梯间,继而步入一个豁然开场明亮的画廊空间,由1楼延续至此的木与水泥这两种材质将此空间一分为二,功能上也随之有了更为明确的划分。
As a sales center, client hopes to arrange more rest and communicating space except the basic commercial use space. In order to meet this demand, designers put a super giant bookshelf as a layer connects partial space between 1st and 2nd floor. This multi-functional bookshelf plays an quite important role in the whole interior space that it is not only as a wall to separate business and leisure area, but also the staircases from 1st to 2nd floor as well as 2nd to 3rd floor together with the bar part are both part of this bookshelf, moreover, the connecting part between bookshelf and floor ‘grows’ out many seats for visitors to take a rest.During the way from 2nd floor 3rd floor, visitors will go through a narrow and isolated space then suddenly entering a open bright gallery. In addition, the continued use of wood and cement starting from the 1st floor separate this gallery space into two parts, which also makes a rather clear division for the function use.
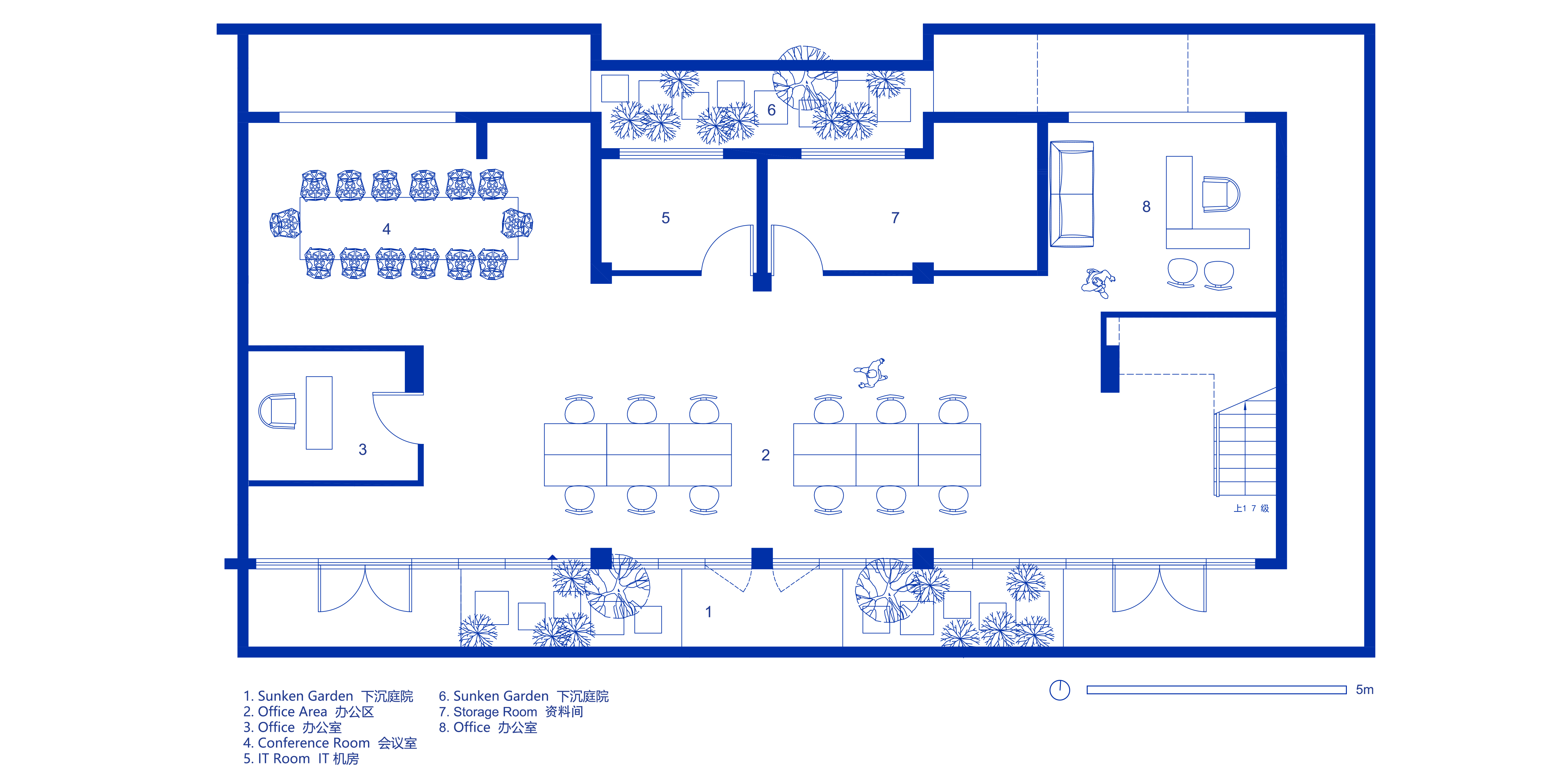
▲负一层平面 -1F PLAN
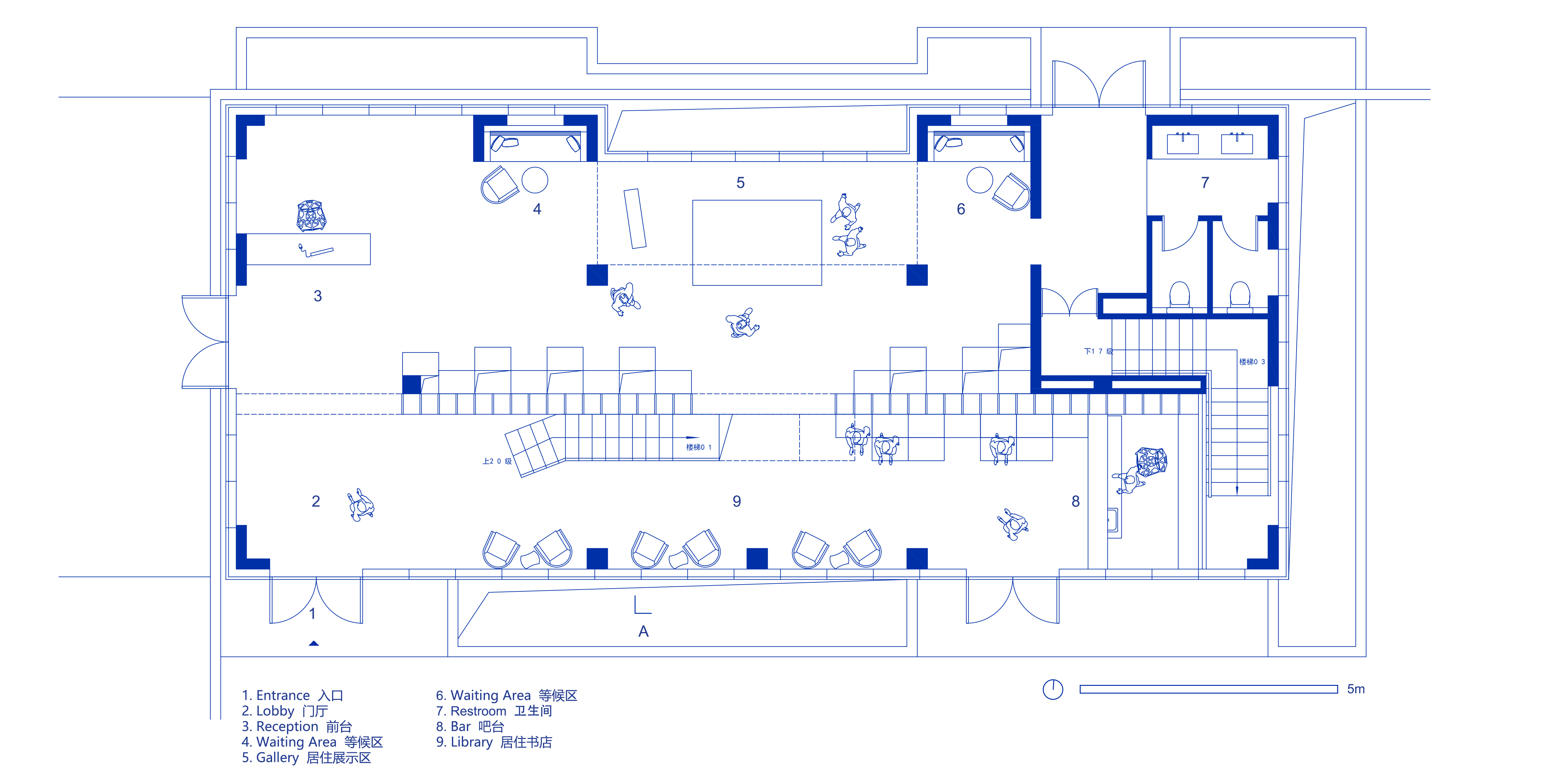
▲一层平面图 1F PLAN
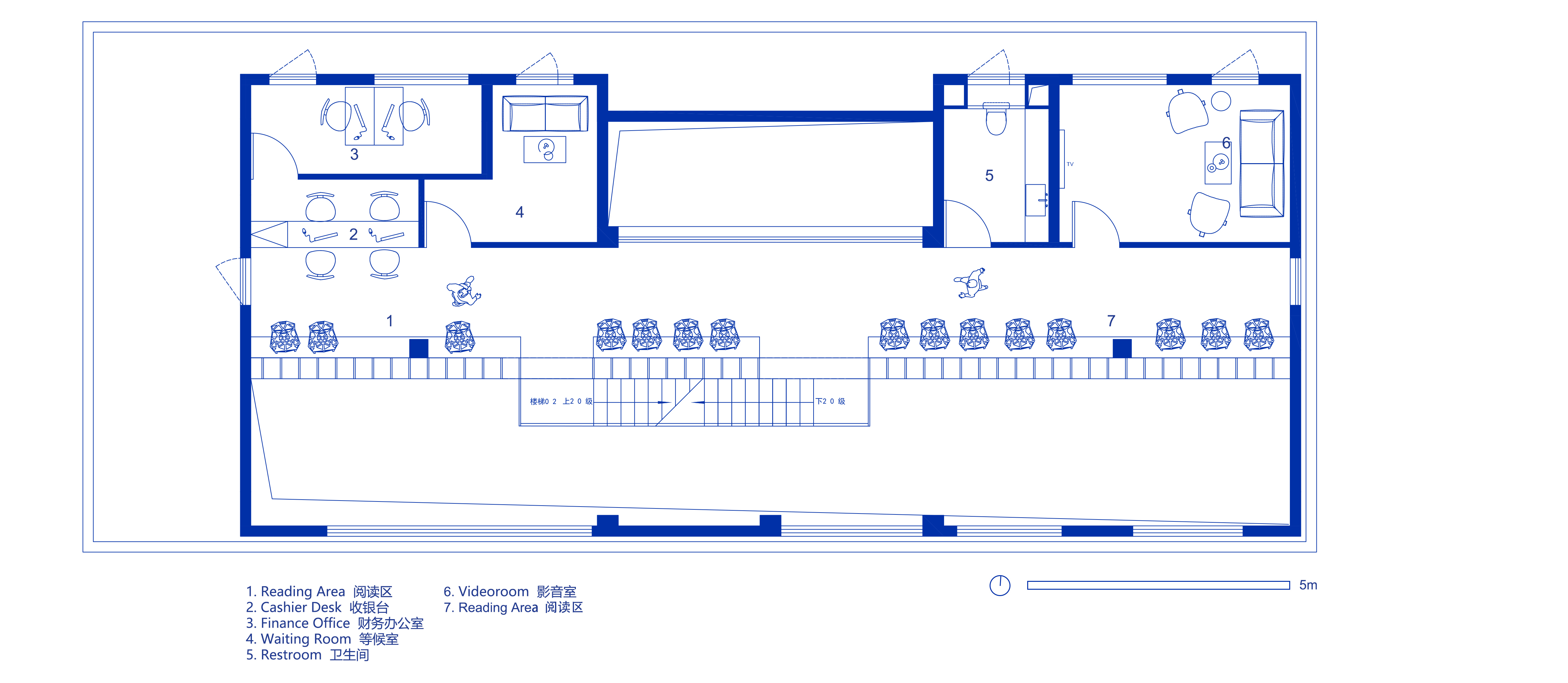
▲二层平面图 2F PLAN
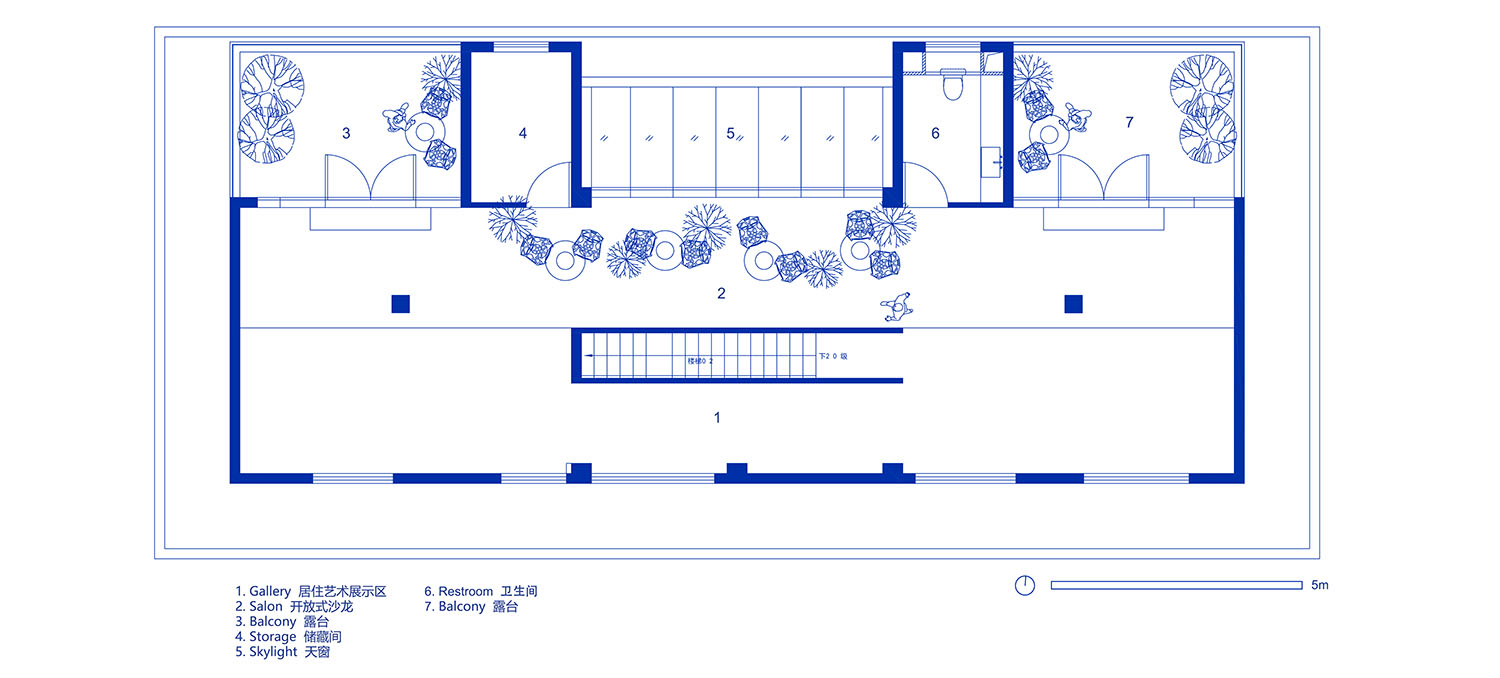
▲三层平面图 3F PLAN
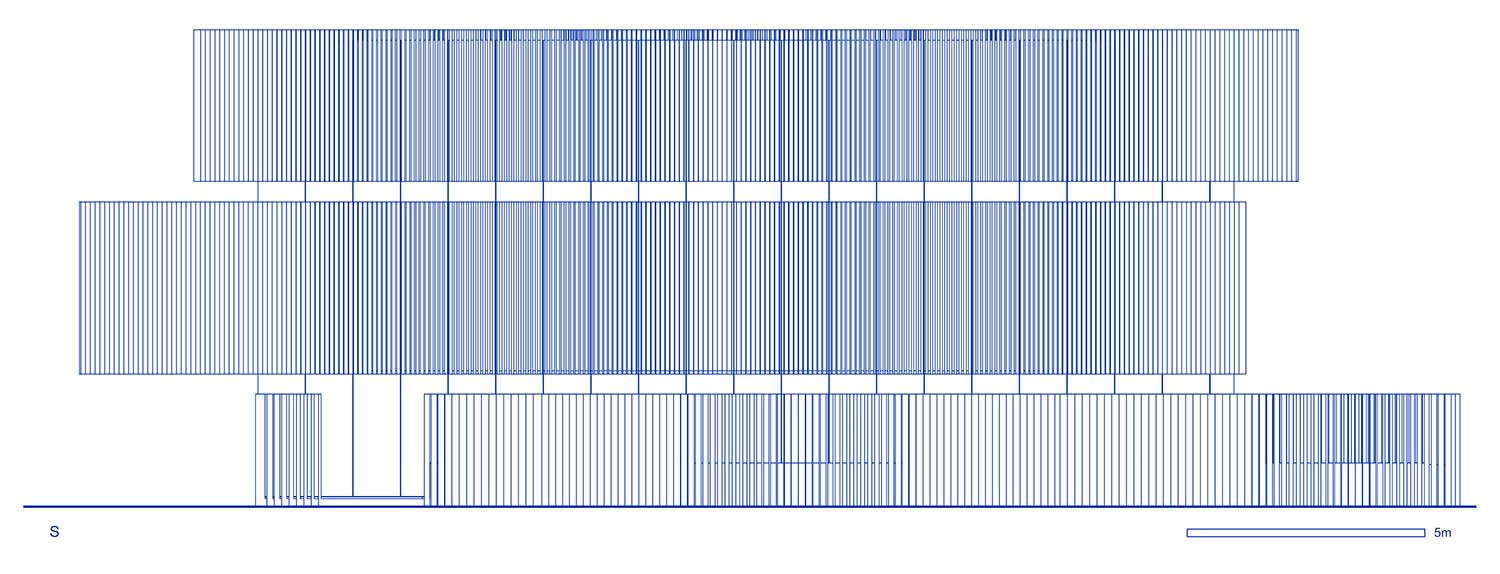
▲南立面图 SOUTH ELEVATION
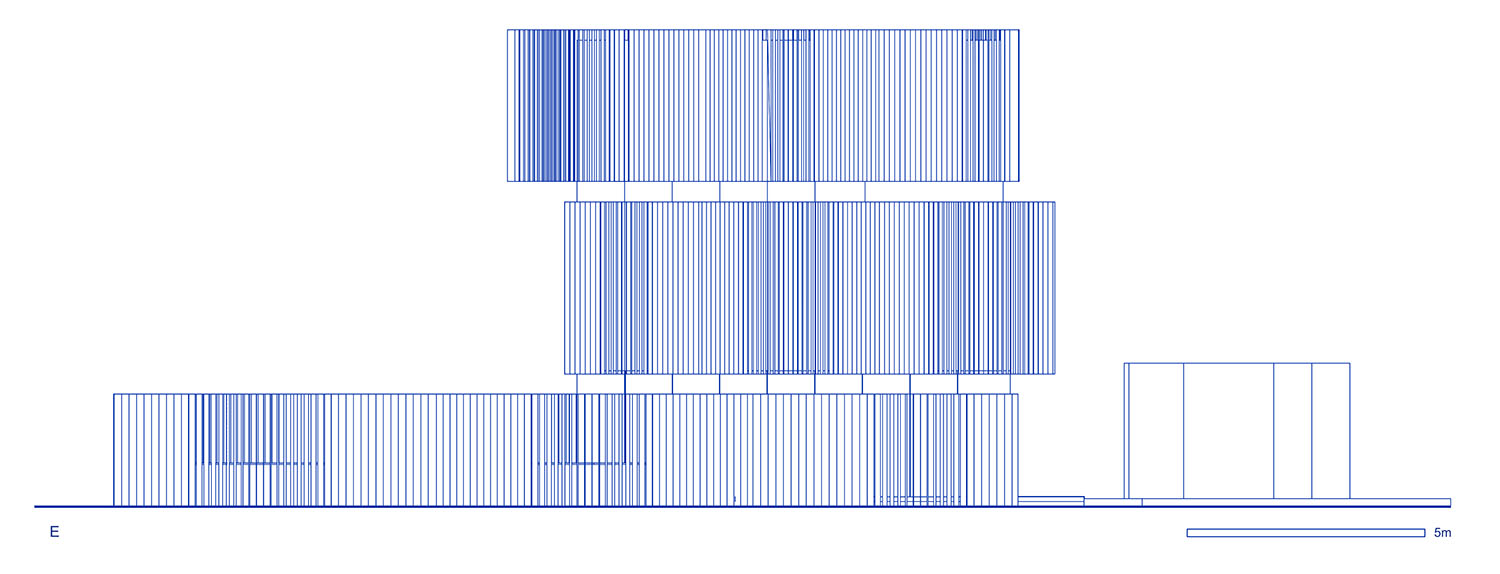
▲东立面图 EAST ELEVATION
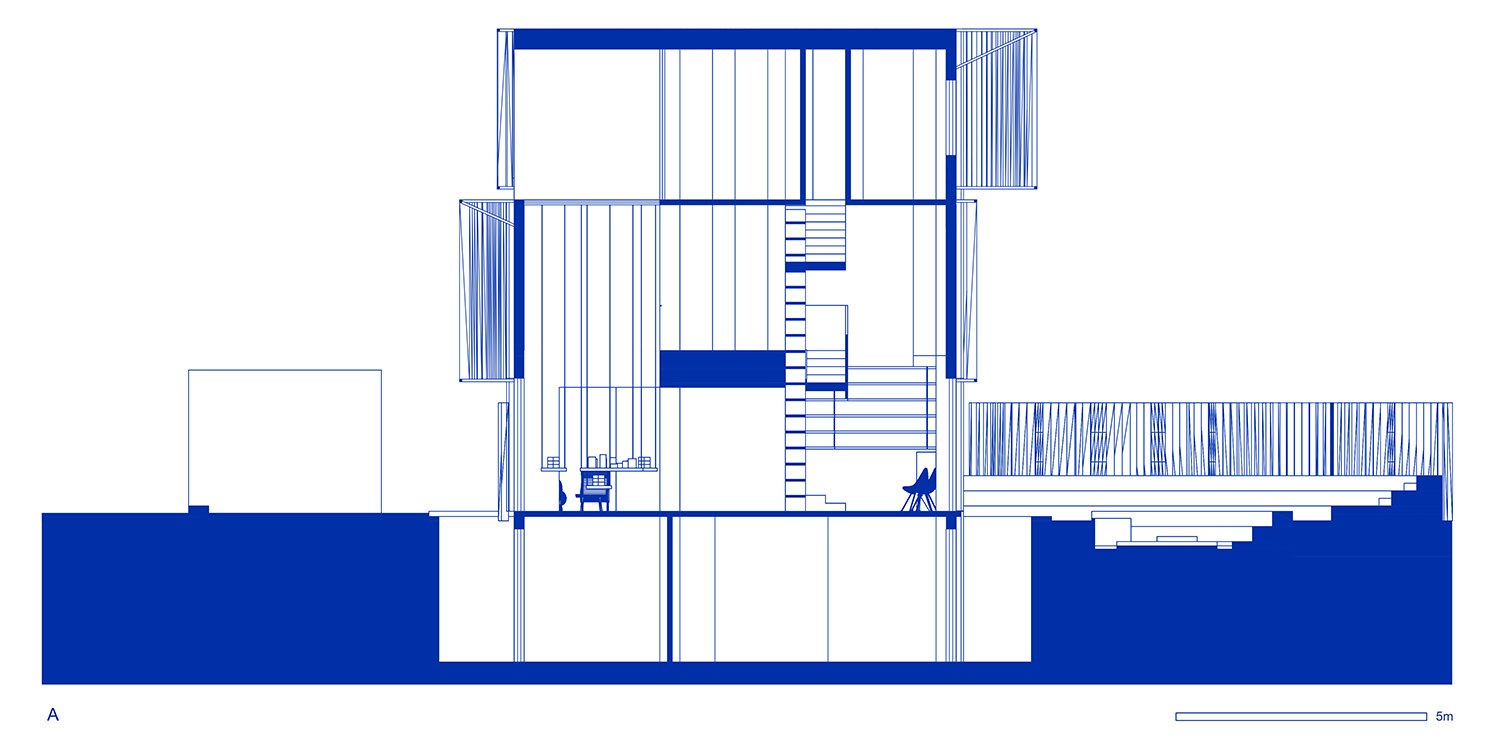
▲剖面图A SECTION A

▲书吧展开立面图 BOOK BAR ELEVATION
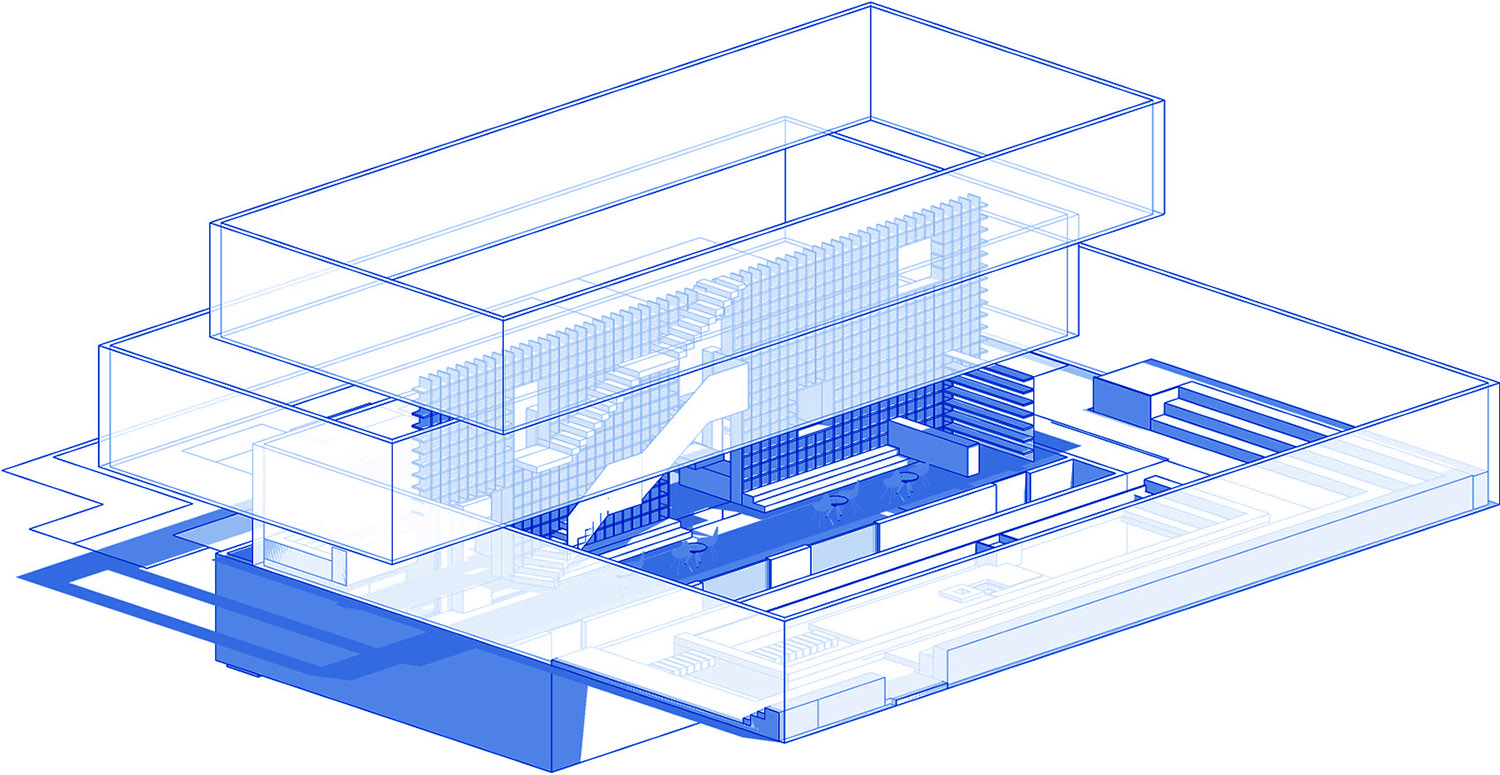

▲分析图 DIAGRAM
