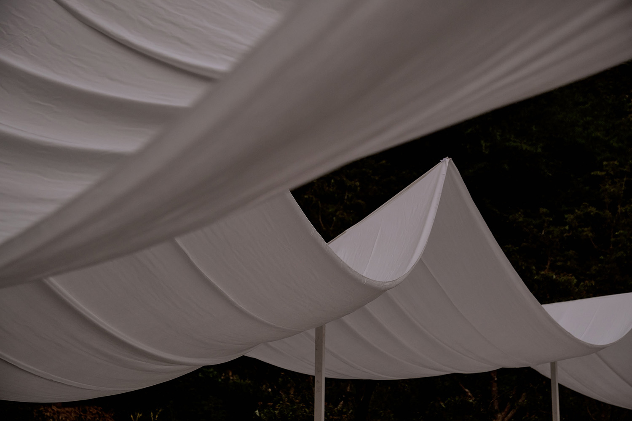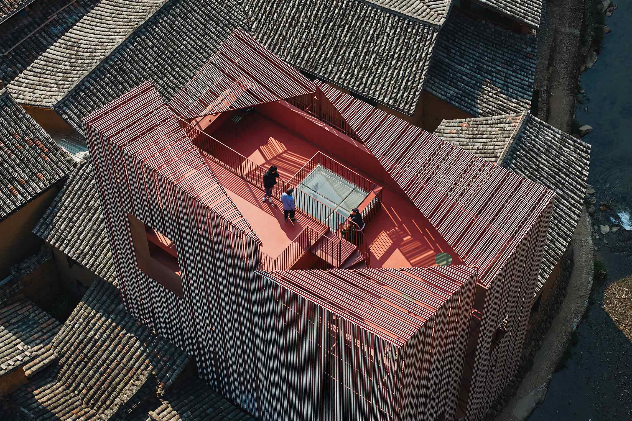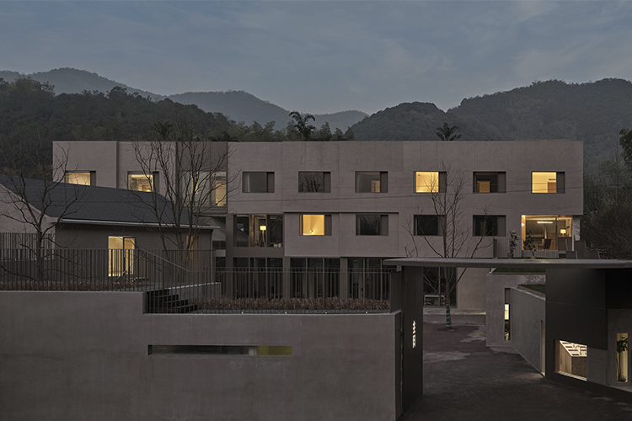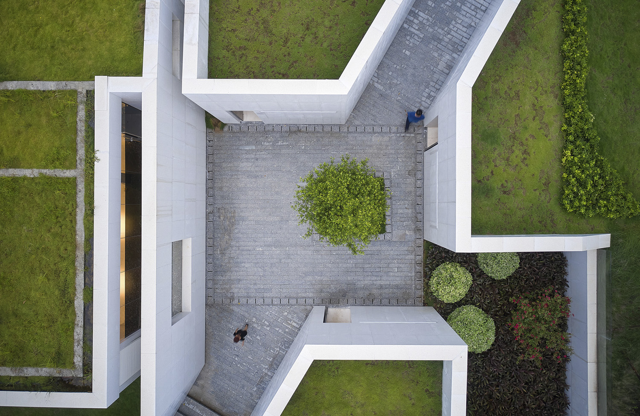
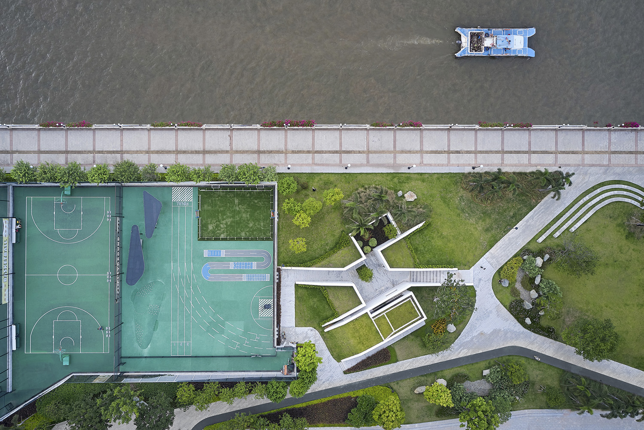
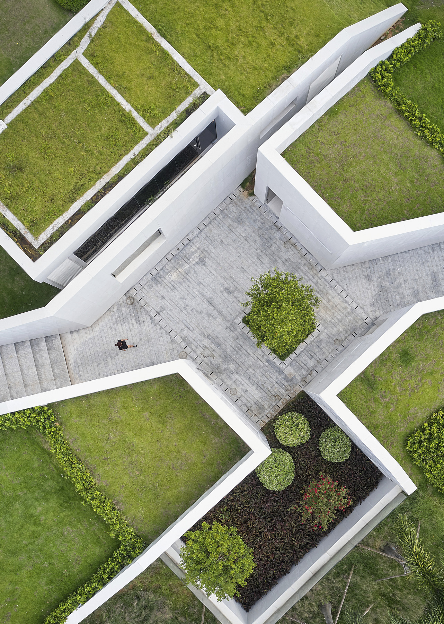
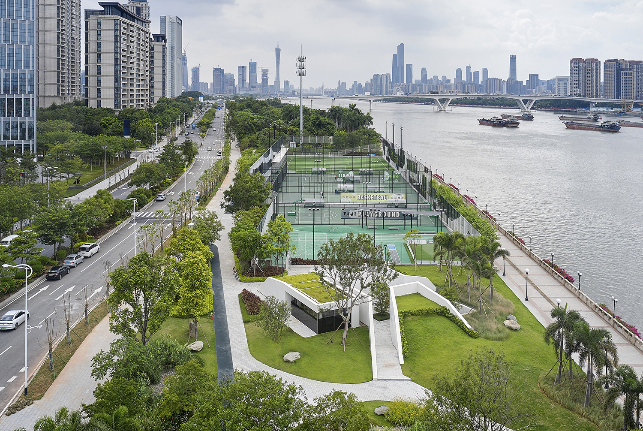
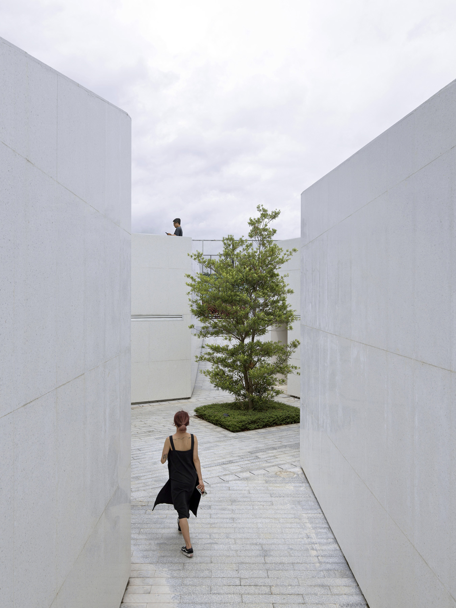
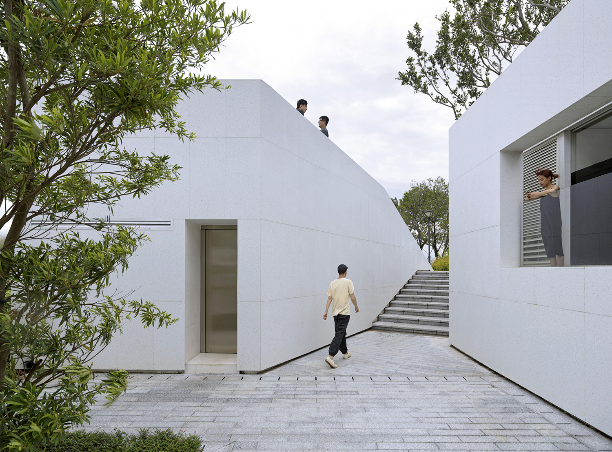
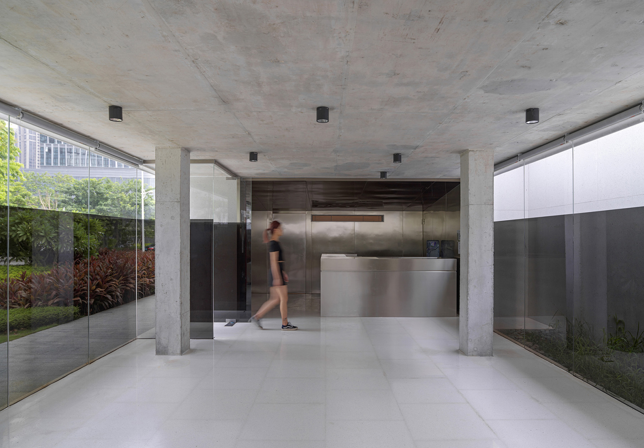
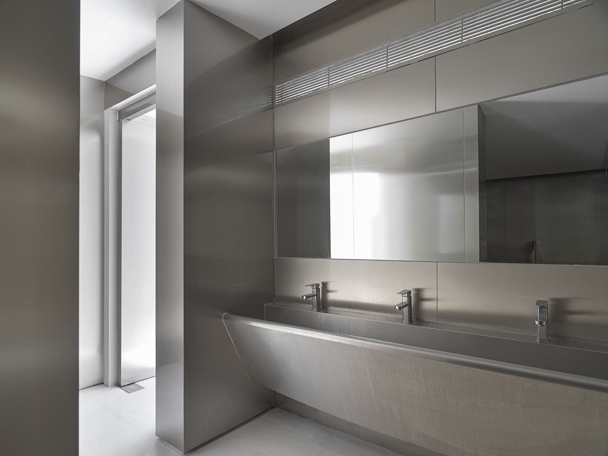
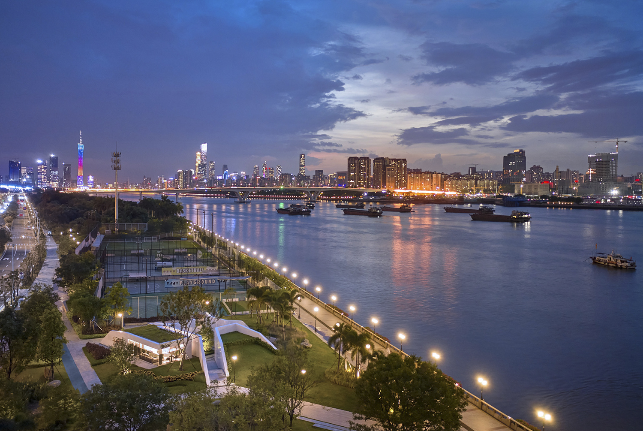
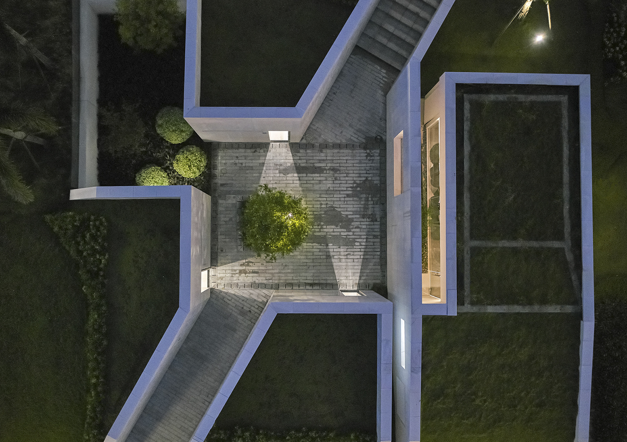
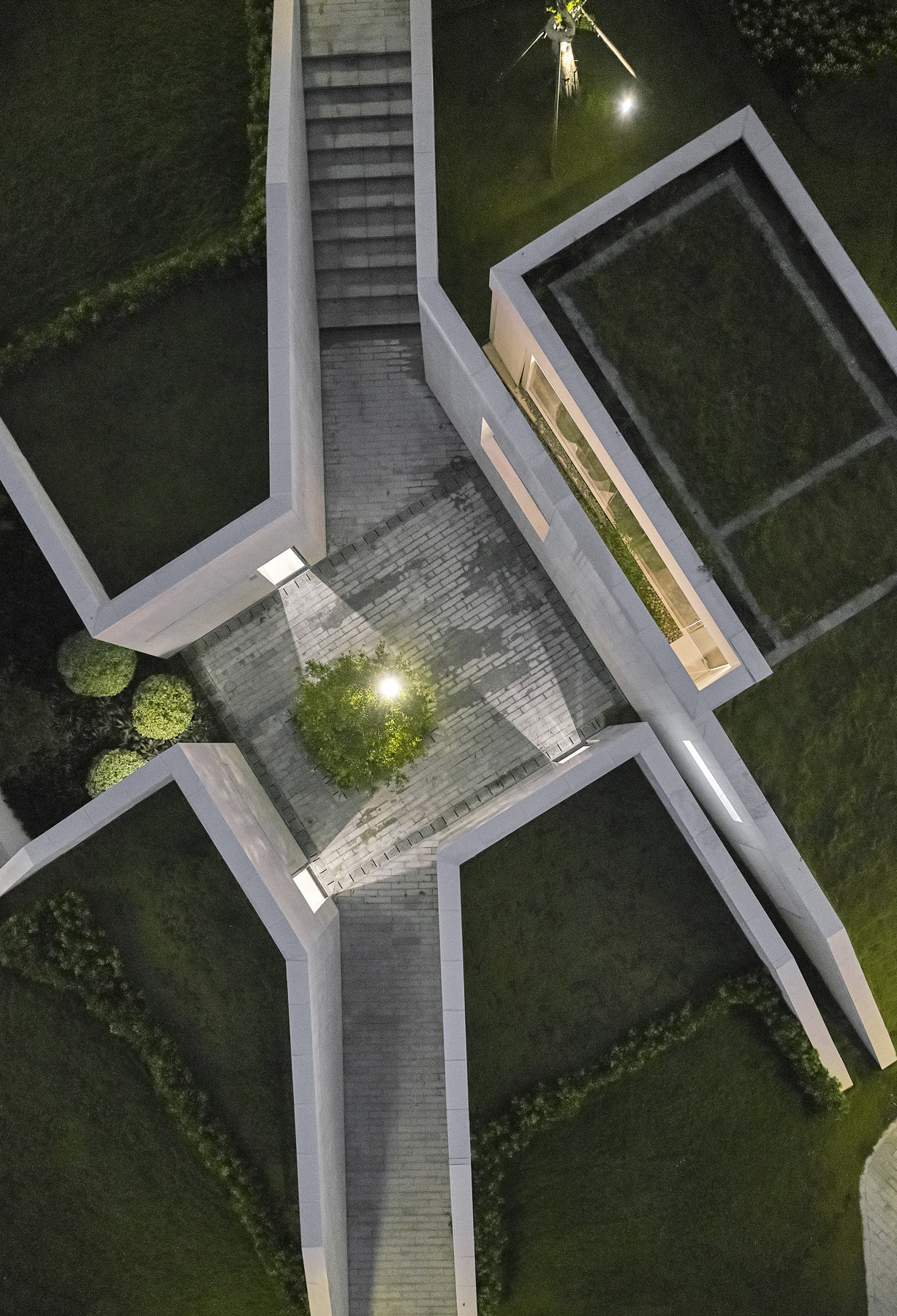
- 项目 PROJECT_ 沃土 THE EARTH
- 功能 FUNCTION_ 服务中心、公共厕所 SERVICE CENTER、PUBLIC TOILETS
- 设计周期 DESIGN PERIOD_ 2018.05-2019.09
- 建设周期 CONSTRUCTION PERIOD_ 2019.09-2019.12
- 地点 LOCATION_ 广州 GUANGZHOU
- 建筑面积 BUILDING AREA_ 194.8SQM
- 团队 ARCHITECTS_ 肖磊 XIAO LEI、滋埜悠司 SHIGENO YUJI 、杨毓琼 YANG YUQIONG、王晗 WANG HAN、曹仪 CAO YI、ELEONORA NUCCI
- 合作方 COLLABORATORS_ AND OFFICE
- 类型 TYPE_ ARCHITECTURE AND INTERIOR
- 状态 STATUS_ COMPLETED
- 摄影 PHOTOGRAPHS_ 雷坛坛 JONATHAN LEIJONHUFVUD
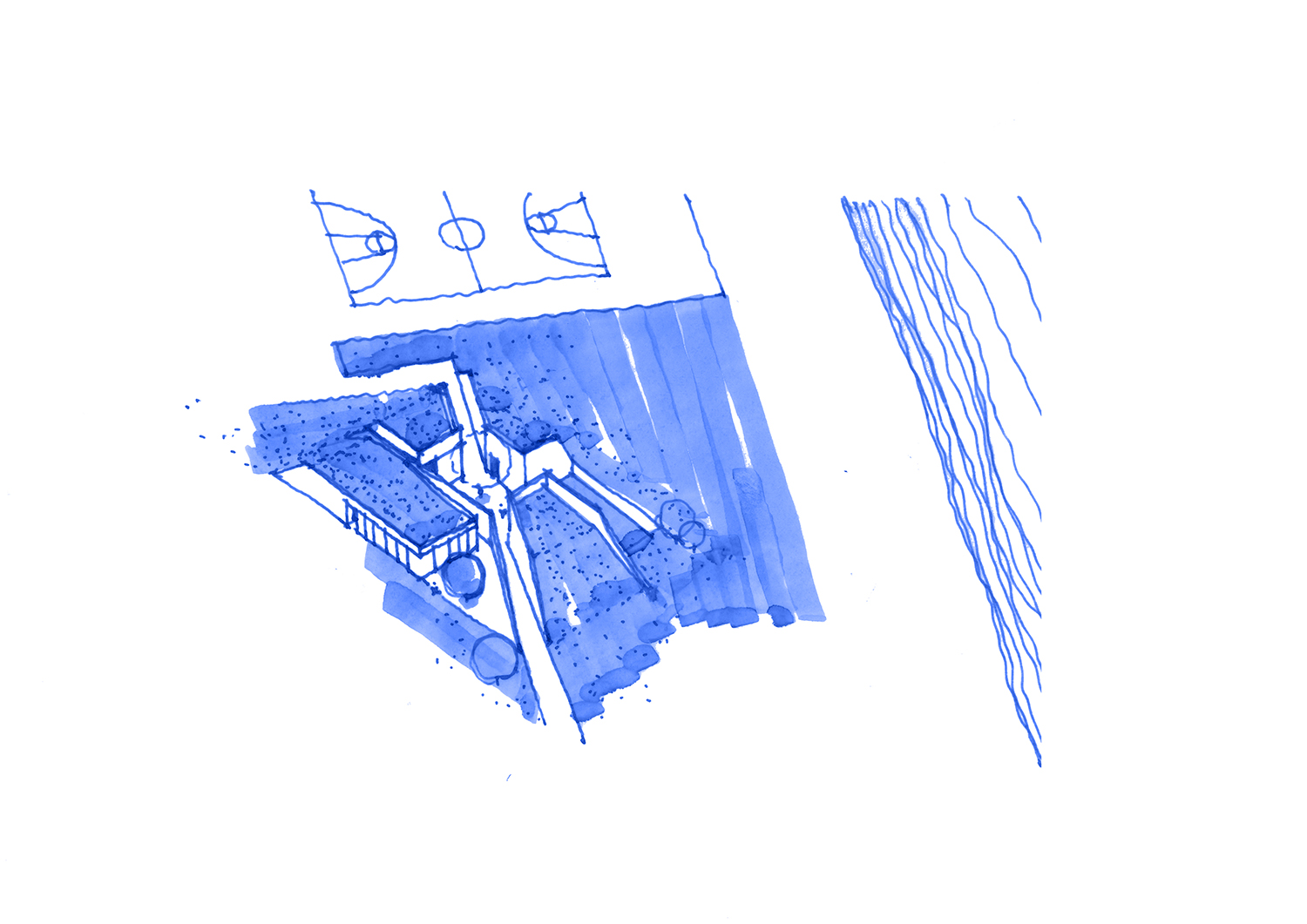
扬·盖尔曾在《交往与空间》一书中提到:“能方便而自信地出入;能从空间、建筑和城市中得到愉悦;能与人见面和聚会——不管这聚会是非正式的还是有组织的。上述要求是最基本的,它们只是要求为日常生活提供更好、更适用的环境。它们无论在何时都是有价值和不可替代的,或者说是一个开端。”
Jan Gale once wrote in his book LIFE BETWEEN BUILDINGS: Enables one to move easily and confidently; get enjoyment from space, architecture and urban; be able to meet someone and have the gathering —— informal or organized. These requirements are the most basic; they simply require a better and more suitable environment for daily life. They are always valuable and irreplaceable, or a beginning."
洲渚岸边公共形象的“伏”现
The“hidden”appearance of a public image on the shore of Pazhou island
明朝万历年间,琶洲尚为珠江一隅四面环水的洲渚。而今,琶洲已从最初的贸易绿岛,变为了广州人工智能与数字经济实验的核心区。我们第一次抵达琶洲时,恰逢春天。时而侧目,发觉珠江南岸不知不觉间早已层台累榭,许多坚固而精致的方体建筑高耸入云。沿岸滨水景观兴建多时。
During the Wanli era of Ming Dynasty, Pazhou was still an island surrounded by water of the Pearl River. Today, Pazhou has transformed from a trade island into the core region of Guangzhou's artificial intelligence and digital economy experiments. It was spring when we first arrived in Pazhou. Looking around, we found ourselves at the south bank of the Pearl River with modern buildings piled up, exquisite boxes towering into the clouds. And the waterfront landscape has been there already.
我们本次的项目便位于此处,为滨江体育公园的配套公共服务中心。承担咨询接待,休憩更衣,公共厕所等功能。体育公园面朝珠江,背靠保利大厦,洲际酒店等密集的城市建筑群,站在高处鸟瞰,公园傍水而生,盎然绿意栖伏日常。因此,在这里营造一处微微“伏”现,自低处沃土“生长”而来的公共服务空间,使之融于周边景观,便成为了设计的第一个旨归。
Here locates our project, a public service center of the sports park by the Pearl River, with the function of reception, resting rooms, public toilets etc. The sports park faces the Pearl River and backs to dense urban complex like the Poly Building, and InterContinental Hotel. Looking down from above, the park is born with water and full of green. Therefore, the first purport of our design is to create a “hidden” public service space that "grows" from the earth and fit in the surrounding landscape.
设计从既有的景观动线入手,需同时满足人群活动的两类状态:环绕或穿过建筑。于是,在最初的设计阶段,我们将原始景观上“堆”出一块自然凸起的绿地,再利用形似“十字交叉”的路径将其从中“切开”。
Starting with the existing landscape movement line, our design intents to meet two types of crowd activity: around and through the architecture. Therefore, we "piled up" a naturally raised green space on top of the original landscape, then "cut" it through with paths shaped like a cross.
其次,沿着交叉的“十字小径”两侧分别置入了咨询厅,休息室,公共厕所和设备间等功能的四个体量,围合出小径中央过渡式的袖珍庭院。建筑为覆土形式,以拙朴之态融入体育公园的原始景观并与自然相依。
Next, we set four spaces of reception, resting room, public toilets and equipment room on both sides of the "cross path" to enclose a transitional pocket courtyard in the middle. With the earth-covered construction, the architecture blends itself into the nature and becomes part of the original landscape of the sports park in a simple manner.
融入自然的同时,作为公共服务设施,入口等局部也应具备必要的识别性。遂将部分空间抬高,形成一个显隐结合的立体式“十字交叉”路径。于第五立面而言,天光漫射,三两行人,开放的小径与原始步道接壤。屋面起伏,空间消隐于青草灌木之间,兼顾通达与静蔽。
Meanwhile, as a public service facility, parts like the entrance need to be recognized. So we build up part of the space higher to create a three-dimensional "cross" path. Sky light spreads over the fifth facade, people walk through in twos and threes, and the open paths connect with the original trails. The roof is rolling while the space hidden by grass and shrubs. It’s sedate but accessible.
由“闹”至“静”的空间氛围沉淀
The space atmosphere from“noisy”to“quite”
你是否面临过不得不使用某处公厕的情况?传统公厕因为功能单一,空间消极等问题,形成了人们对其长期的抵触与避讳。而消除人们对于公厕具有的根深蒂固的消极印象,便是本次设计的第二个要旨。
Have you ever had to use a public toilet? Traditional public toilets have long been opposed and rejected because of single function and negative image. The second purport of our design is to eliminate the deep-rooted negative perception of the public toilets.
1953年,法国建筑师Jean Prouvé在Petrol Station的设计当中,通过对空间及座椅的设计,赋予公共设施除必要性之外的自发性和社会性活动。回归到本次项目,我们则希望人们可以将其变成他们平日行为活动的一部分,而非完全的剥离。空间内置的咨询、休憩、更衣,厕所等功能,从更加日常化的角度回应使用者的需求,让人们意识到公共厕所不只是一处贴砖的房子。
In 1953, French architect Jean Prouve designed the Petrol Station. In which, in addition to necessity, public facilities were endowed with spontaneity and social activities through the design of space and seats. In our project, we hope those public facilities become part of people’s daily activities. The built-in functions of reception, rest, changing clothes and toilet, respond to the needs of users from a more daily perspective, so they realize that public toilets are not just bricked rooms.
从远处观望,壁垒微微起伏,若隐若现。步入内院,建筑外墙的白色水磨石饰面,以密拼接工艺形成自然粗糙的立面效果。而人工物的白色,也意在强调建筑师对于空间的刻意“切割”。
The rampart is partly hidden and rolling slightly if watched from a distance. . Stepping into the inner courtyard, the white terrazzo of exterior walls creates a natural rough facade effect with dense stitching process. And the artificial white color emphasizes the "space cutting" that architects did purposely.
相较于外观,我们选择以素混凝土与拉丝不锈钢为主要材质介入室内空间。通过裸露在外的天花与柱、家具,洁具等,营造“沉淀”与“静谧”的空间氛围,使建筑内外能够相对脱离并形成对比,同时起到防潮的效果。当人群从喧闹溽热的户外步入室内,视觉上能够形成“降温”的效果。
Compared with the exterior, we chose plain concrete and brushed stainless steel as the main materials to intervene in the interior. To create "precipitation" and "quiet" atmosphere, we use exposed ceiling and column, as well as furniture and sanitary ware etc., to separate and contrast the inside space with the outside, and achieve a moisture-proof effect at the same time. When people walk in from the noisy and hot outdoors, it creates a visual cooling effect.
夜晚降临,室内光线自白壁洞口倾泻而出,人的视线不由自主地在天然物与人工物之间穿插游移。
When night falls, the indoor lights pour out from the hole in the white wall, and people's sight would move between natural and artificial scenery.
设计反思及其存在的潜能
Reflection of design and the potential we see
项目作为滨水景观内的覆土建筑,我们希望它能够以相对理想的状态与既有景观形成一体化的延伸感。但由于后期景观的不可控性,植物的种植稍显繁杂,这在一定程度上阻碍了覆土建筑的营造方式。立面上,我们原定的一体式水磨石材质,碍于时间周期和成本,最终改为水磨石预制板材,建筑立面的完整简洁效果也因此打了折扣。
As an earth-covered architecture in a waterfront landscape, we would like our project to be the extension of the existing landscape in a proper way. However, due to the uncontrollability of the later landscaping, the earth-covered building methods were impeded by the massive planting. In terms of the facade, our scheduled one-piece terrazzo material had to change to terrazzo prefabricated panels due to the timeline and budget, thus the complete and concise effect of the facade was compromised.
项目施工,高楼攀建,“沃土”与周围的环境同步“生长”。城市昼夜迭新,我们也见证了琶洲愈变愈好的过程。而“沃土”作为滨水公园内的公共服务空间,似乎存在着逻辑层面上的“繁殖”可能性,有一天,它会以因地制宜的外观“生长”在别的公园,别的岸边。
As the project constructed and buildings piled up, "The Earth" has been "growing" with the environment. While the city renews itself day and night, we are able to witness the process of Pazhou getting better. As a public service space in the waterfront park, "The Earth" seems to have the possibility of "reproduction" on a logical level. Someday, it may "grow" in other parks by other banks with the appearance adopted accordingly.
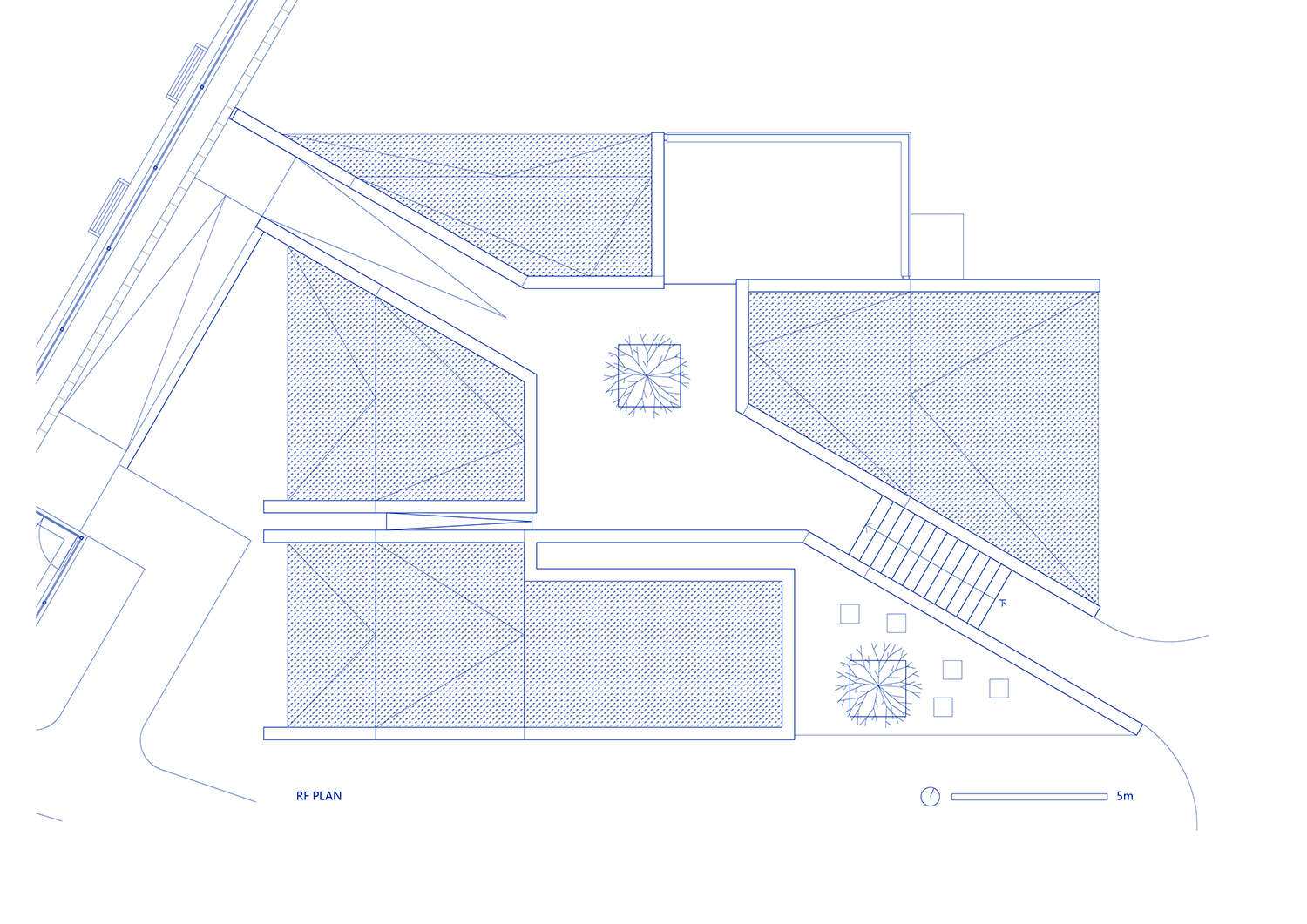
▲屋顶平面图 ROOF PLAN
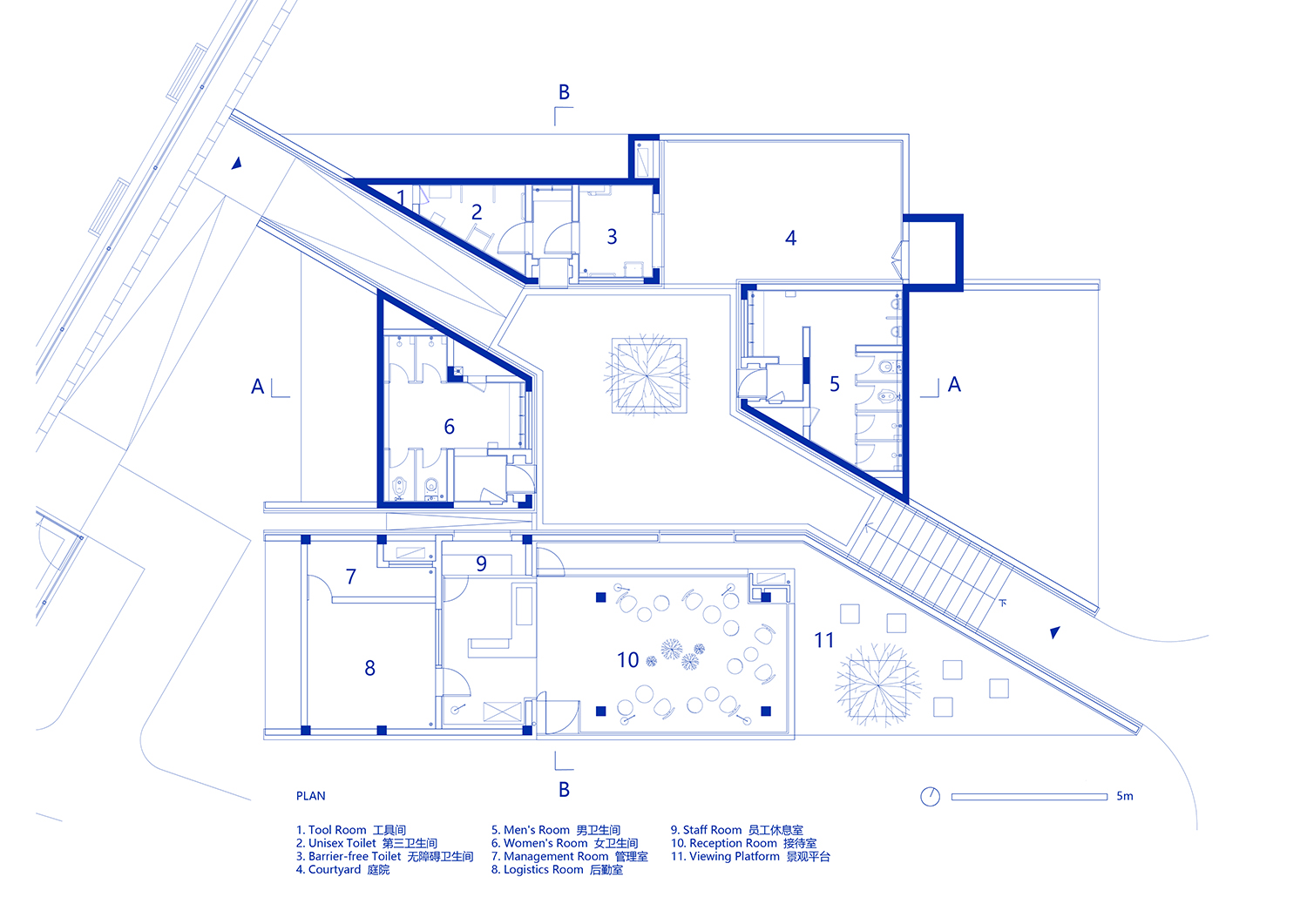
▲一层平面图 1F PLAN
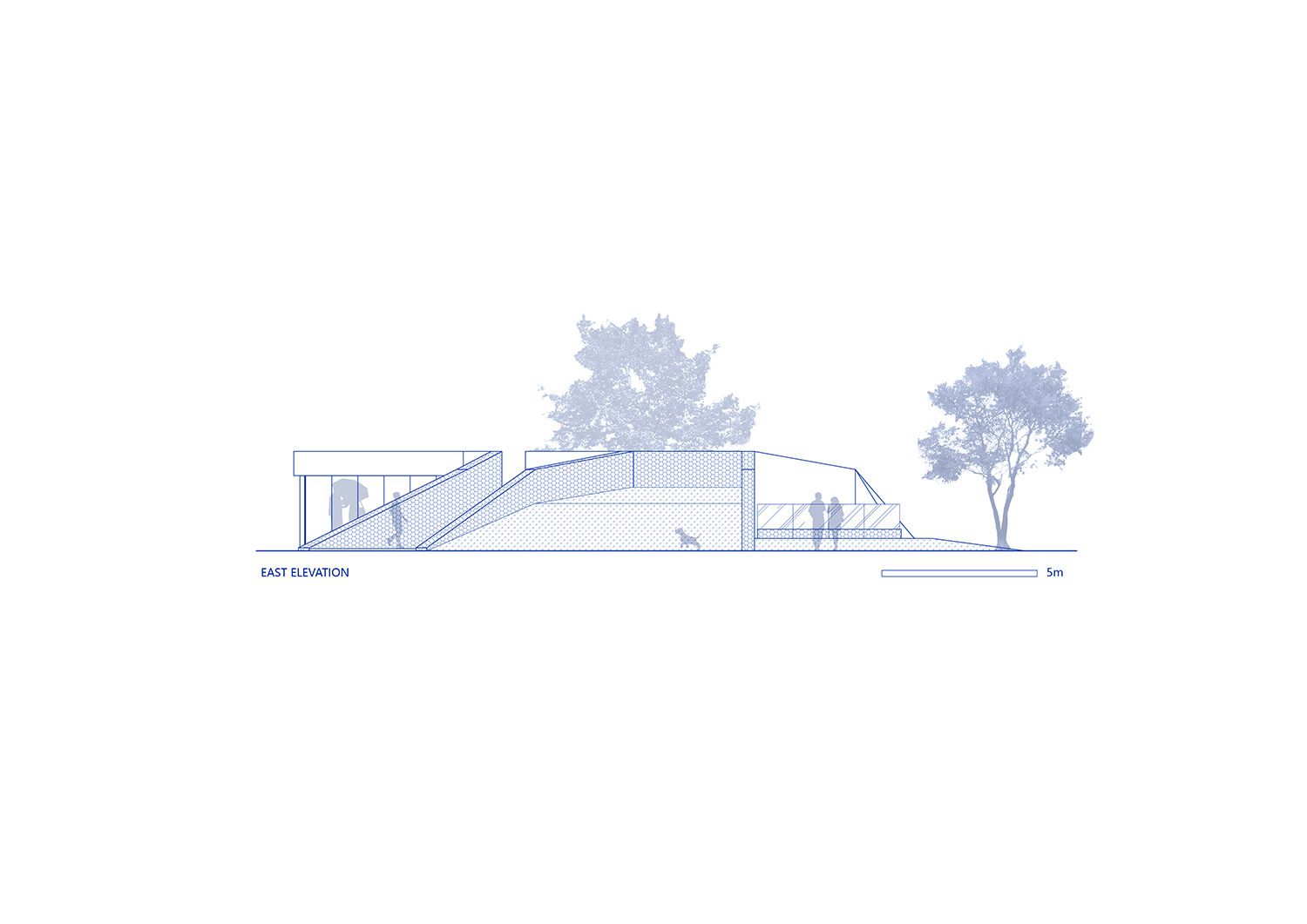
▲东立面图 EAST ELEVATION
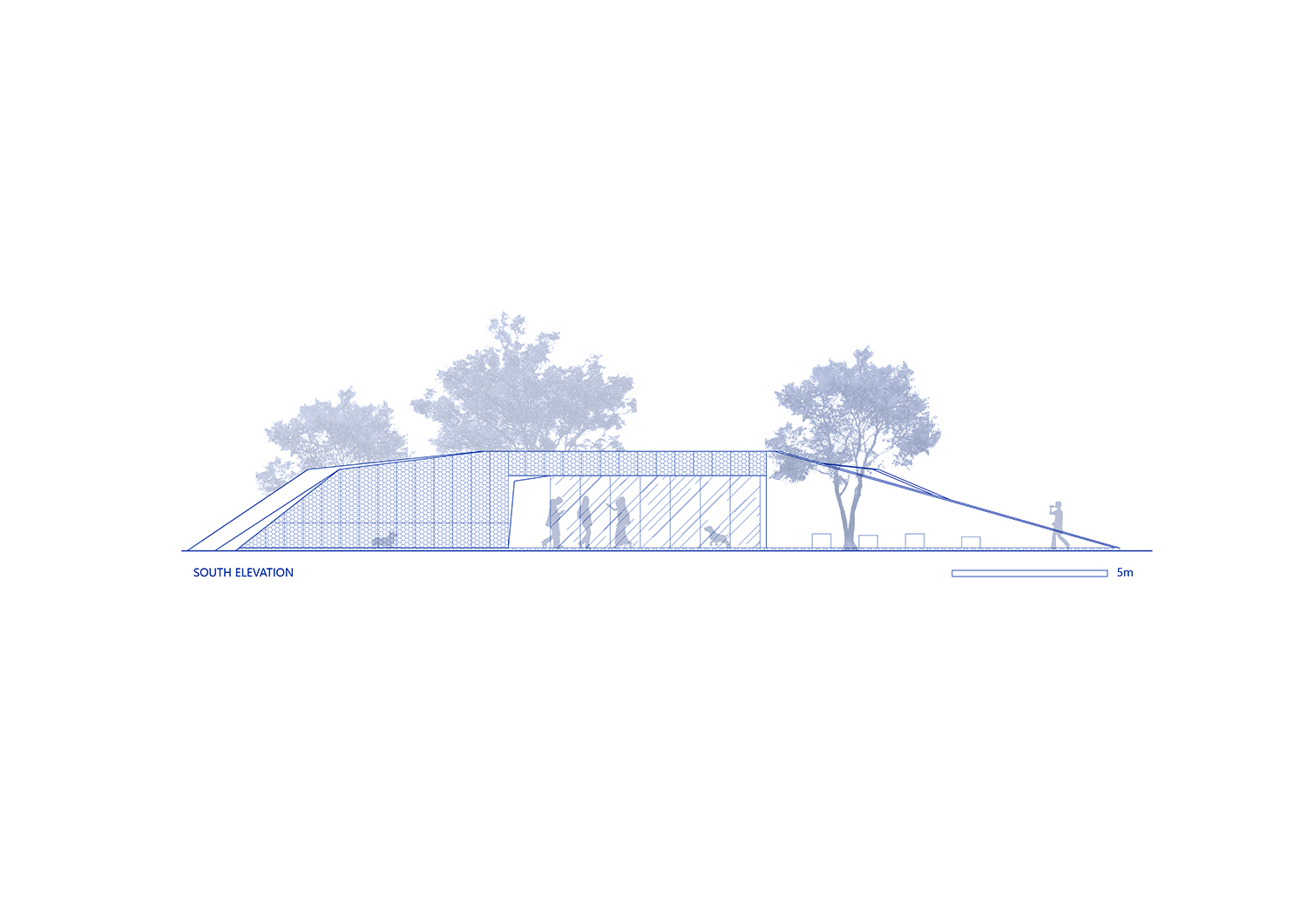
▲南立面图 SOUTH ELEVATION
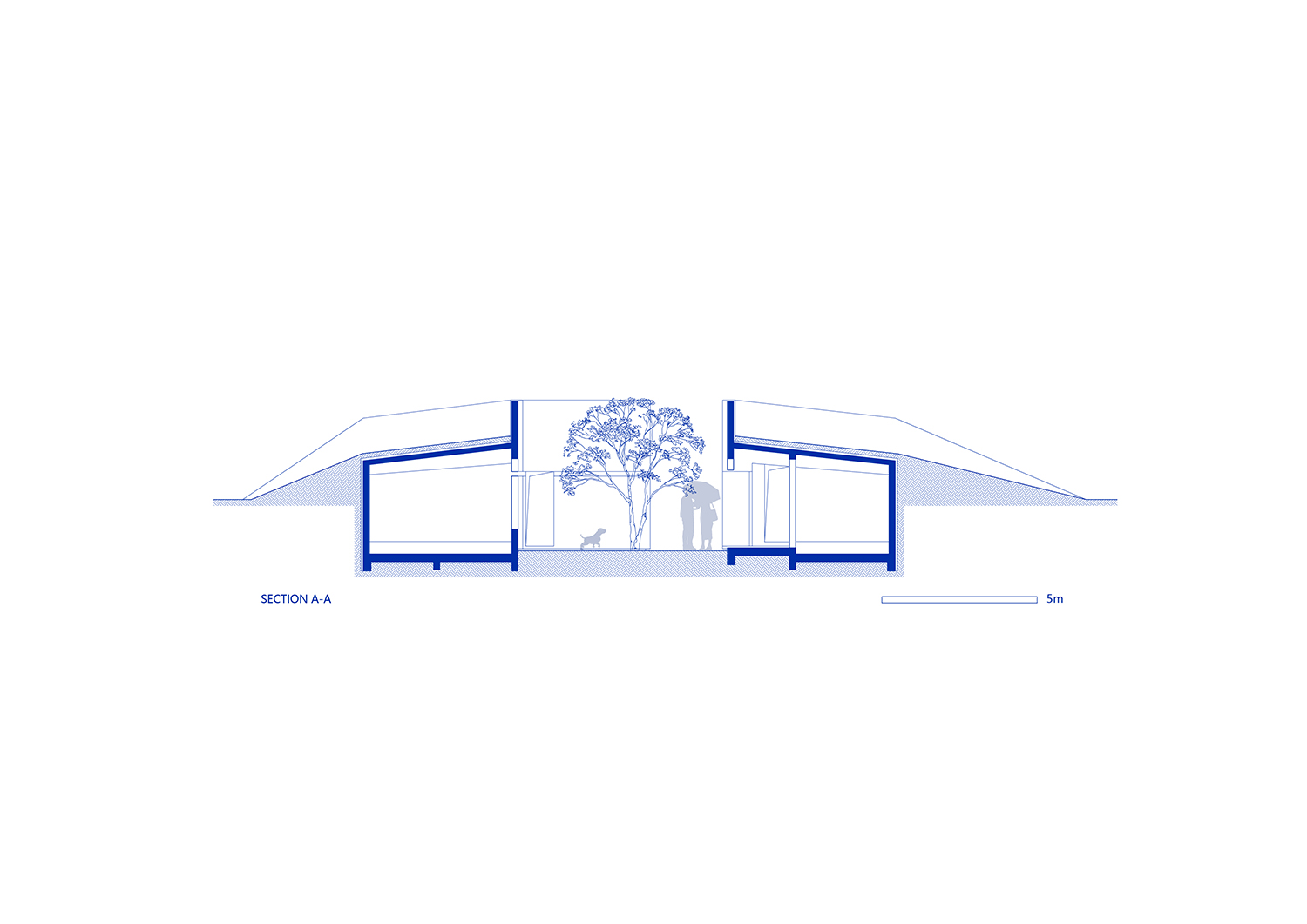
▲A-A剖面图 SECTION A-A
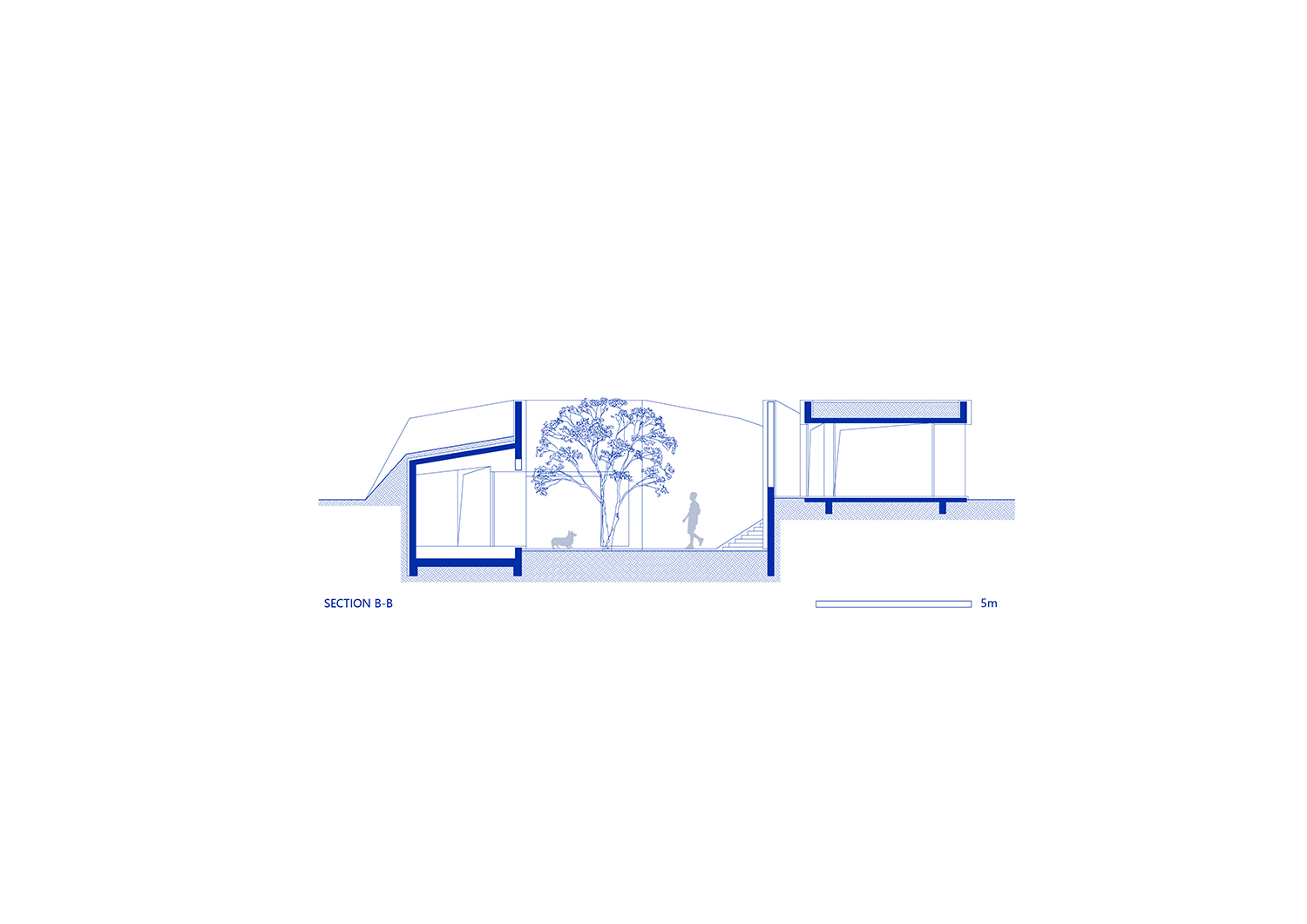
▲B-B剖面图 SECTION B-B
