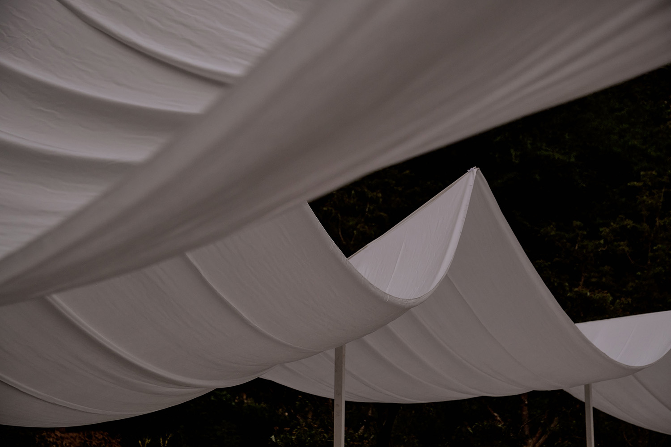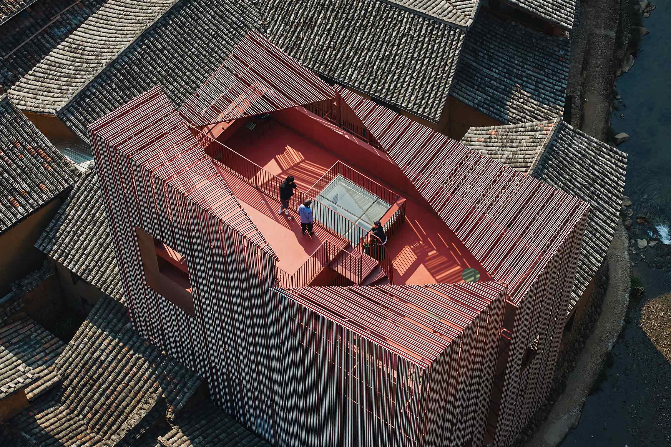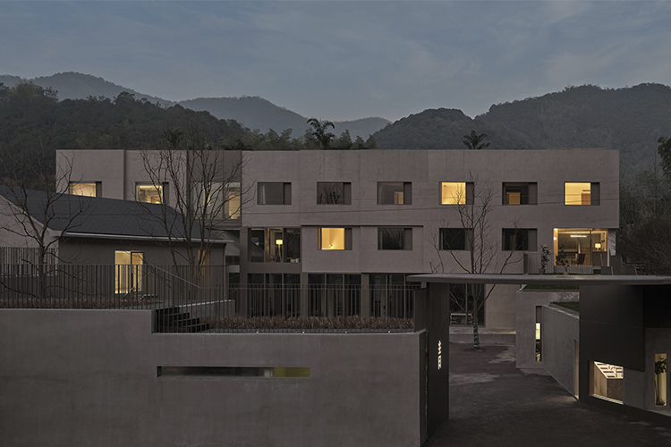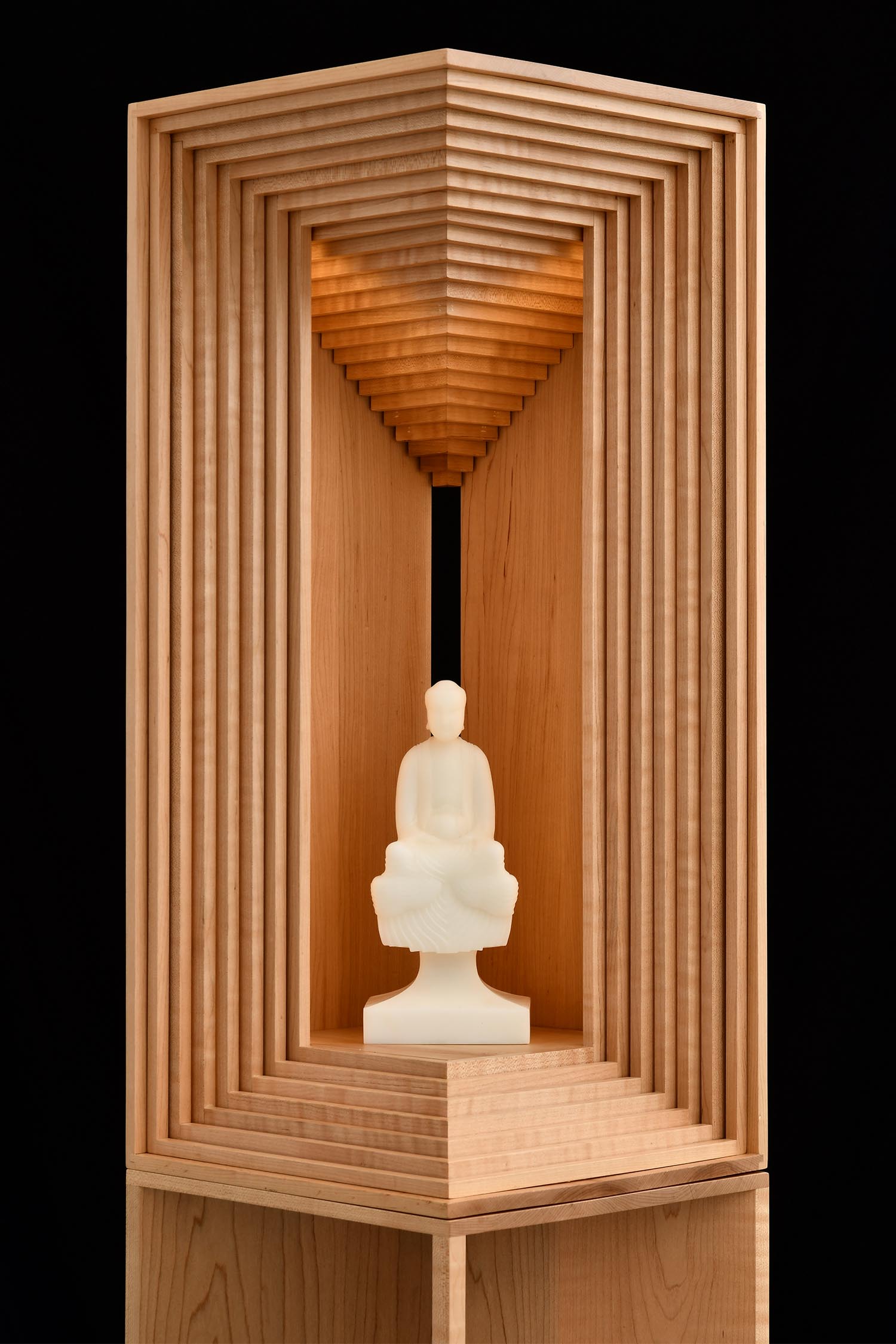
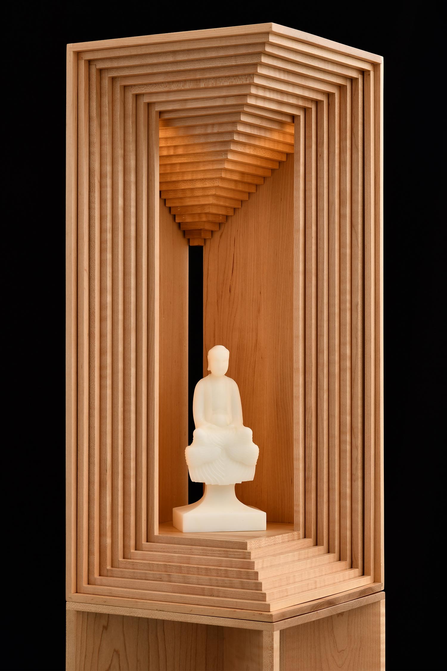
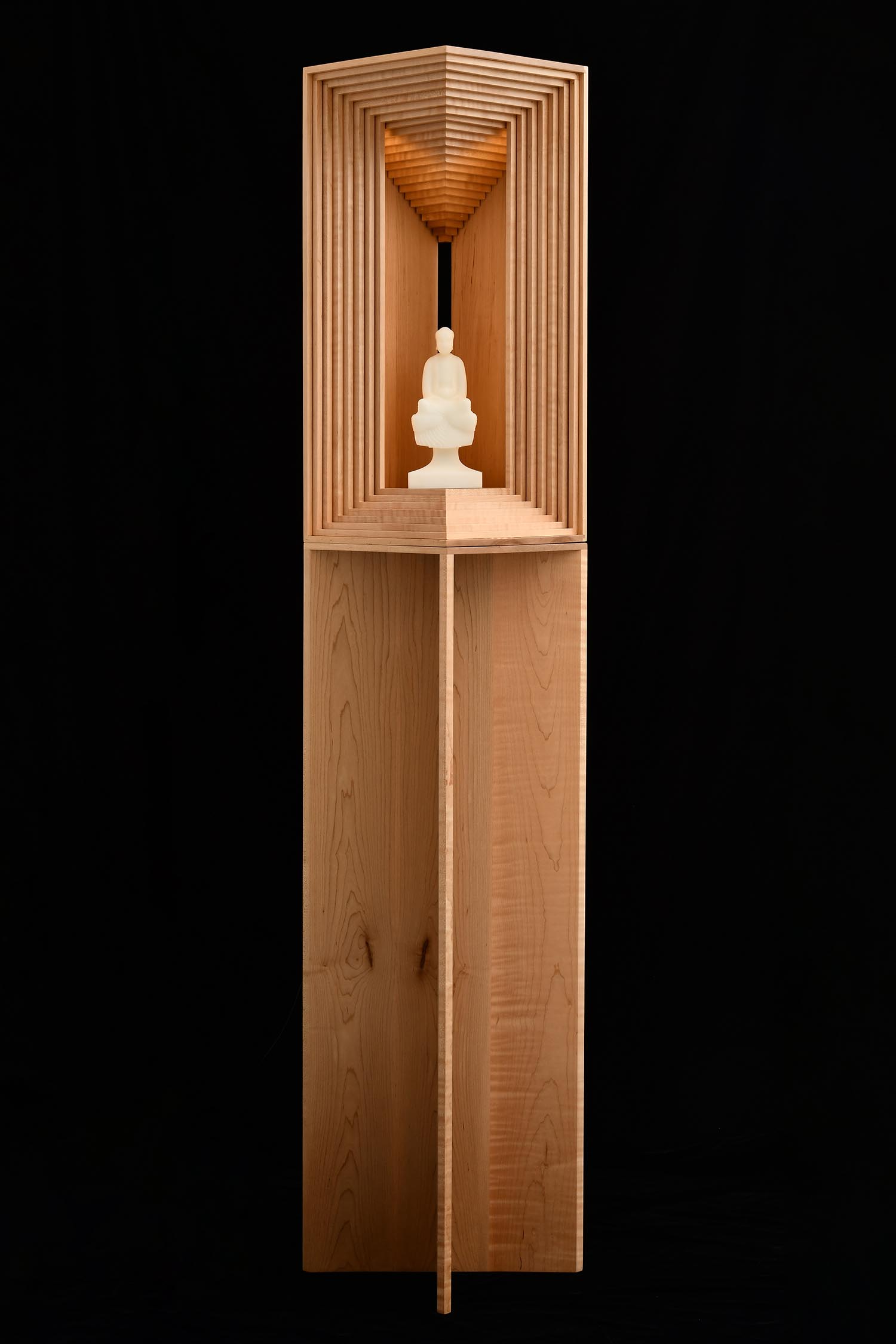
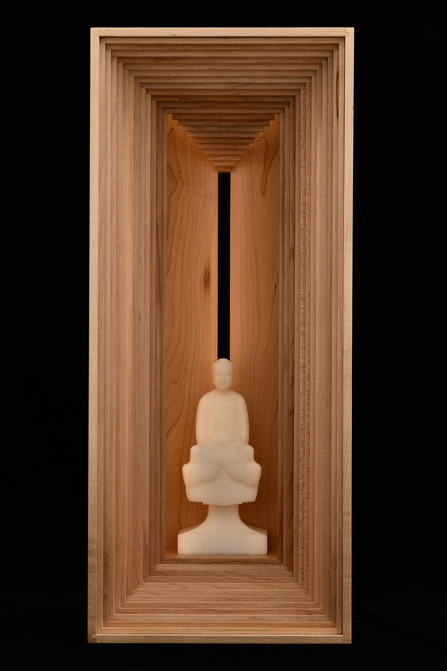
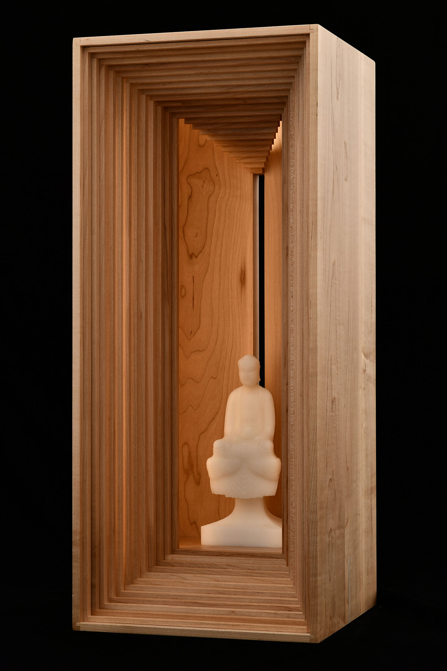
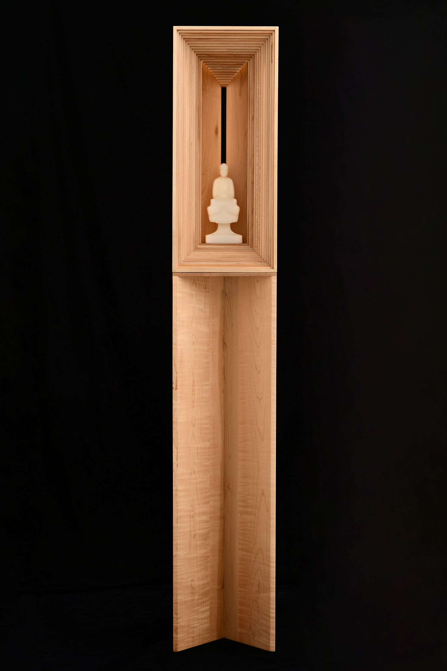
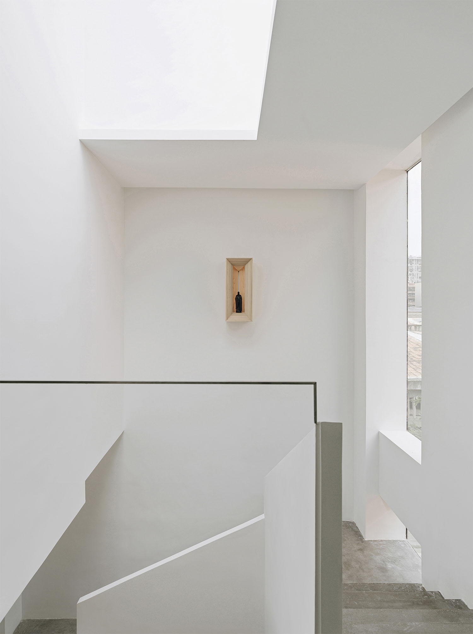
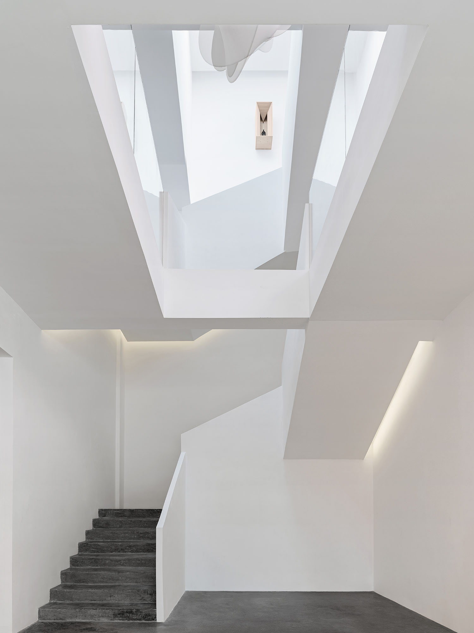
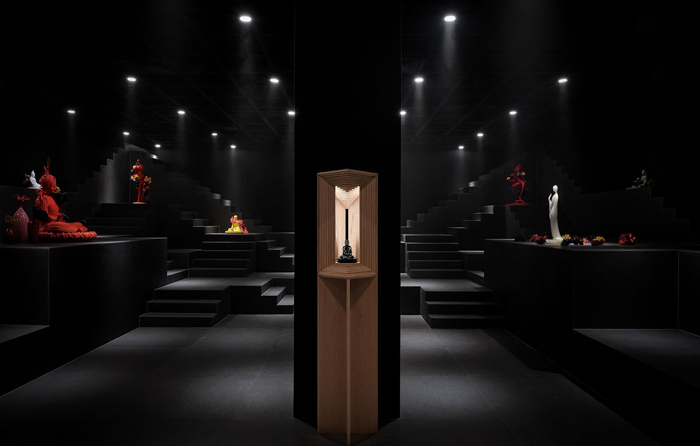
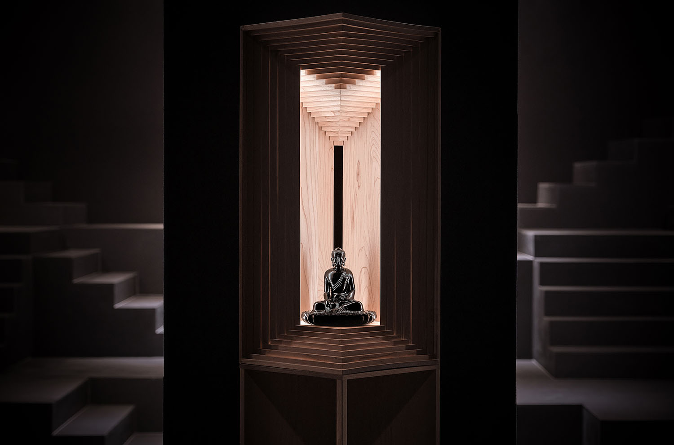
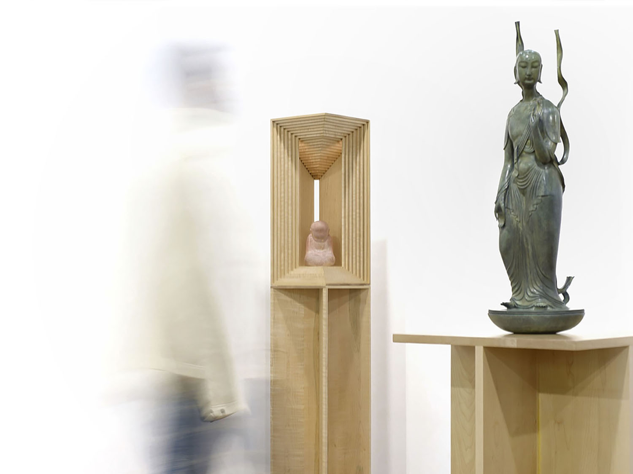
- 项目 PROJECT_ 楼梯间佛龛 LOUTIJIAN BUDDHA ALTAR
- 功能 FUNCTION_ 家具、灯具 FURNITURE、LAMP
- 设计周期 DESIGN PERIOD_ 2020.05 - 2020.07
- 建设周期 CONSTRUCTION PERIOD_ 2020.07 - 2020.09
- 地点 LOCATION_ N/A
- 建筑面积 BUILDING AREA_ N/A
- 团队 ARCHITECTS_ 肖磊 XIAO LEI、施佳欣 SHI JIAXIN、杨毓琼 YANG YUQIONG
- 合作方 COLLABORATORS_ 蒋家班 THE JIANGS
- 类型 TYPE_ 产品 PRODUCT
- 状态 STATUS_ 完成 COMPLETED
- 摄影 PHOTOGRAPHS_ 许晓东 XU XIAODONG、雷坛坛 JONATHAN LEIJONHUFVUD
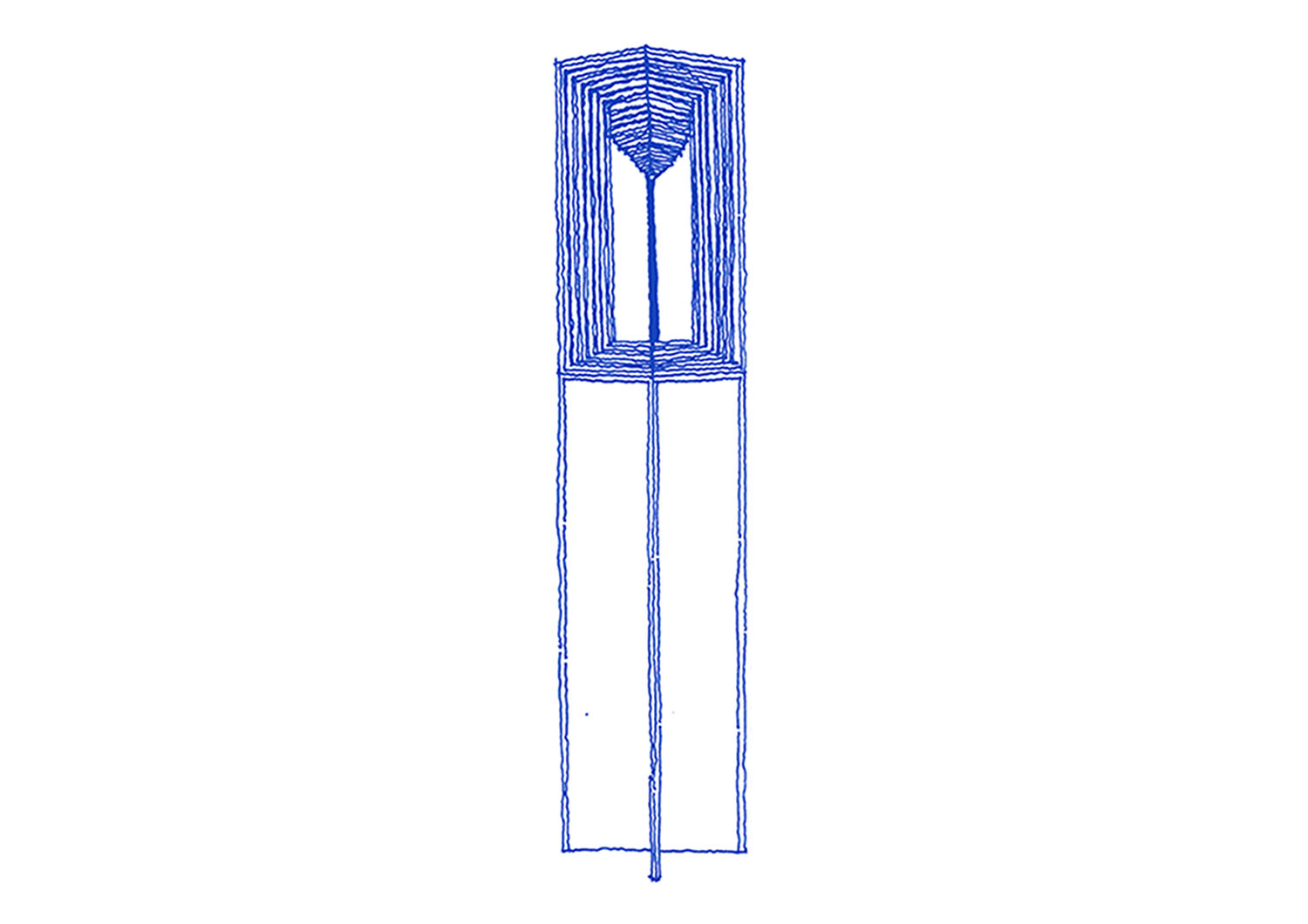
2020年春夏之交,艺术家蒋晟找到我们,希望间筑可以为他甫建完成的工作室与展览空间“极乐场”设计一款佛龛。
In early summer of 2020, the artist Jiang Sheng commissioned TEAM_BLDG to design the Buddha altar for his newly built studio and exhibition space“The Field”.
源流
ORIGIN
佛经译作《观佛三昧海经》里曾经提到过这样的场景:“之须弥山有龛室无量,其中有无数化佛。”正如经文所述,自佛学繁昌,中国古时的信仰者便擅于在山峦上凿刻出大小,深浅各异的龛洞,用来安置和供奉神灵。人们向佛像祈求安泰,倾诉心底的愿望。后来,由于社会与技术改善,人们开始渐渐转用石,木,通过对其进行雕饰,制成的佛龛大多繁复精巧,肃穆庄重。
There is a scene described in the translation of Buddhist Scripture BUDDHA DHYANA SAMADHISAGARA SUTRA, "There are countless niches on Sumeru Mountain, in which there are innumerable incarnation of the Buddha.” As the scripture says, since the prosperity of Buddhism, ancient Chinese Buddhists were good at carving different sizes niches on the mountains for placing and worshiping Buddha. People have been praying and pouring out their wishes to the Buddha for peace and happiness. Later, with the progress of society and technology, people began to use the stone and wood to carve the altars, most of them are complicated and delicate, solemn and serene.
然而相对传统意义上的佛龛,蒋晟却有着另外的理解与追求。他热爱旅行,也常常向我们分享自己途中的所见,所闻,所感。时间久了,这些我们相互交流而形成的感悟和共识,也渐渐变成了一只推动设计的“手掌”。例如他曾提到,在西藏或是东南亚地区,许多信徒们都有着一个小小的佛龛,可以随身携带去到不同的地方。佛龛对于他们来说并不会肃穆、威严到难以企及,而恰恰是他们借以“亲近”佛,把佛带入普通生活的事物。
However, compared with traditional Buddha altar, Jiang Sheng has his own understanding and aspiration. Jiang loves traveling and often shares his travel experiences with us. Over time, the mutual understandings between us became a palm driving the design. For example, he once mentioned that many Buddhists in Tibet and Southeast Asia have their own small altar to carry around. To those Buddhists, small altars are not too solemn or dignified to approach. Instead, altars are bridges for them to get close to the Buddha and to introduce the Buddhism into daily life.
制龛
MAKING ALTARS
构筑
CONSTRUCT
在佛龛的设计中,我们始终抱着为佛“盖房子”的愿望。翻阅资料时,印度阶梯井这一古代印度文明的标志性建筑物成了启发我们设计的关键。阶梯井原是古印度人民为了应对干旱而建的蓄水空间,其层叠的结构,精雕细刻的石砖元素让人过目难忘。此外,它又与古印度人民的日常生活,宗教仪式以及民间传说息息相关,蕴藏着一个异邦民族深刻的智慧。
We worked on the design of altar with the intention to build a residence for the Buddha. In the literature reading, one of the landmark buildings of ancient Indian civilization, Indian stepwell inspired us. Stepwells were built as water storage space in ancient India. The layered structure and exquisitely carved stone brick are so impressive that could rival the magnificent temples and palaces of the same period. Furthermore, it is closely related to the daily life of ancient Indian people, religious rituals and folklore. It contains the profound wisdom of a foreign nation.
佛龛以四面层层退进,周而复始的结构形成了一道重叠有序,以佛像为中心的视觉延伸感。纯粹,温和的硬槭木色彩,以及向心性的仪式感,得以映现出佛像带给人的清静,安宁的意境。
Referring to the composition of Indian stepwells, we fabricated the orderly overlapping cyclic structure with layers pushing from all sides to create a visual extension centered on the statue of Buddha. The centripetal presence along with the warm color of maple wood bring out sense of ritual and the mood of tranquility.
弥光
DIFFUSED LIGHT
人们对光总是有着无限的趋近和想象。在建筑中,光使人、物以及空间形成各自孑立,却又相互牵扯的状态。而在设计佛龛时,我们同时将其定义为灯具,所以仍然需要光的置入。
People tend to have infinite imagination about light. For the architecture, light introduces interplay among people, the objects and the space. When designing the Buddha altar, we also defined it as a lamp and light need to be put inside.
使用者通过条形触摸片打开开关后,佛龛的光源藏在不可见处,由其发散出的光在层叠退进的空隙处弥散,存在于每一道退进之中,呈现出温和而空幻的“明亮感”,如处于洞窟之中一般,是佛像的神性与所处场景的日常性之间的连接。
After the works are done, user could turn on the switch by touching the strip of tablet. Illuminant of the Buddha altar is hidden from view and the light projected from it diffusing through gaps presents mild and illusory brightness which likes being in a cave. It plays as a link between divinity and everyday routine.
灯具
LAMP
蒋家班“为佛造像”的初衷,是希望可以消除佛像高高在上的姿态,让它进入更多人的普通生活里。艺术家蒋晟希望新佛龛可以抛开宗教的神圣光环,不再是一个用以顶礼膜拜的“圣坛”。
It is The Jiangs's original aspiration to create the Buddha statue less condescending for more people's normal life. So the Buddha alter he expected is no longer the alter for worship and has nothing to do with sacred aura of religion.
基于这样的共识,我们力求使佛龛可以作为灯具或家具的角色存在于使用者的日常空间中,削弱传统佛龛作为宗教器物时常给予人的威严与疏远感,为其添上一丝更加日常,亲切可近的温度。它是“佛的居所”,也是灯具,是普通人家里的一部分。
Based on that, we tried to make the altar looks like a lamp or a piece of furniture that fit for users daily space with less dignity of religious object and more approachable. It is the residence of Buddha, but also a lamp, a part of an ordinary home.
呈现
PRESENTING
完成后的佛龛在“极乐场”楼梯间得到了首次使用。因由这个缘故,我们为其取名“楼梯间佛龛”。
The finished Buddha altar was used for the first time in the stairwell of “The Field” . For this reason, we named it the Loutijian Buddha altar.
2020年末,蒋晟个展“空房间”正式开启,在由我们为其设计的展览空间中,间筑设计的两款佛龛——楼梯间平面佛龛与楼梯间转角佛龛——得以正式亮相。佛龛使佛像与空间,以及空间中的人,事,物产生了既有形又无形的连接。无论是设计上的逻辑,还是层层退进,难辨始终的循环形态,“空房间”都与佛龛彼此关连,微妙玄通。
At the end of 2020, two models of Buddha Altars designed by TEAM_BLDG, the Loutijian Plane Buddha Altar and the Loutijian Corner Buddha Altar, made their debuts in Jiang Sheng's exhibition Void , held in Dome Studio, Beijing, which the exhibition space was also designed by TEAM_BLDG. The altars produced both tangible and invisible connections between the Buddha statues and the space, and among everything and everyone in the space. By the design logic and the cyclic structure with layers pushing from all sides, Void, in Chinese “the empty room", was connected to the Buddhist alters in a subtle and mysterious way.
挑战
CHALLENGE
当我们以建筑师身份设计佛龛这个产品,在使其从图纸变成实物的过程中,经历了多次关于“可行性”的修正和沟通。与习惯软件绘图的建筑师不同,木匠师傅更愿意在工厂以口头交流的方式探讨深化修改,这种手工制作的特性促使我们需要将每次打样后的木作往返寄送,复尺以及完成图纸更新, 如此才能进行下一步的工作。另一方面,光源的置入意味着我们的工作需要同时妥洽木质构件的修正与灯光安装工作。在佛龛阶梯式外观最初的制作过程中,也曾经出现过间隙不均的情况,这对光线整体的均匀度产生了直接影响。
When we designed the Buddha altar as an architect, it was quite challenging in the process of turning the drawing into real subject as we had to go through revisions and communications on feasibility. The carpenters prefer to discuss about revision in the factory face to face, while architects are used to computer graphics. As the products are made by hand, in order to move to next step, we had to mail the wooden proof back and forth every time to check the scale then update the drawing. On the other hand, we had to work on both wooden proofing and light installation at the same time. In the production of the stepped appearance of the altar, issues like uneven gaps between the steps once happened that undermined the overall evenness of light.
在间筑的作品中,我们始终希望建筑,空间,家具或产品可以在更加统一的语境下获得讨论,设计的边界得以模糊,随之介入更多建筑之外的部分。建筑师可以通过连续而完整的设计表达,给予使用者更好的体验。如今,借由佛像,除展览,室内,建筑之外,佛龛亦是我们在家具设计方面收获的一次拓展。
For the works of TEAM_BLDG, we have been hoping that architecture, space, furniture or product could be in the discussion of a more unified context, that we could blur the design boundaries, therewith we also involve more fields besides the architecture. By continuous and complete design expression, our architects could provide better user experience.Now, through the Buddha statue, our design extended to exhibition space, interior and architecture. And the Buddha altar is another attempt of expansion in furniture design.
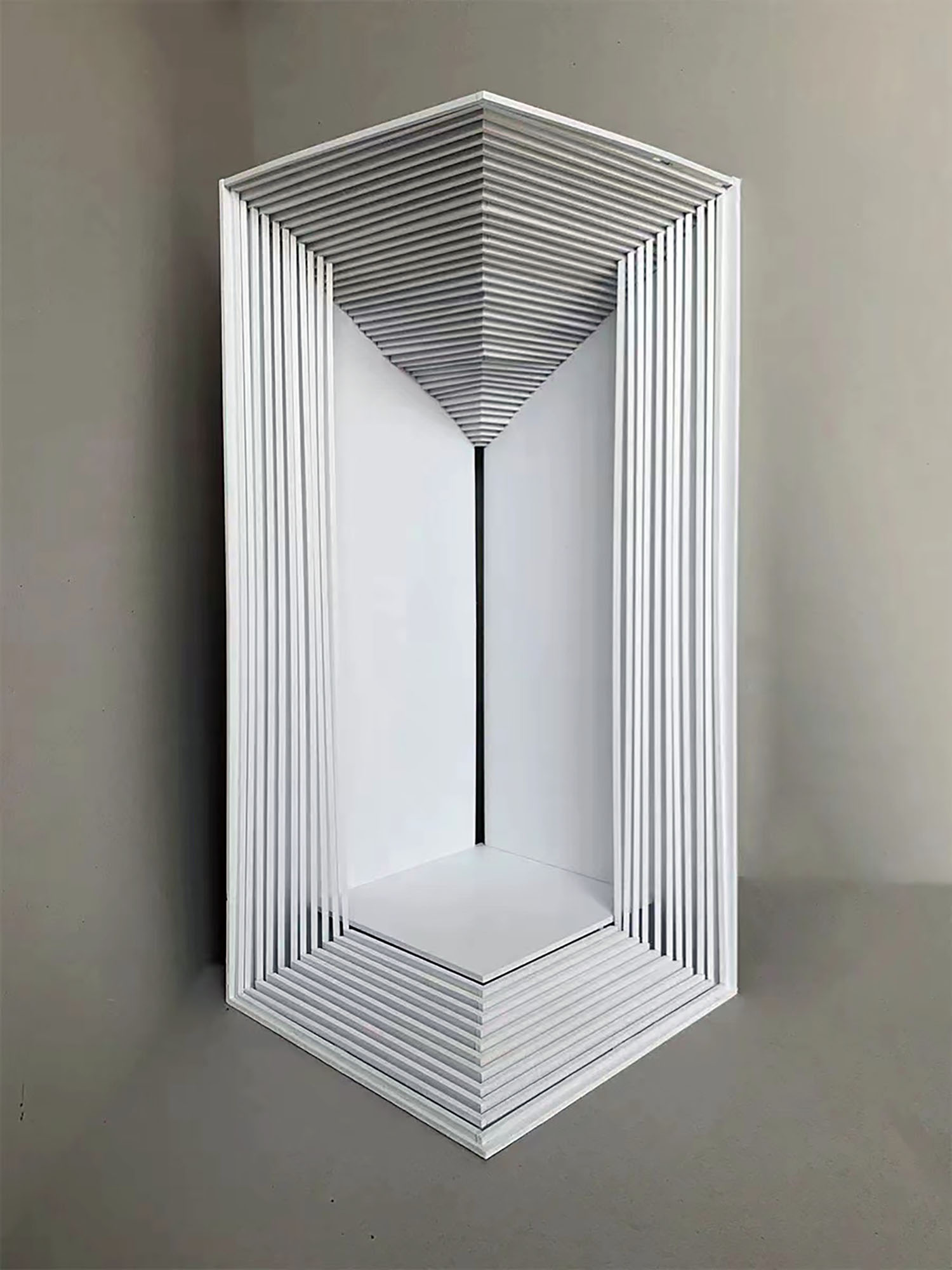
▲过程模型图-1 MODEL IN PROGRESS-1
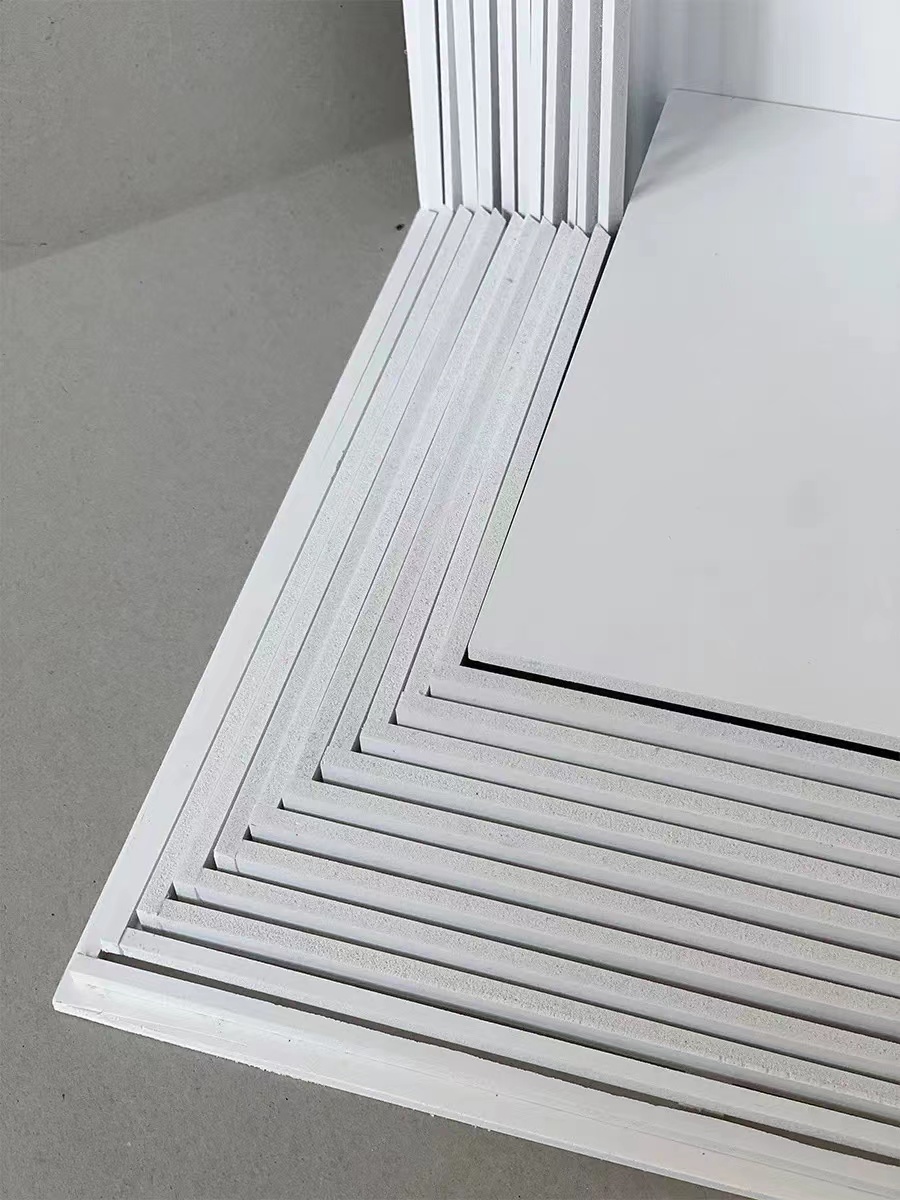
▲过程模型图-2 MODEL IN PROGRESS-2
